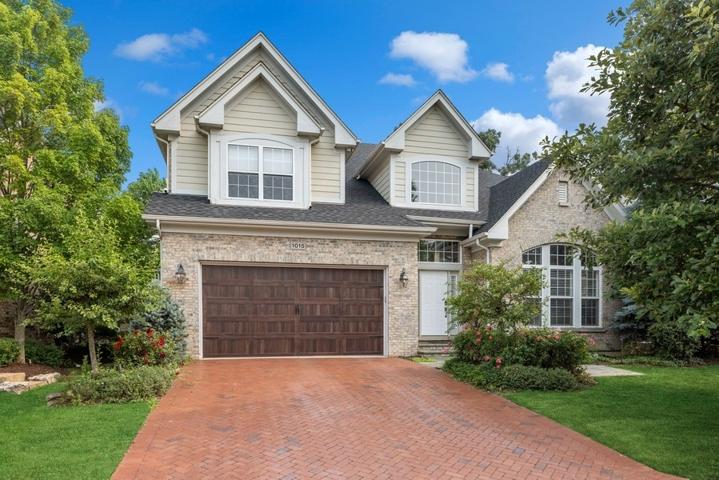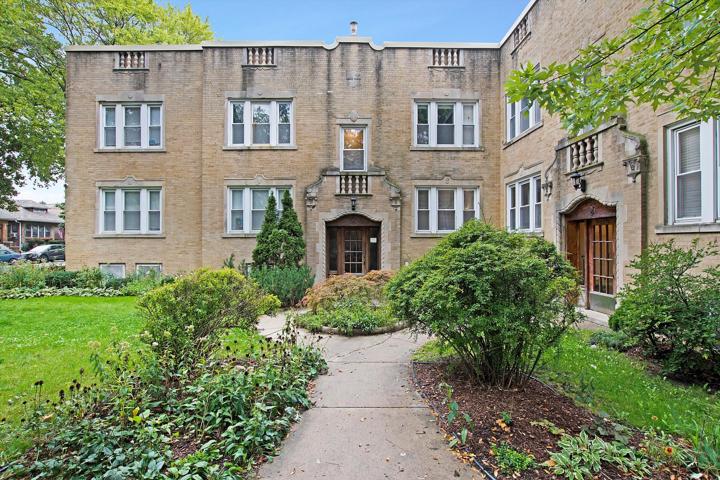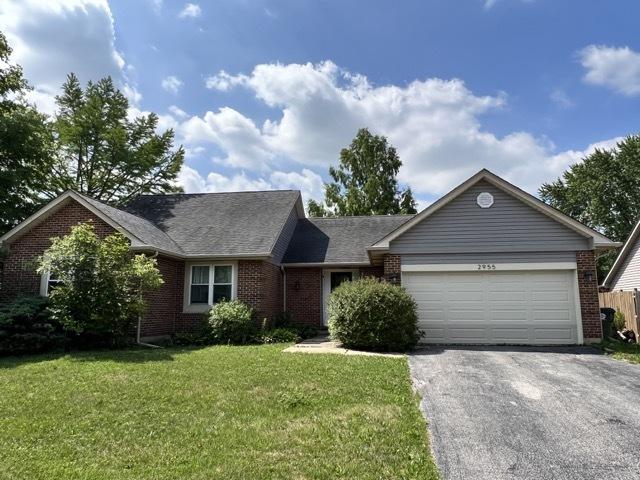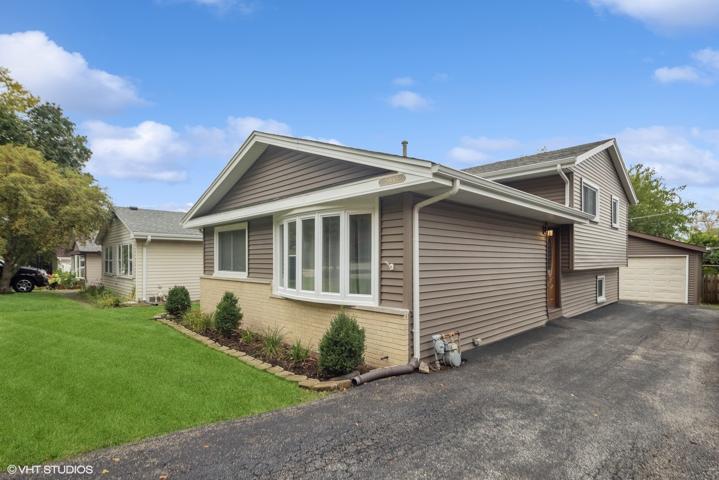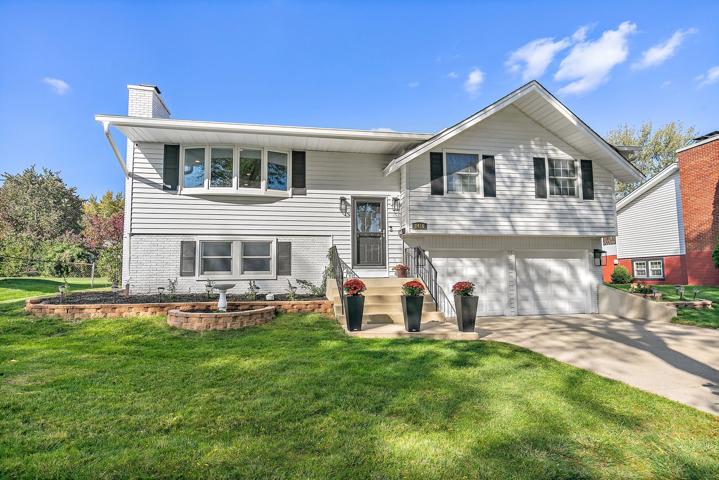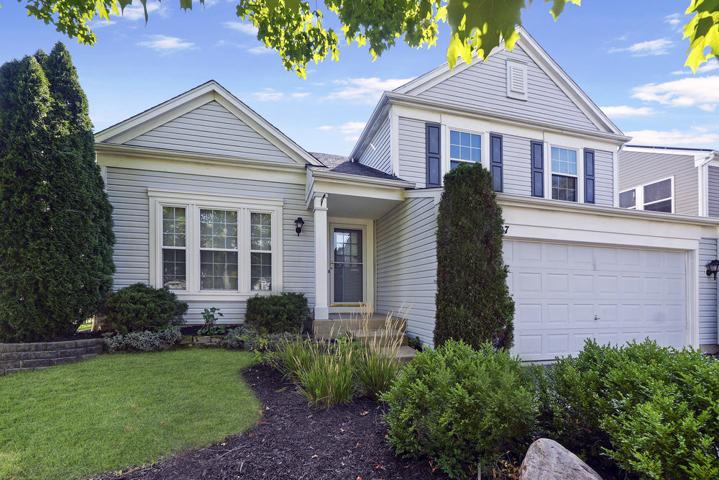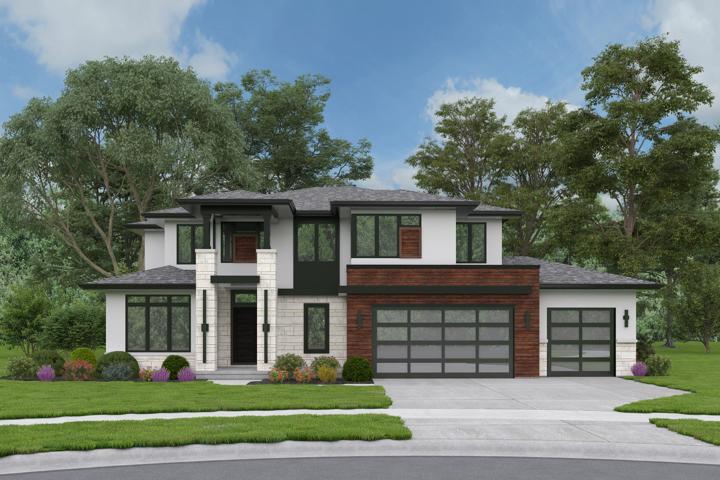4977 Properties
Sort by:
1015 White Pine Lane, Western Springs, IL 60558
1015 White Pine Lane, Western Springs, IL 60558 Details
1 year ago
5656 N MAPLEWOOD Avenue, Chicago, IL 60659
5656 N MAPLEWOOD Avenue, Chicago, IL 60659 Details
1 year ago
26W465 Harrison Avenue, Winfield, IL 60190
26W465 Harrison Avenue, Winfield, IL 60190 Details
1 year ago
5004 S Woodlawn Avenue, Chicago, IL 60615
5004 S Woodlawn Avenue, Chicago, IL 60615 Details
1 year ago
25846 W Prairie Hill Lane, Plainfield, IL 60585
25846 W Prairie Hill Lane, Plainfield, IL 60585 Details
1 year ago
1676 White Street, Des Plaines, IL 60018
1676 White Street, Des Plaines, IL 60018 Details
1 year ago
