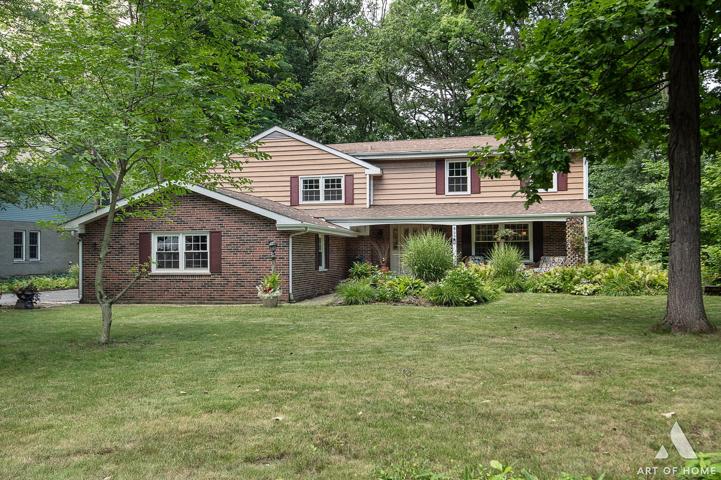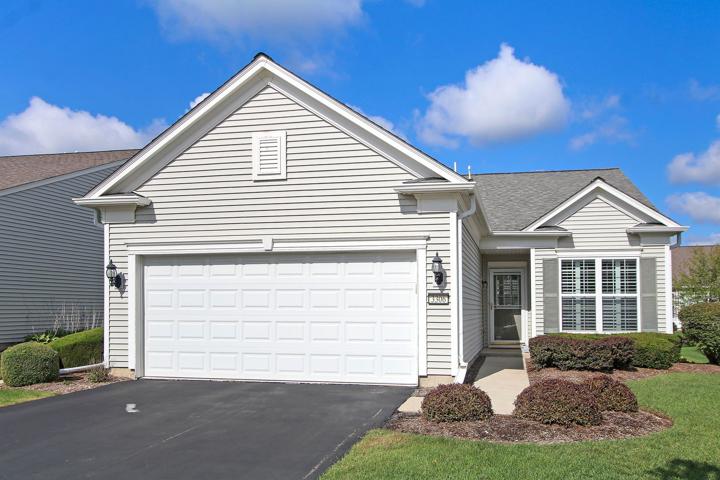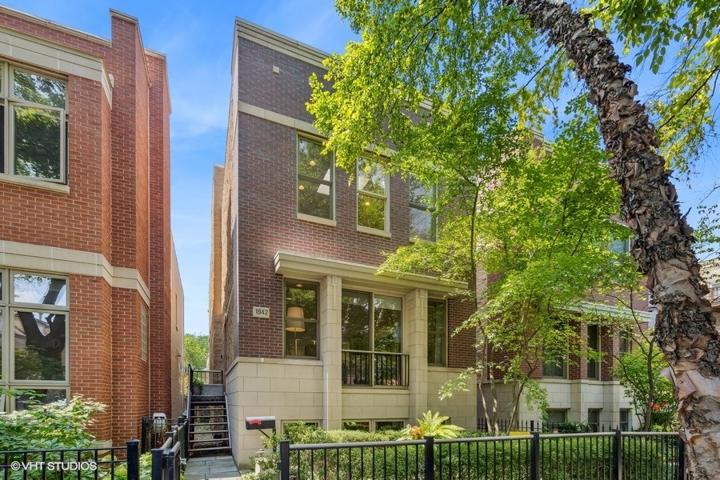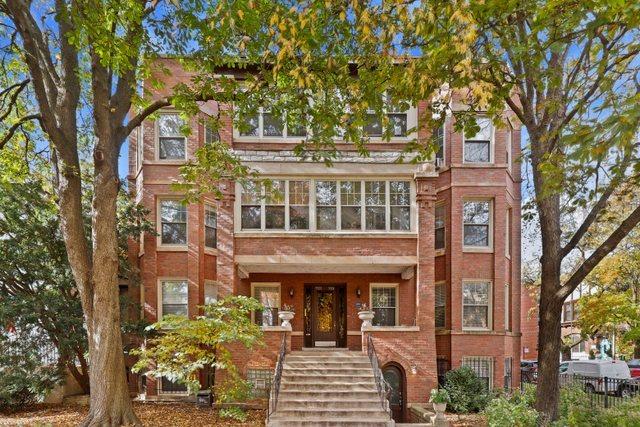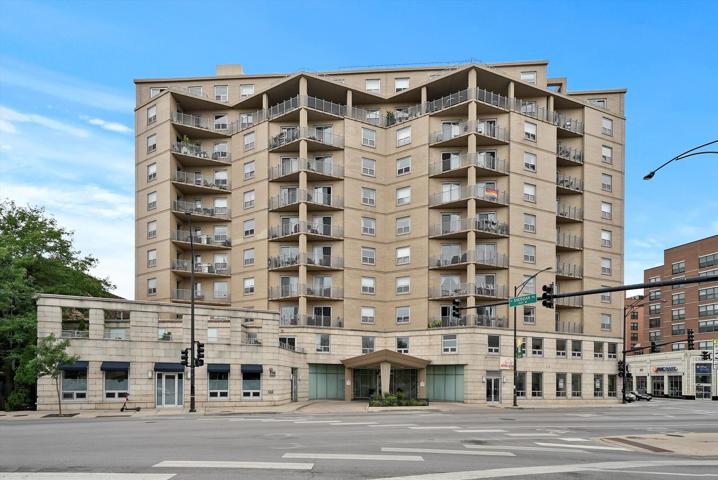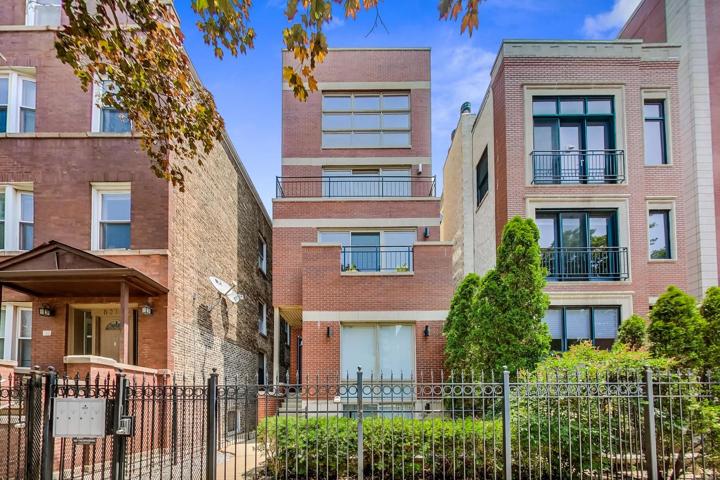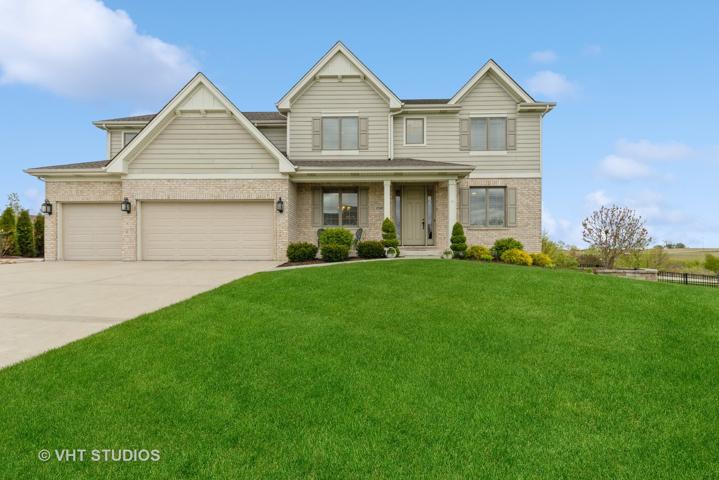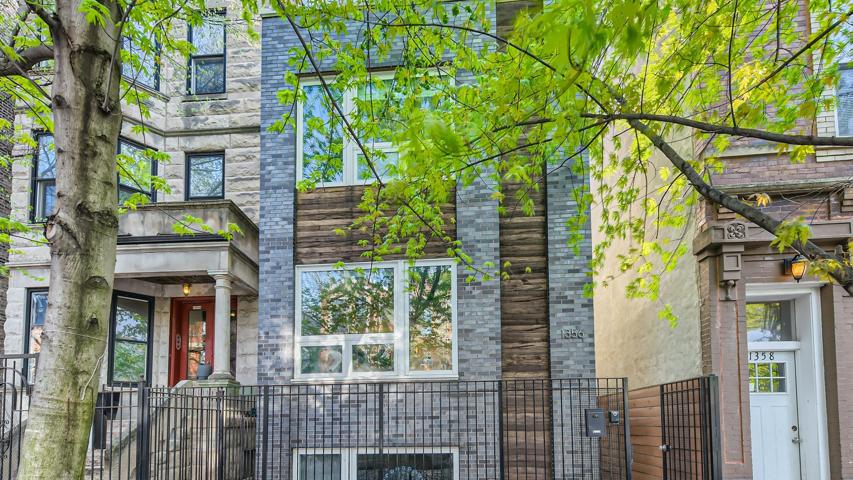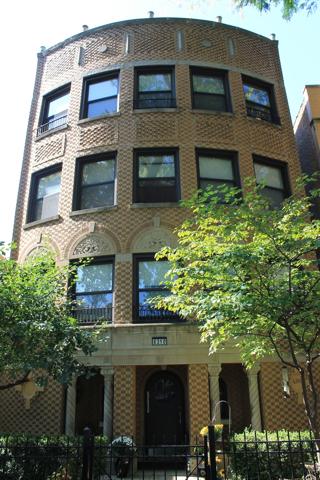4977 Properties
Sort by:
3306 Hutchinson Lane, Mundelein, IL 60060
3306 Hutchinson Lane, Mundelein, IL 60060 Details
1 year ago
1942 N Wolcott Avenue, Chicago, IL 60622
1942 N Wolcott Avenue, Chicago, IL 60622 Details
1 year ago
5922 N Magnolia Avenue, Chicago, IL 60660
5922 N Magnolia Avenue, Chicago, IL 60660 Details
1 year ago
4350 N Broadway Street, Chicago, IL 60613
4350 N Broadway Street, Chicago, IL 60613 Details
1 year ago
825 N MARSHFIELD Avenue, Chicago, IL 60622
825 N MARSHFIELD Avenue, Chicago, IL 60622 Details
1 year ago
15241 S Nutmeg Avenue, Homer Glen, IL 60491
15241 S Nutmeg Avenue, Homer Glen, IL 60491 Details
1 year ago
1356 N Artesian Avenue, Chicago, IL 60622
1356 N Artesian Avenue, Chicago, IL 60622 Details
1 year ago
6310 N ROCKWELL Street, Chicago, IL 60659
6310 N ROCKWELL Street, Chicago, IL 60659 Details
1 year ago
