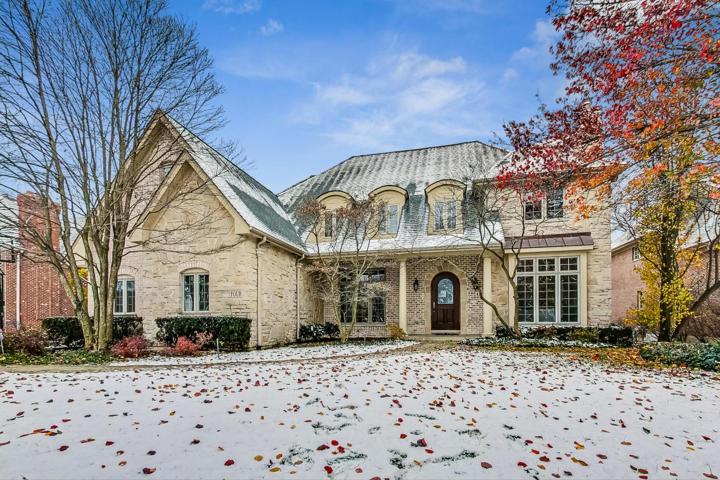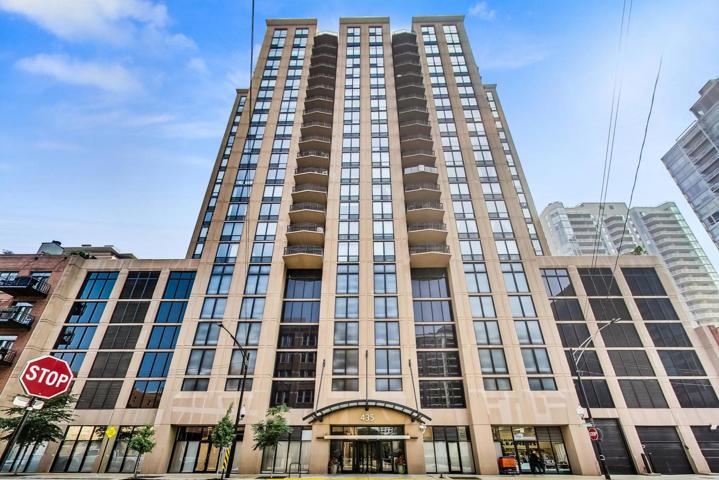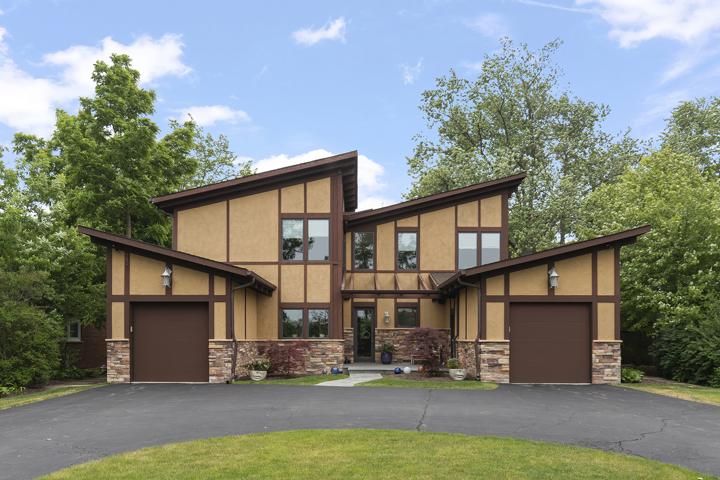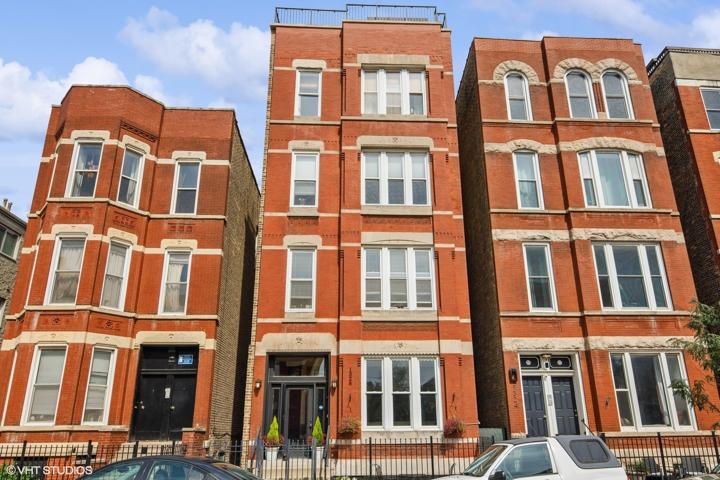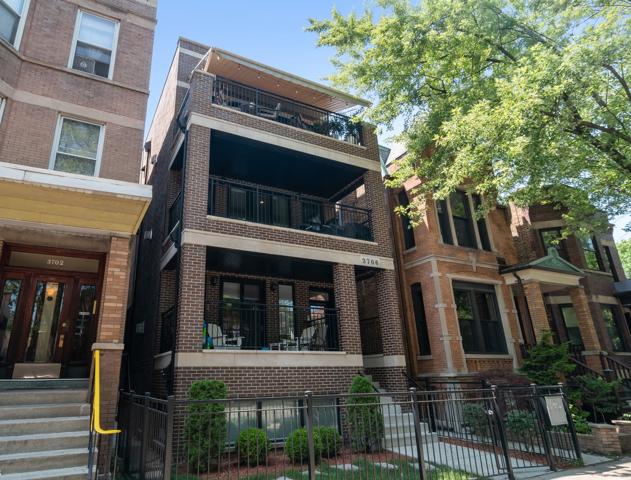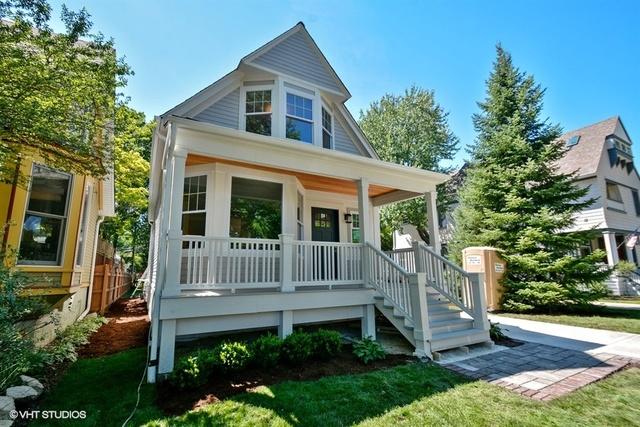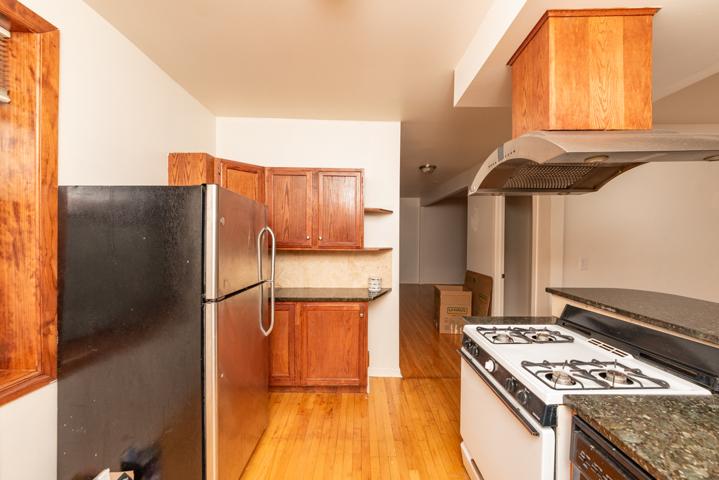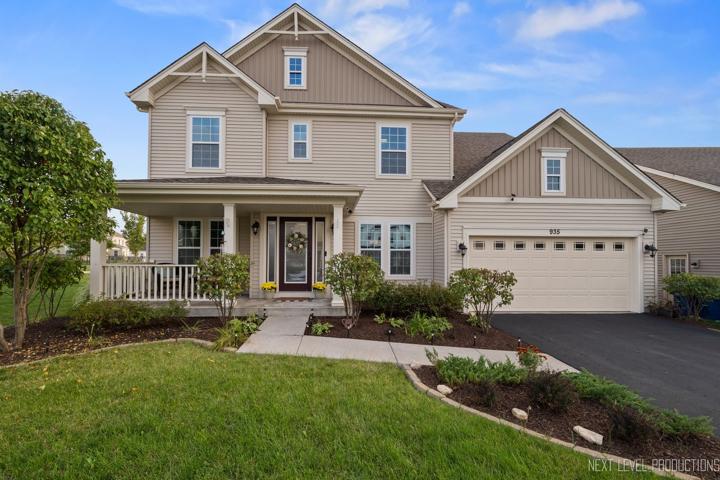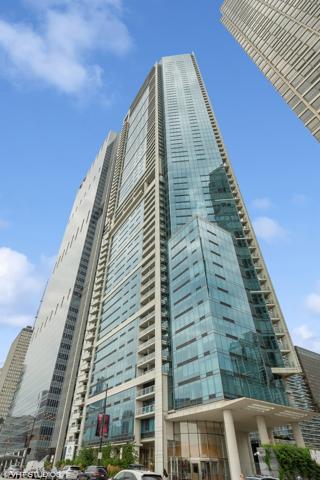4977 Properties
Sort by:
580 Rambler Lane, Highland Park, IL 60035
580 Rambler Lane, Highland Park, IL 60035 Details
1 year ago
1946 N Kimball Avenue, Chicago, IL 60647
1946 N Kimball Avenue, Chicago, IL 60647 Details
1 year ago
340 E RANDOLPH Street, Chicago, IL 60601
340 E RANDOLPH Street, Chicago, IL 60601 Details
1 year ago
