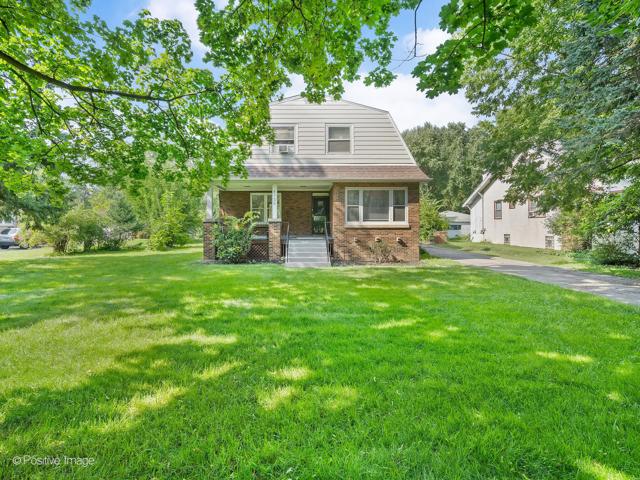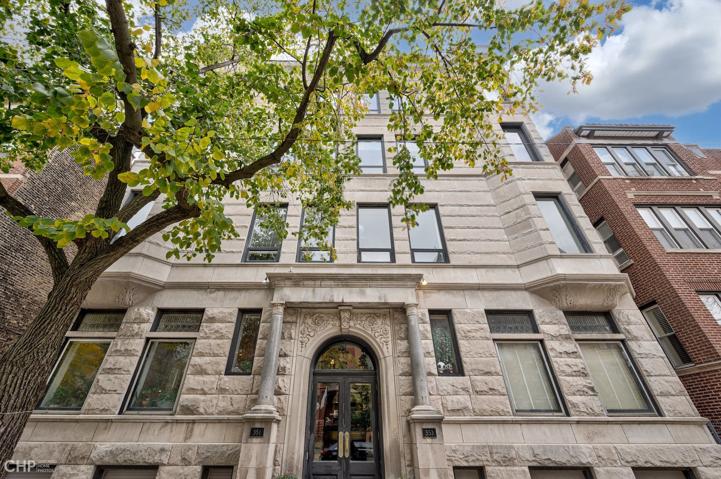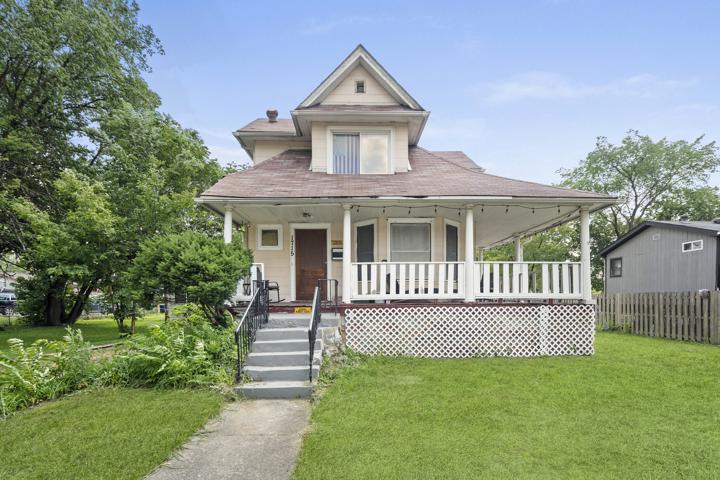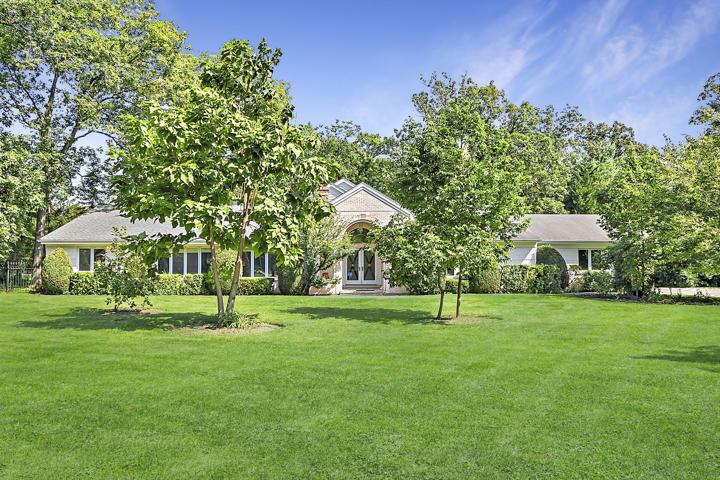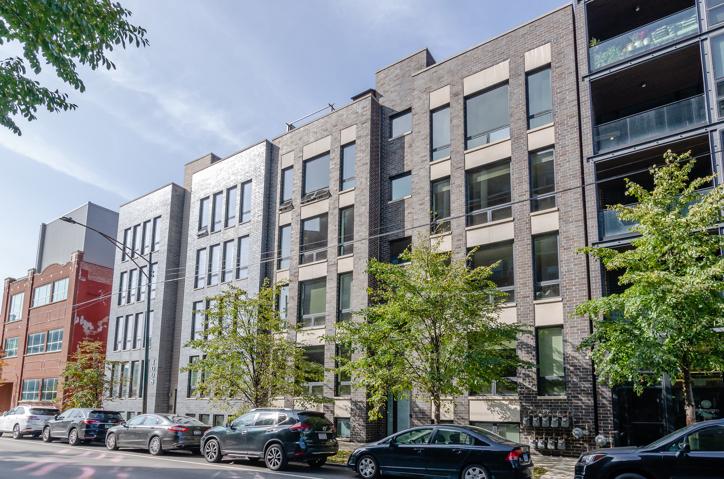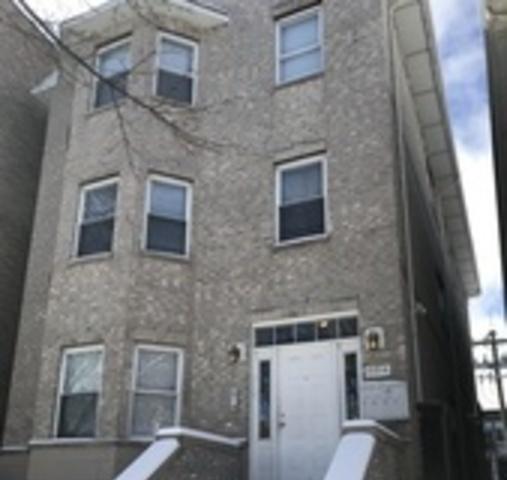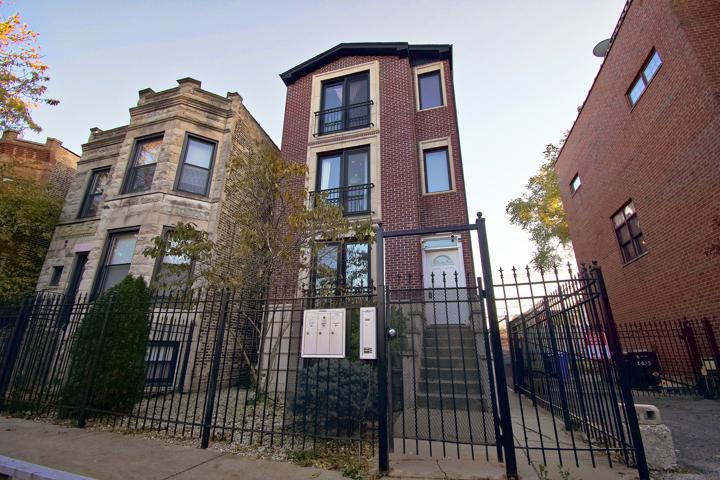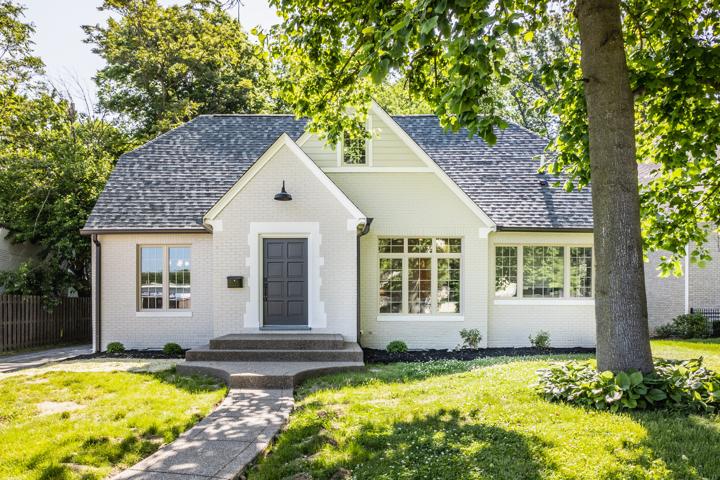4977 Properties
Sort by:
8130 W 27th Street, North Riverside, IL 60546
8130 W 27th Street, North Riverside, IL 60546 Details
1 year ago
2021 Burr Oak E Drive, Glenview, IL 60025
2021 Burr Oak E Drive, Glenview, IL 60025 Details
1 year ago
1014 N Larrabee Street, Chicago, IL 60610
1014 N Larrabee Street, Chicago, IL 60610 Details
1 year ago
6814 S East End Avenue, Chicago, IL 60649
6814 S East End Avenue, Chicago, IL 60649 Details
1 year ago
5873 N College Avenue, Indianapolis, IN 46220
5873 N College Avenue, Indianapolis, IN 46220 Details
1 year ago

