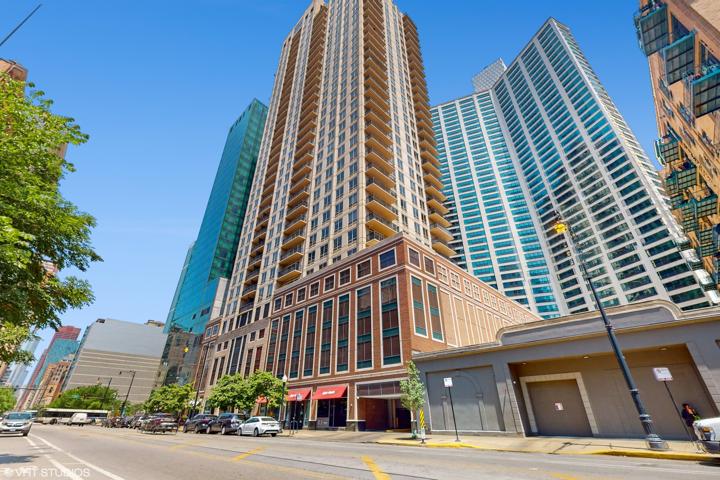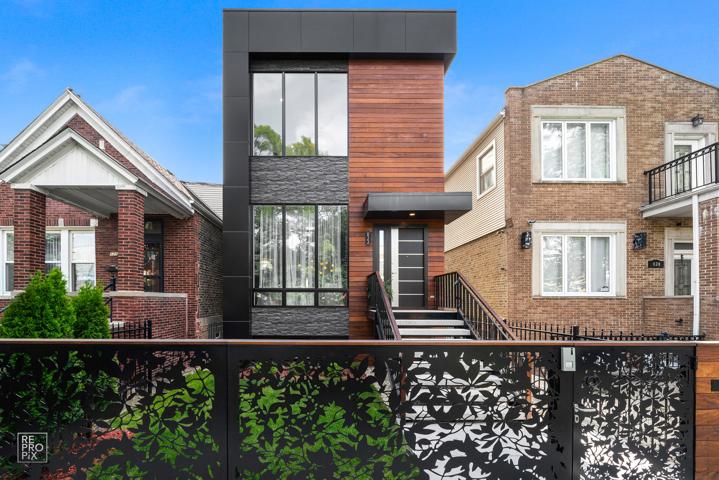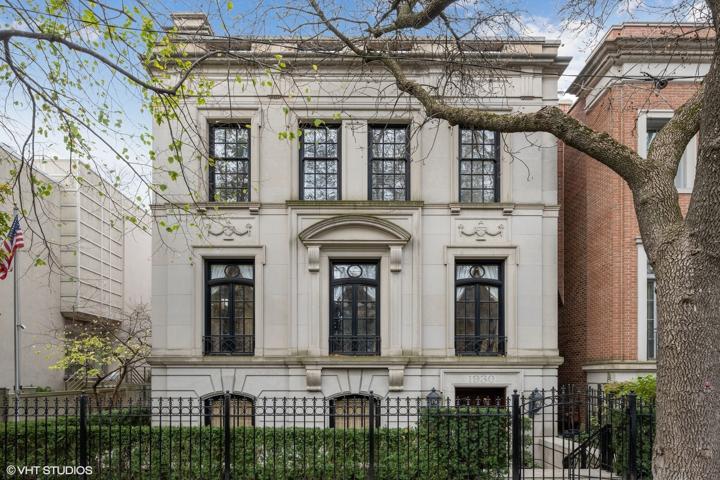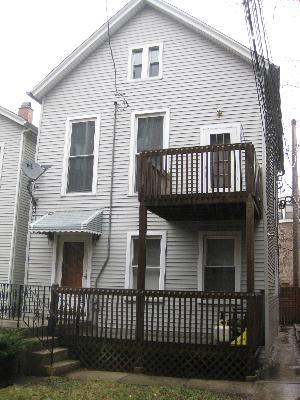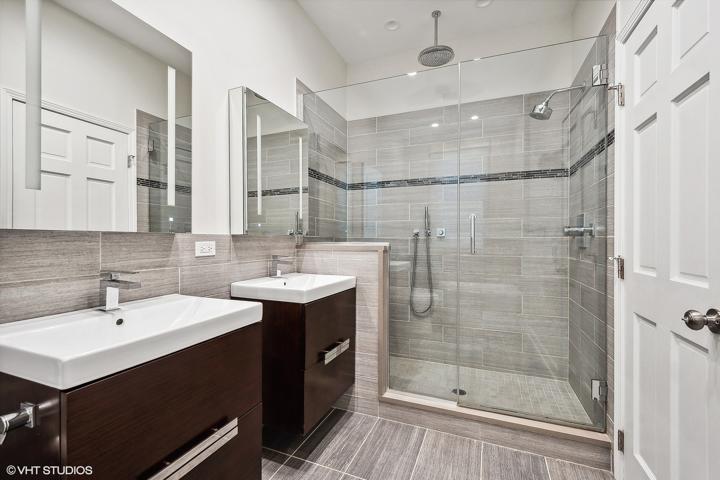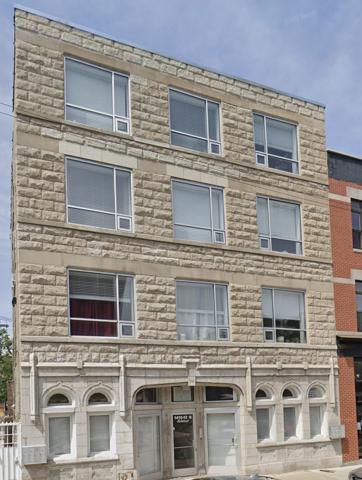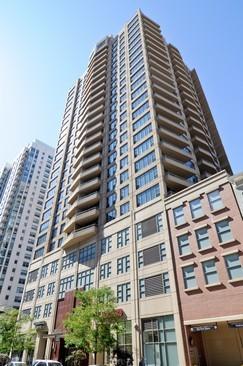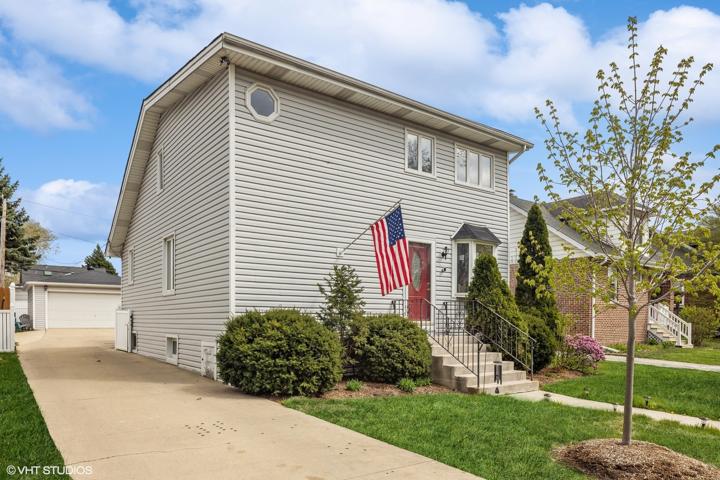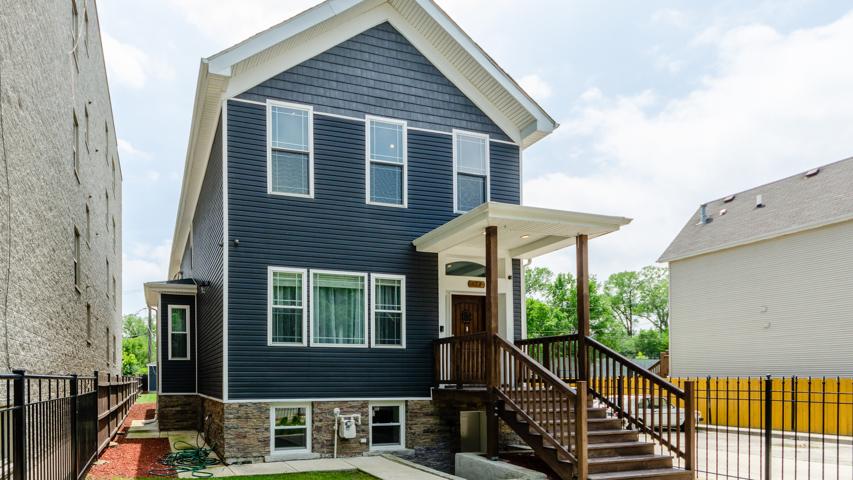4977 Properties
Sort by:
822 N Fairfield Avenue, Chicago, IL 60622
822 N Fairfield Avenue, Chicago, IL 60622 Details
1 year ago
1535 N Leavitt Street, Chicago, IL 60622
1535 N Leavitt Street, Chicago, IL 60622 Details
1 year ago
2734 N Southport Avenue, Chicago, IL 60614
2734 N Southport Avenue, Chicago, IL 60614 Details
1 year ago
1410 N ASHLAND Avenue, Chicago, IL 60622
1410 N ASHLAND Avenue, Chicago, IL 60622 Details
1 year ago
200 N Jefferson Street, Chicago, IL 60661
200 N Jefferson Street, Chicago, IL 60661 Details
1 year ago
3903 Garden Avenue, Western Springs, IL 60558
3903 Garden Avenue, Western Springs, IL 60558 Details
1 year ago
