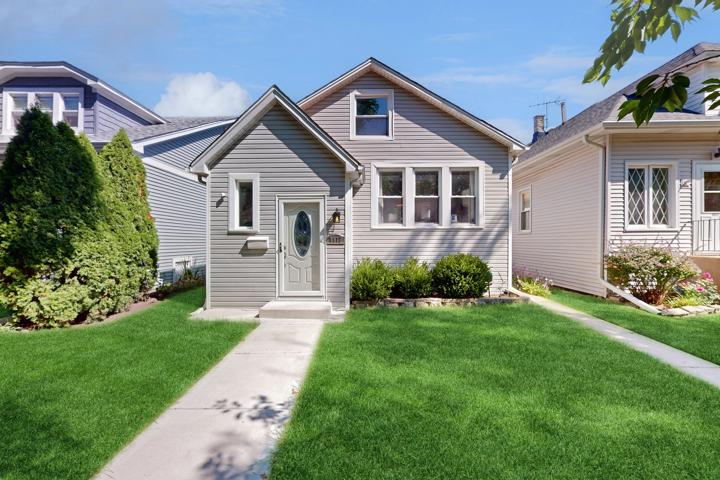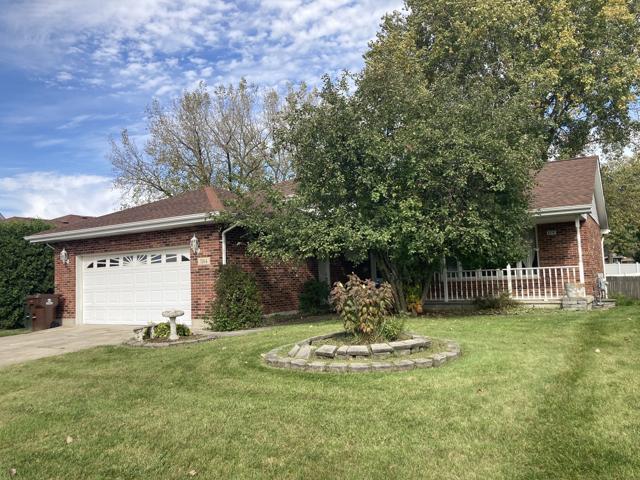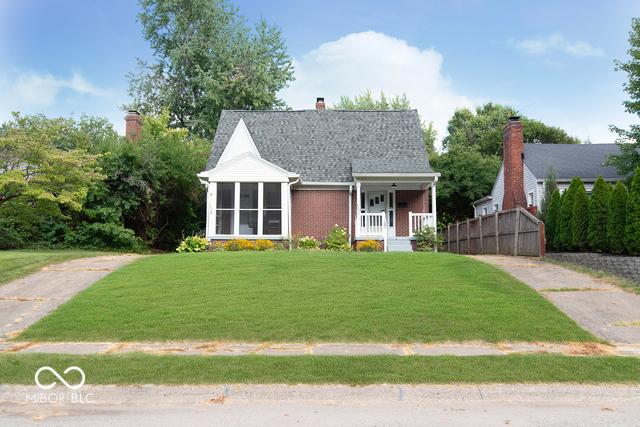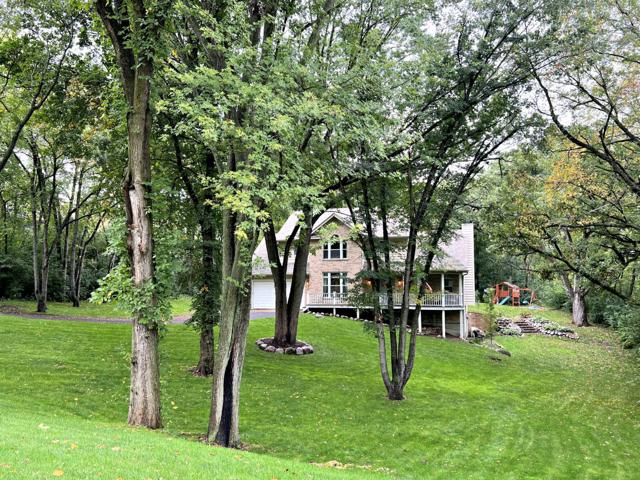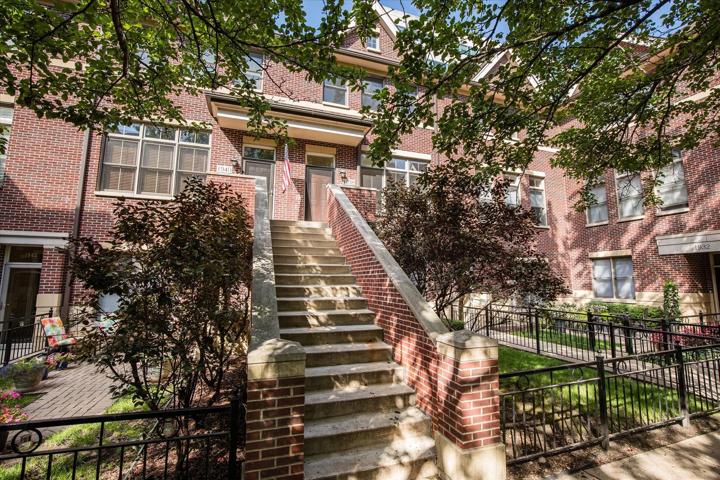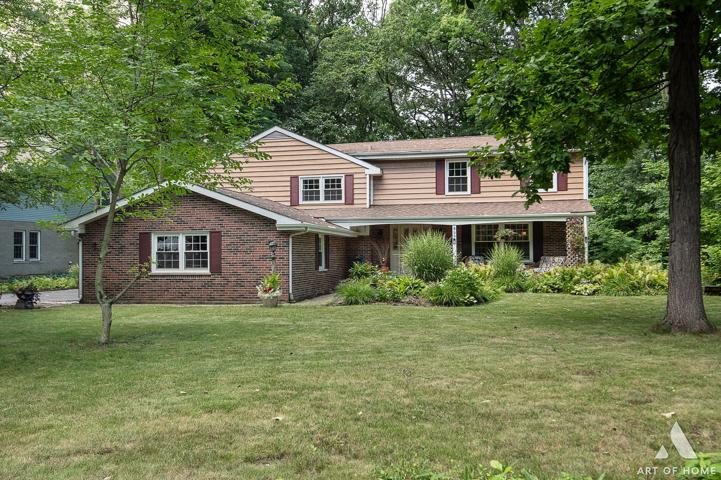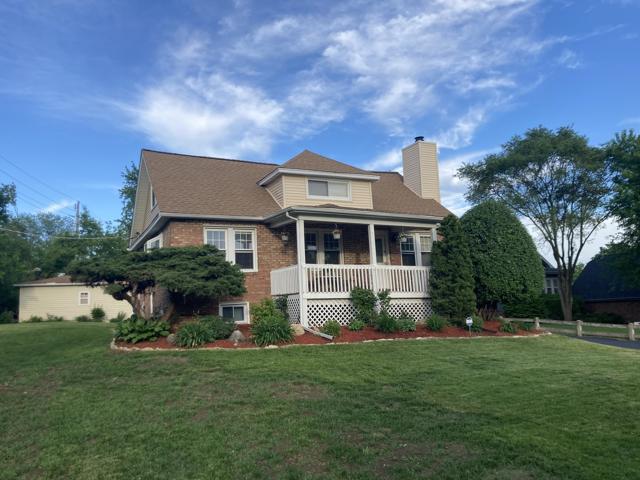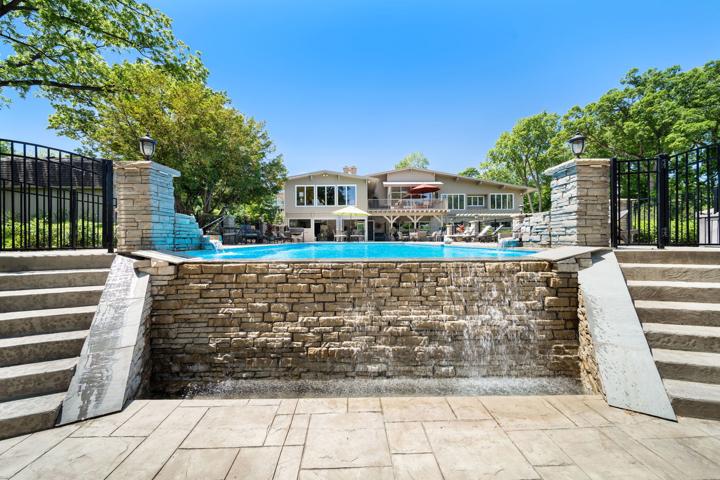4977 Properties
Sort by:
5114 ARROWHEAD Terrace, Oak Forest, IL 60452
5114 ARROWHEAD Terrace, Oak Forest, IL 60452 Details
1 year ago
6471 N Park Avenue, Indianapolis, IN 46220
6471 N Park Avenue, Indianapolis, IN 46220 Details
1 year ago
8135 WILLOW Drive, Palos Hills, IL 60465
8135 WILLOW Drive, Palos Hills, IL 60465 Details
1 year ago
7301 Edgewood Court, Spring Grove, IL 60081
7301 Edgewood Court, Spring Grove, IL 60081 Details
1 year ago
1938 S PRAIRIE Avenue, Chicago, IL 60616
1938 S PRAIRIE Avenue, Chicago, IL 60616 Details
1 year ago
5609 Walnut Avenue, Downers Grove, IL 60516
5609 Walnut Avenue, Downers Grove, IL 60516 Details
1 year ago
