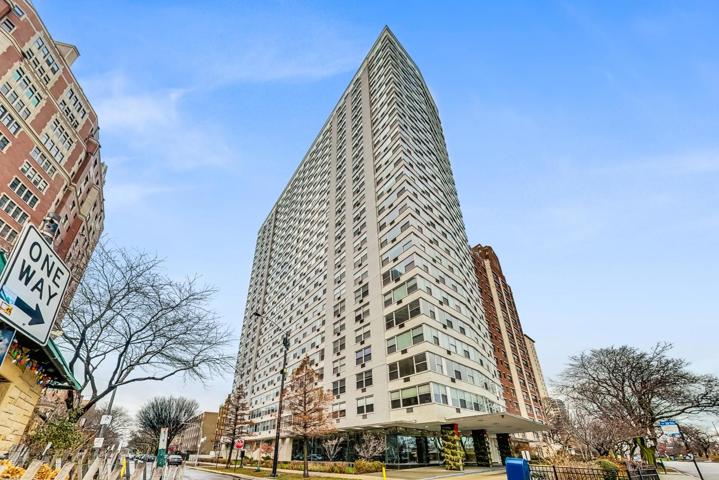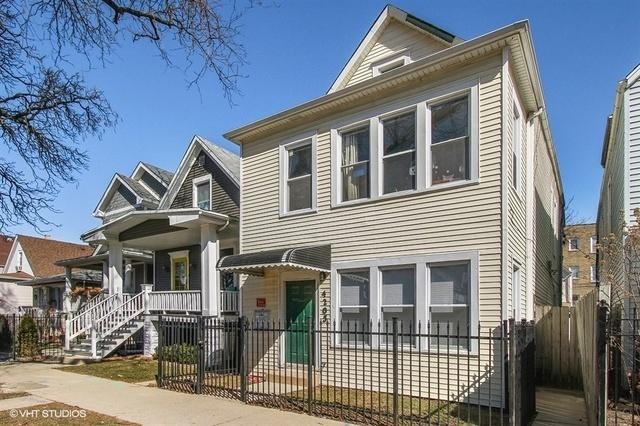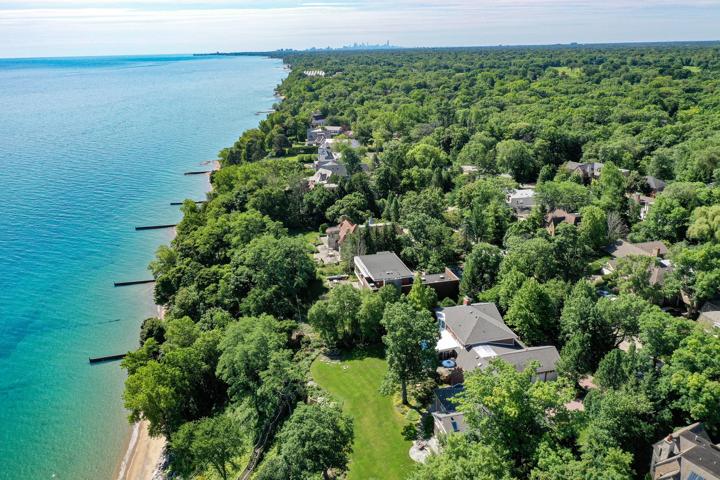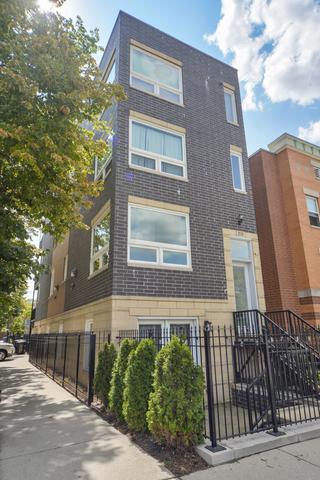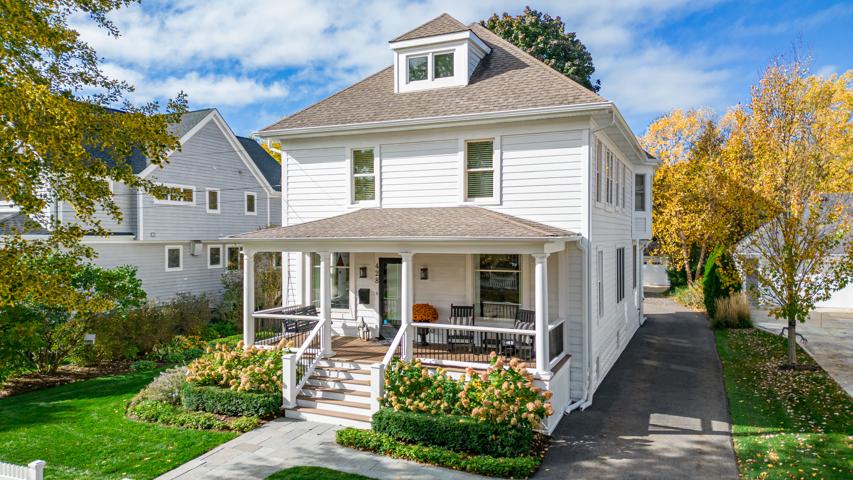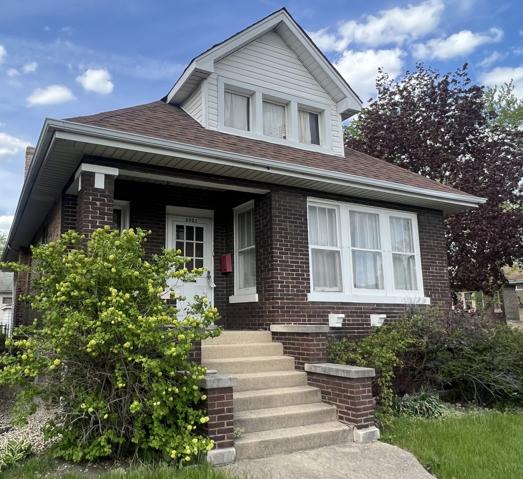4977 Properties
Sort by:
3900 N Lake Shore Drive, Chicago, IL 60613
3900 N Lake Shore Drive, Chicago, IL 60613 Details
1 year ago
0s757 S Grant Street, Winfield, IL 60190
0s757 S Grant Street, Winfield, IL 60190 Details
1 year ago
4205 N Bernard Street, Chicago, IL 60618
4205 N Bernard Street, Chicago, IL 60618 Details
1 year ago
353 N Deere Park E Drive, Highland Park, IL 60035
353 N Deere Park E Drive, Highland Park, IL 60035 Details
1 year ago
