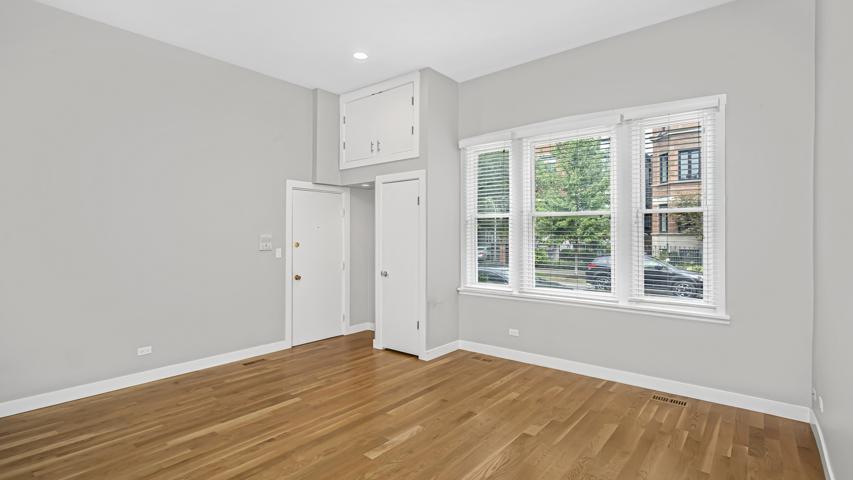4977 Properties
Sort by:
1305 S MICHIGAN Avenue, Chicago, IL 60605
1305 S MICHIGAN Avenue, Chicago, IL 60605 Details
1 year ago
105 W Appletree Lane, Arlington Heights, IL 60004
105 W Appletree Lane, Arlington Heights, IL 60004 Details
1 year ago
1239 Douglas Avenue, Flossmoor, IL 60422
1239 Douglas Avenue, Flossmoor, IL 60422 Details
1 year ago
1455 W Henderson Street, Chicago, IL 60657
1455 W Henderson Street, Chicago, IL 60657 Details
1 year ago
3007 N Narragansett Avenue, Chicago, IL 60638
3007 N Narragansett Avenue, Chicago, IL 60638 Details
1 year ago








