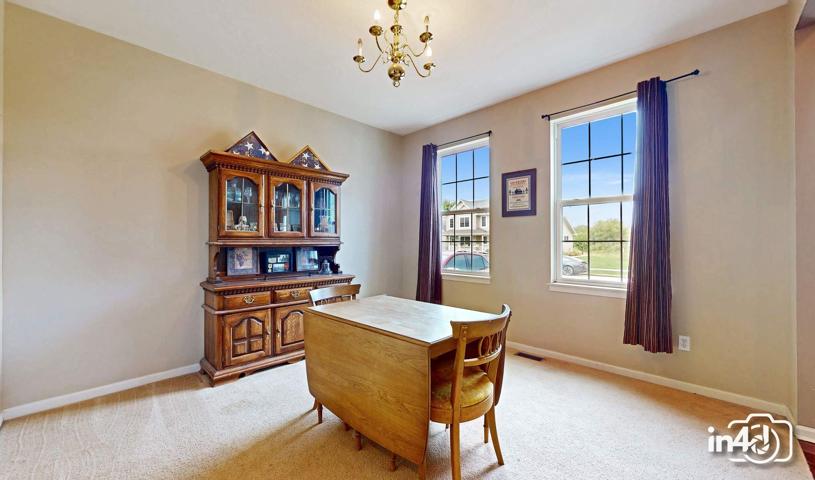4977 Properties
Sort by:
1935 N Kenmore Avenue, Chicago, IL 60614
1935 N Kenmore Avenue, Chicago, IL 60614 Details
1 year ago
2125 W Armitage Avenue, Chicago, IL 60647
2125 W Armitage Avenue, Chicago, IL 60647 Details
1 year ago
600 N LAKE SHORE Drive, Chicago, IL 60611
600 N LAKE SHORE Drive, Chicago, IL 60611 Details
1 year ago
1202 S Elm Boulevard, Champaign, IL 61820
1202 S Elm Boulevard, Champaign, IL 61820 Details
1 year ago
1141 W North Shore Avenue, Chicago, IL 60626
1141 W North Shore Avenue, Chicago, IL 60626 Details
1 year ago
1003 E Greenwood Drive, Mount Prospect, IL 60056
1003 E Greenwood Drive, Mount Prospect, IL 60056 Details
1 year ago








