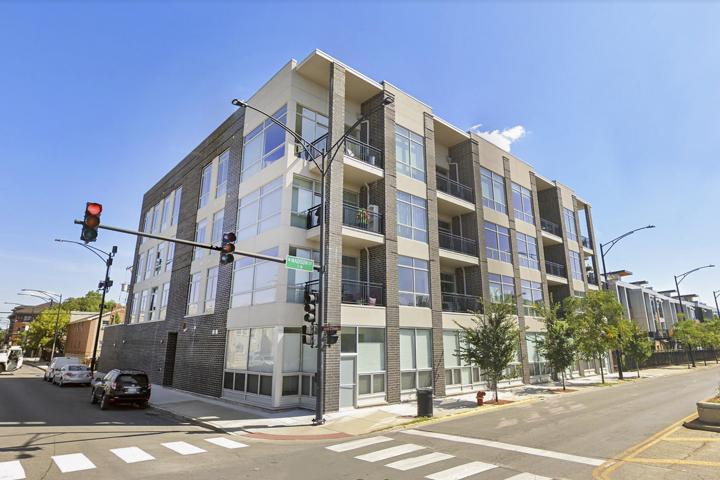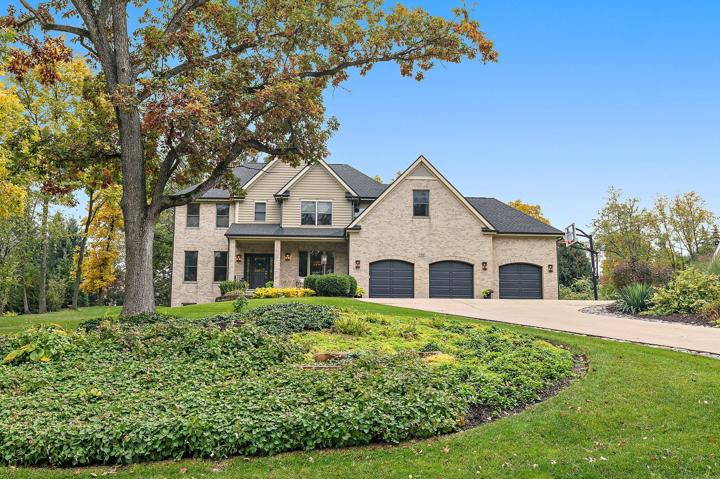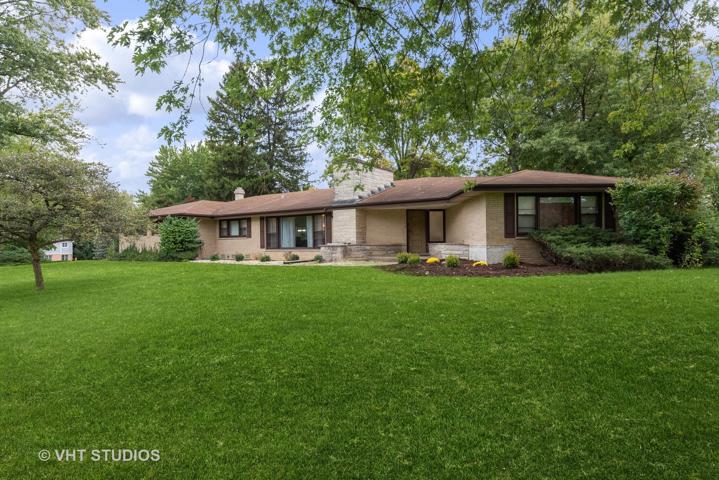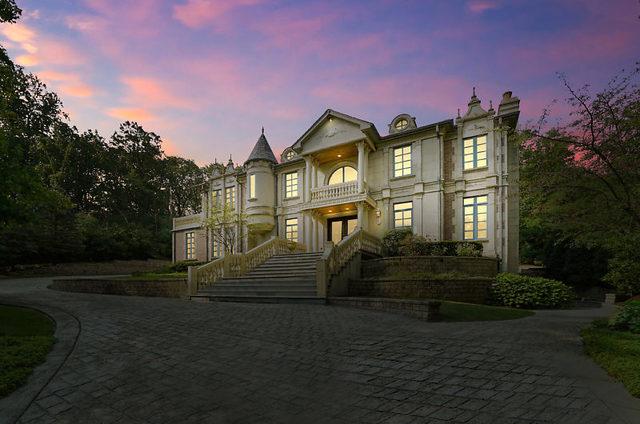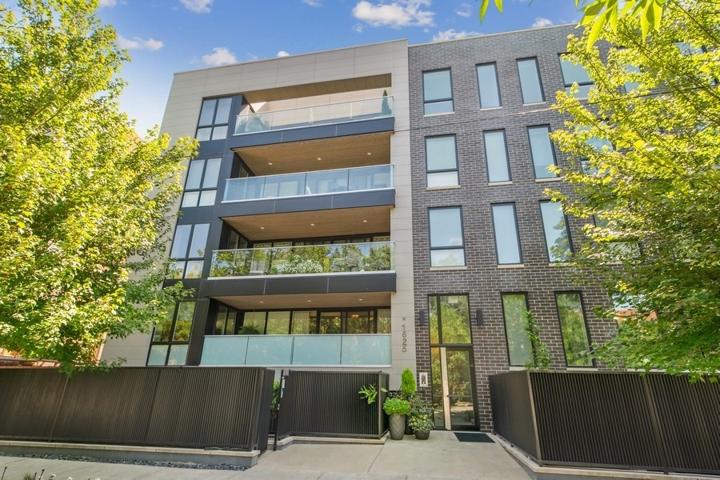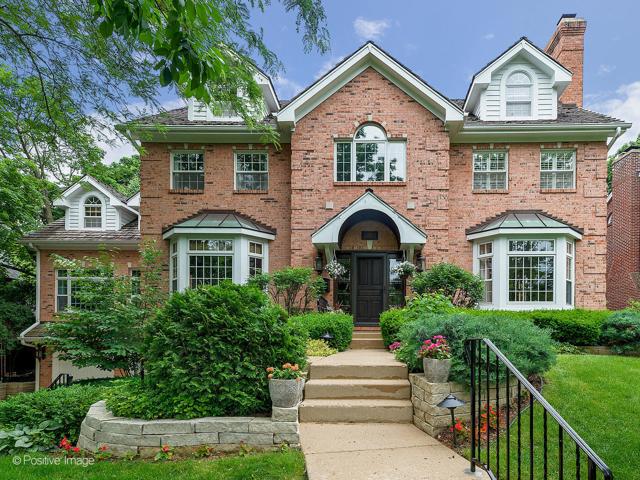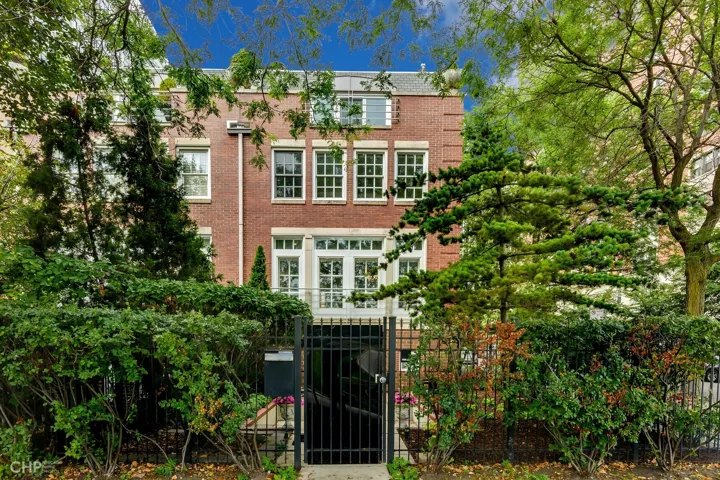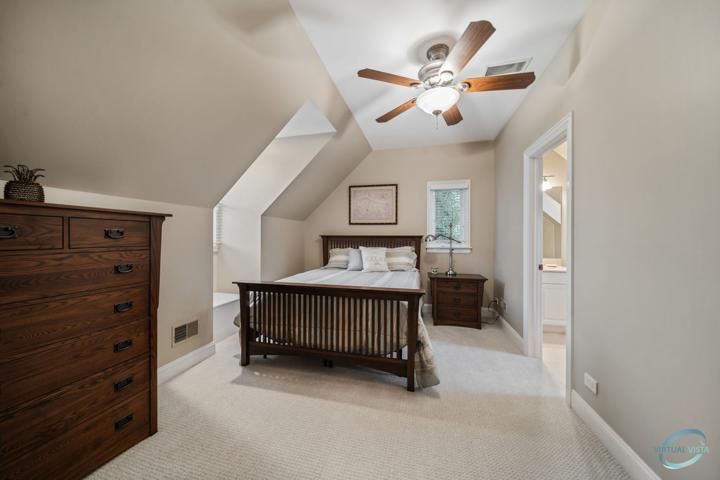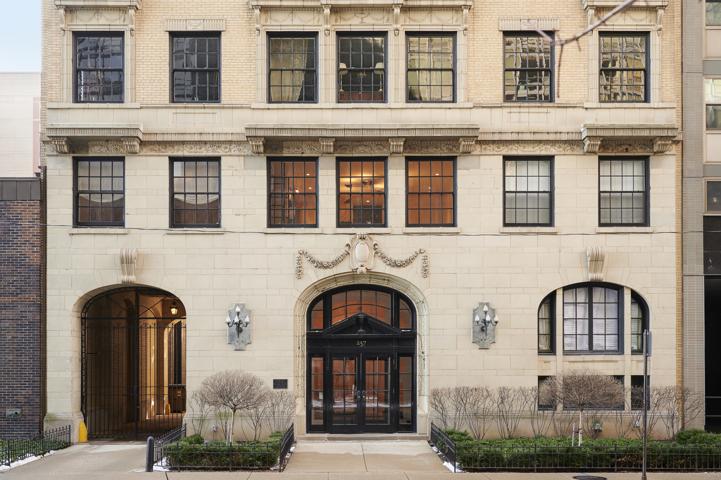465 Properties
Sort by:
720 Saddle Ridge , Crystal Lake, IL 60012
720 Saddle Ridge , Crystal Lake, IL 60012 Details
1 year ago
9600 PACIFIC Court, Burr Ridge, IL 60527
9600 PACIFIC Court, Burr Ridge, IL 60527 Details
1 year ago
1625 N Burling Street, Chicago, IL 60614
1625 N Burling Street, Chicago, IL 60614 Details
1 year ago
153 S Kenmore Avenue, Elmhurst, IL 60126
153 S Kenmore Avenue, Elmhurst, IL 60126 Details
1 year ago
