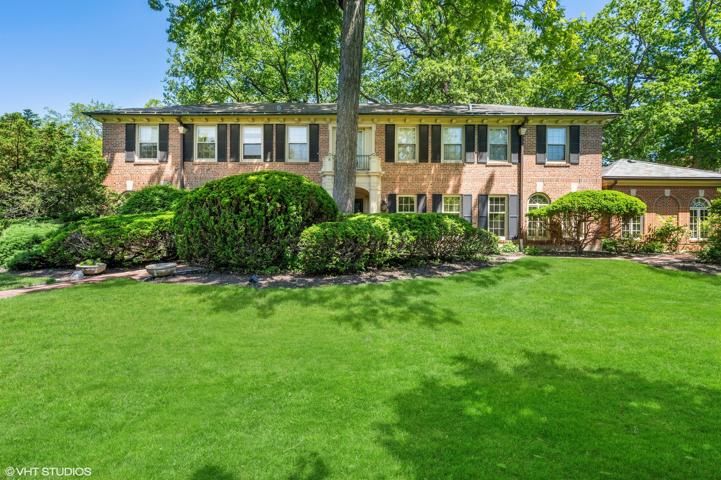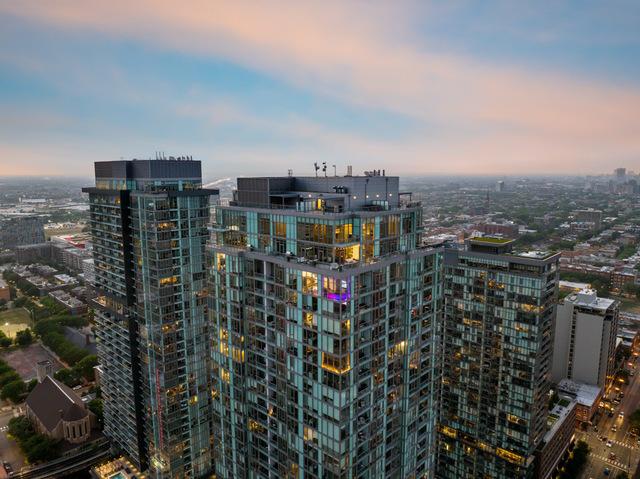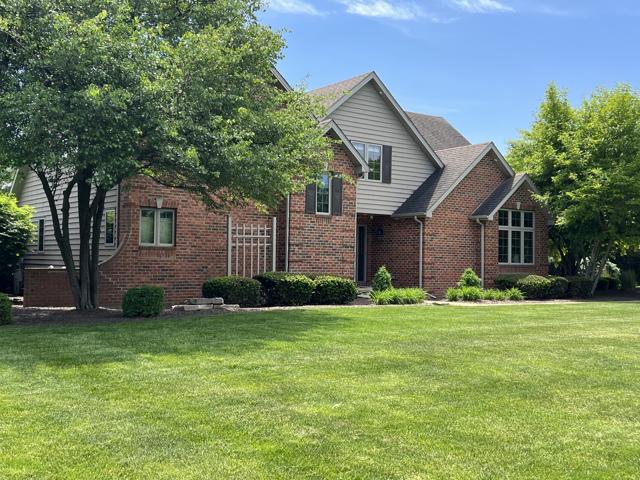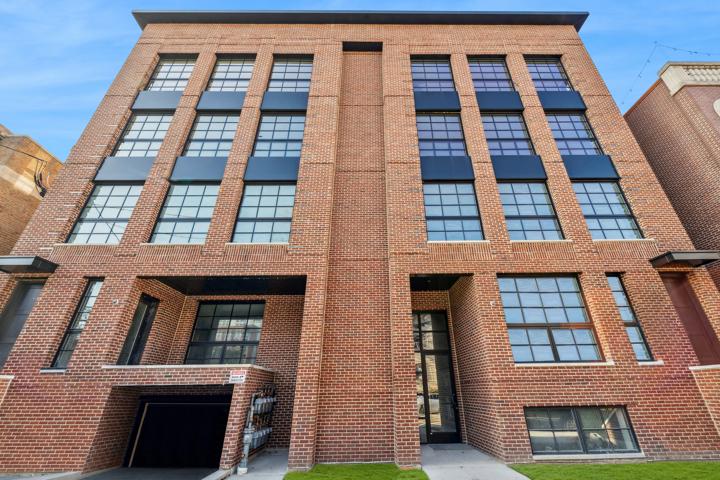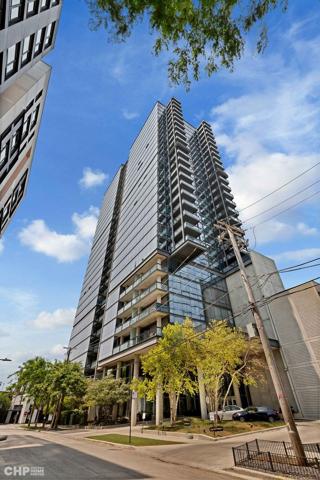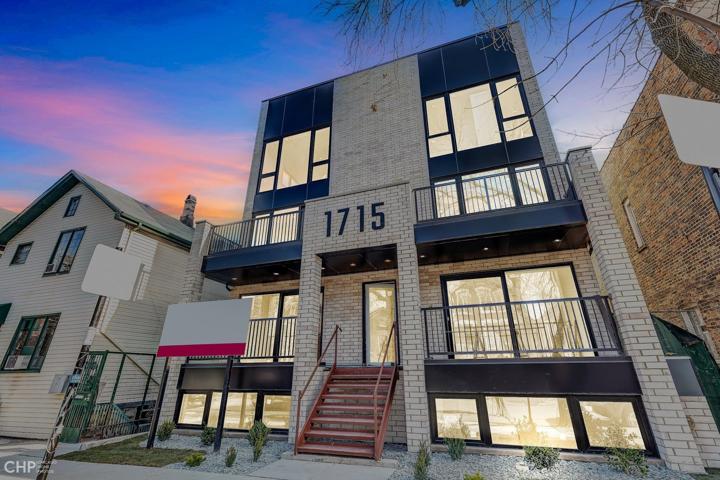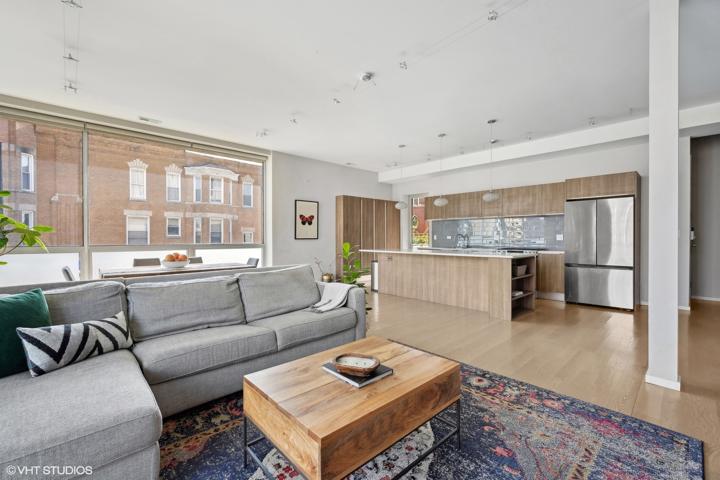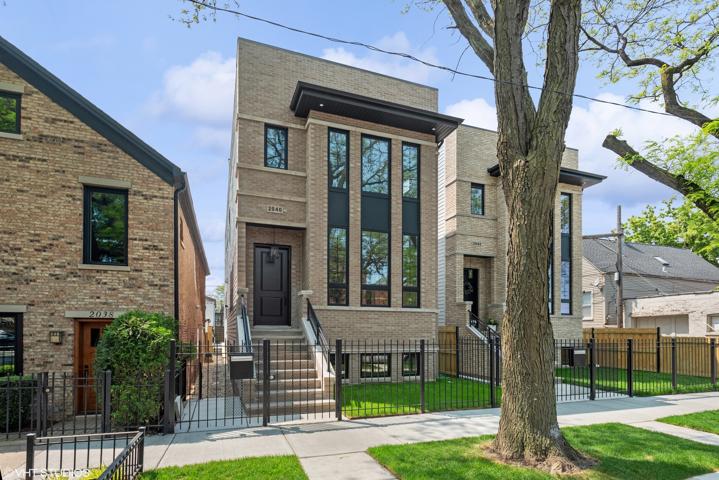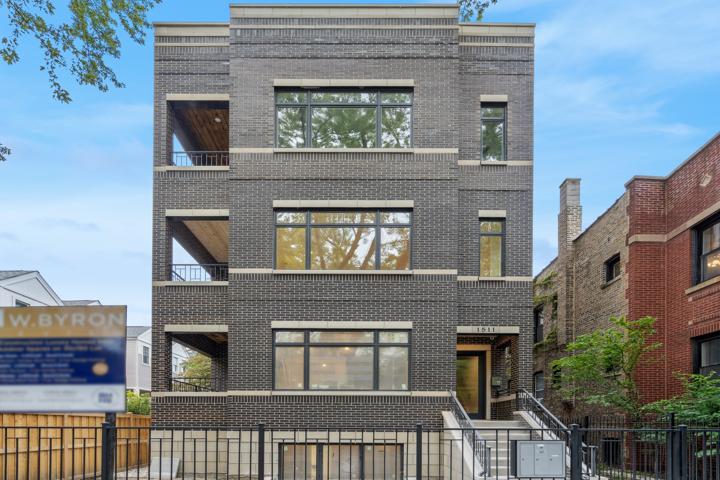465 Properties
Sort by:
7980 Chicago Avenue, River Forest, IL 60305
7980 Chicago Avenue, River Forest, IL 60305 Details
1 year ago
3180 Woodhaven Drive, Bourbonnais, IL 60914
3180 Woodhaven Drive, Bourbonnais, IL 60914 Details
1 year ago
1526 N Wieland Street, Chicago, IL 60610
1526 N Wieland Street, Chicago, IL 60610 Details
1 year ago
860 W Blackhawk Street, Chicago, IL 60642
860 W Blackhawk Street, Chicago, IL 60642 Details
1 year ago
