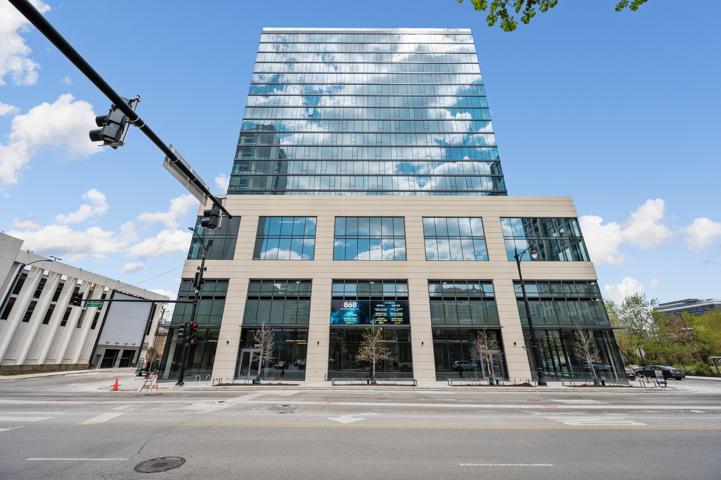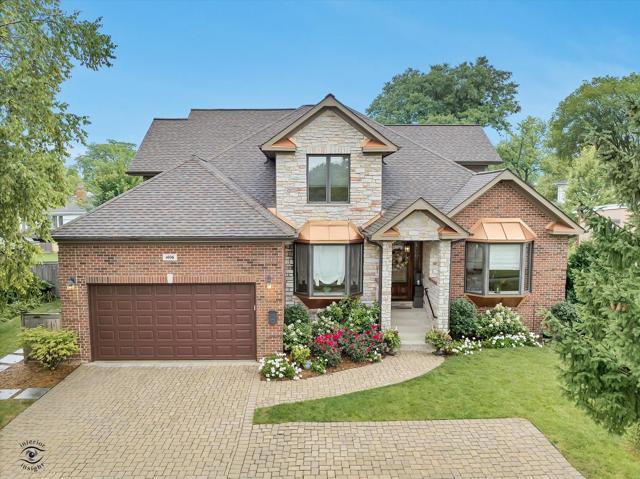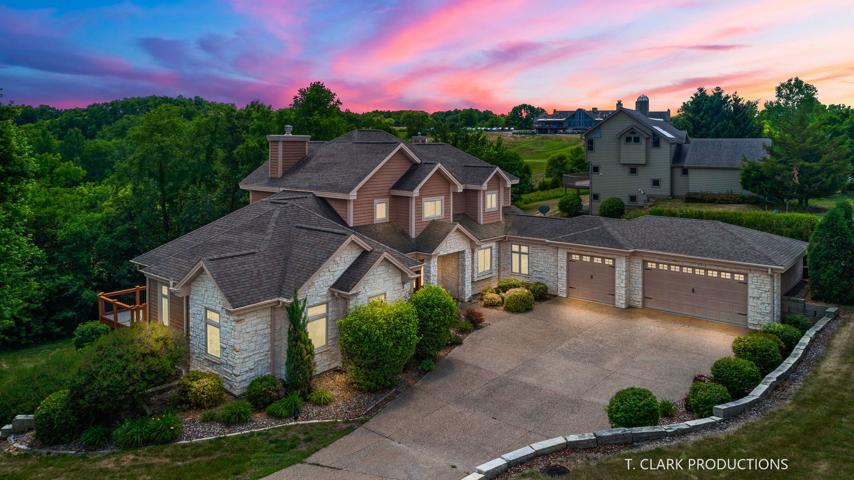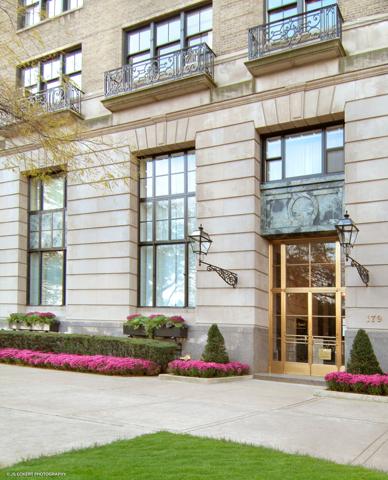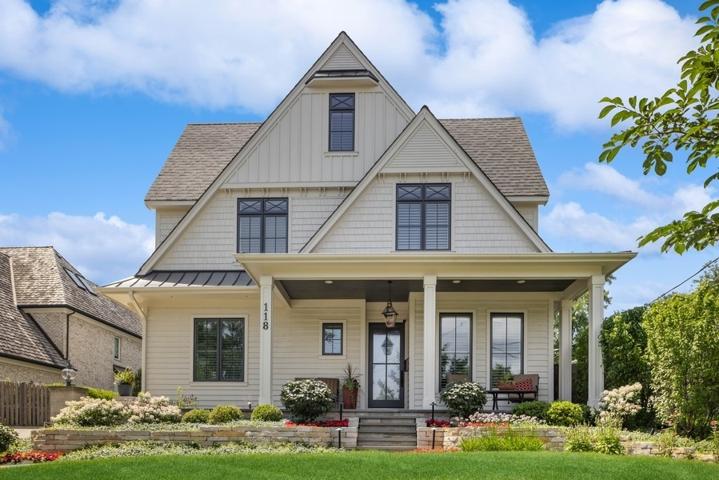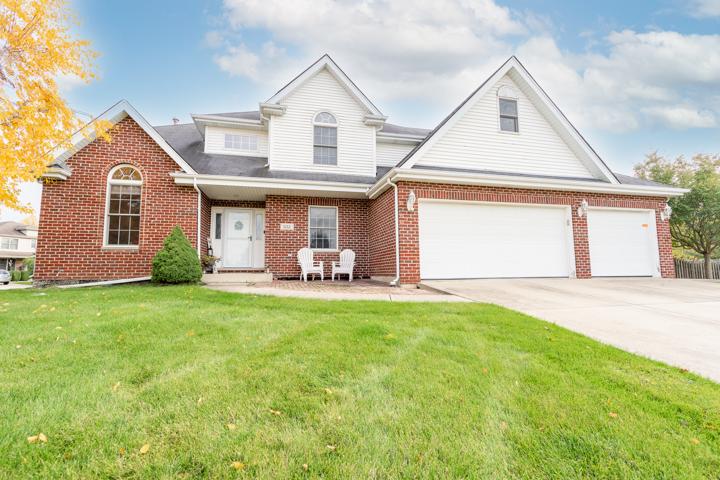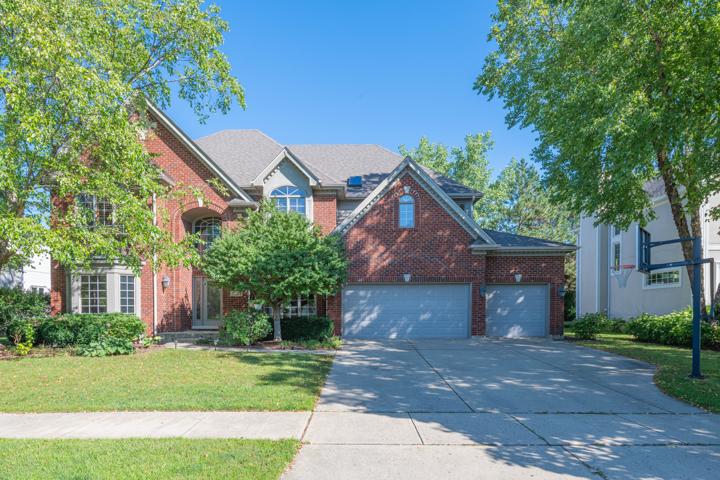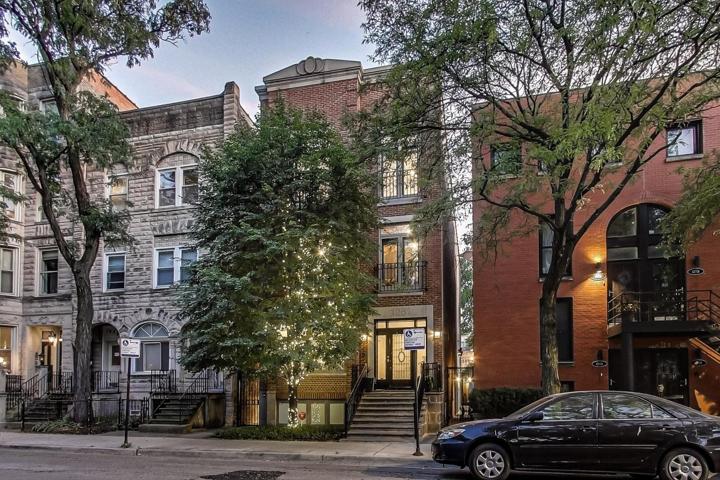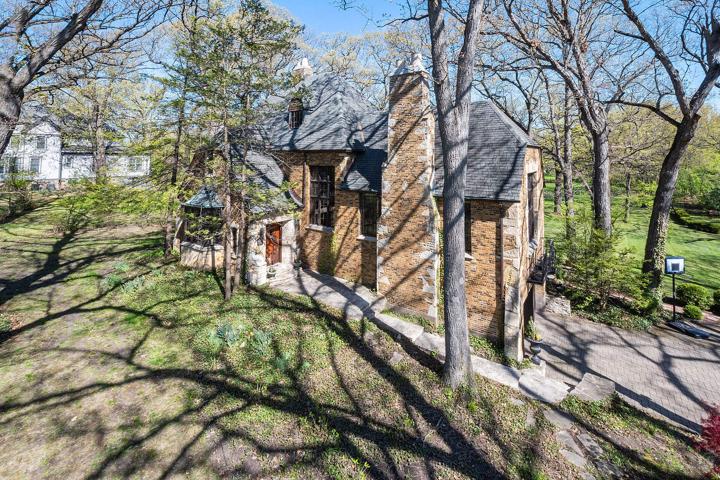465 Properties
Sort by:
808 N Cleveland Avenue, Chicago, IL 60610
808 N Cleveland Avenue, Chicago, IL 60610 Details
1 year ago
179 E LAKE SHORE Drive, Chicago, IL 60611
179 E LAKE SHORE Drive, Chicago, IL 60611 Details
1 year ago
1212 Tanaga Canyon Court, New Lenox, IL 60451
1212 Tanaga Canyon Court, New Lenox, IL 60451 Details
1 year ago
2231 Glouceston Lane, Naperville, IL 60564
2231 Glouceston Lane, Naperville, IL 60564 Details
1 year ago
1261 W Flournoy Street, Chicago, IL 60607
1261 W Flournoy Street, Chicago, IL 60607 Details
1 year ago
8614 W 123rd Street, Palos Park, IL 60464
8614 W 123rd Street, Palos Park, IL 60464 Details
1 year ago
