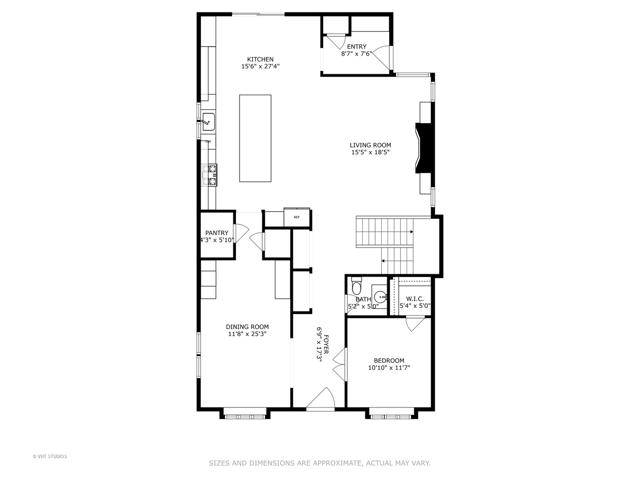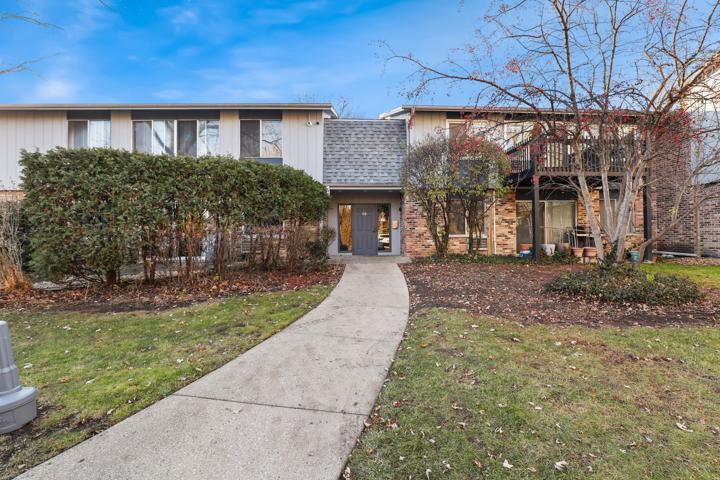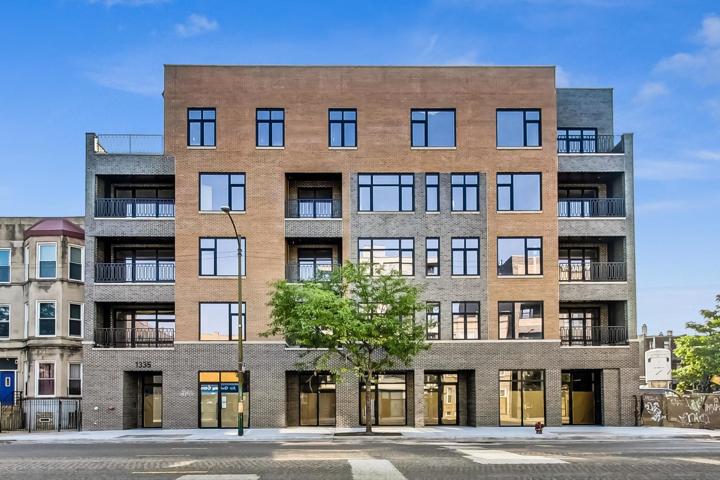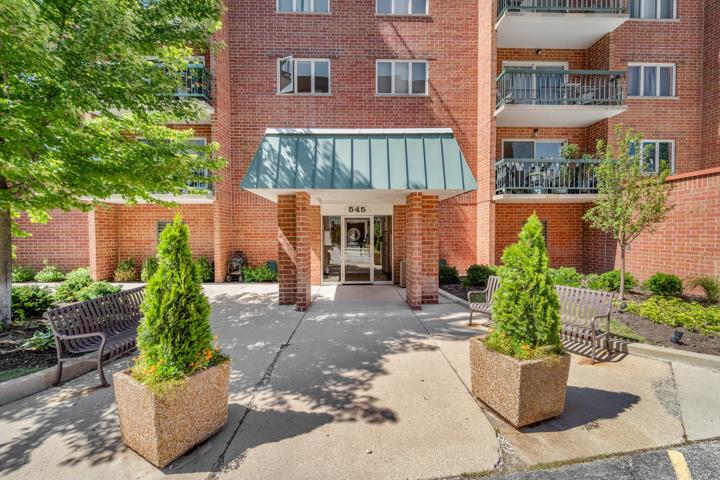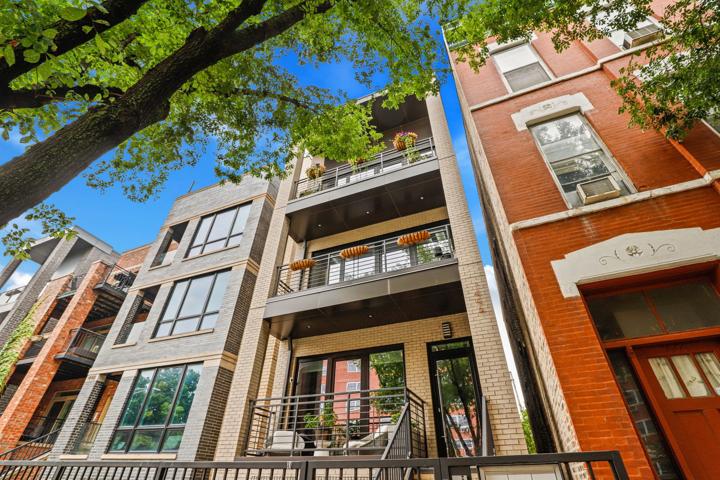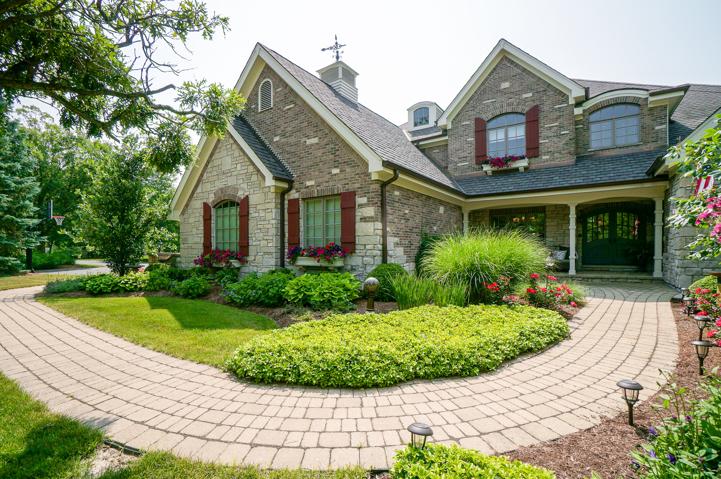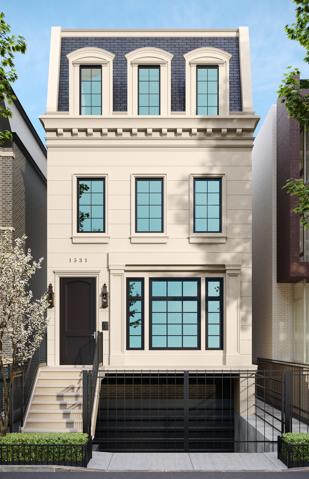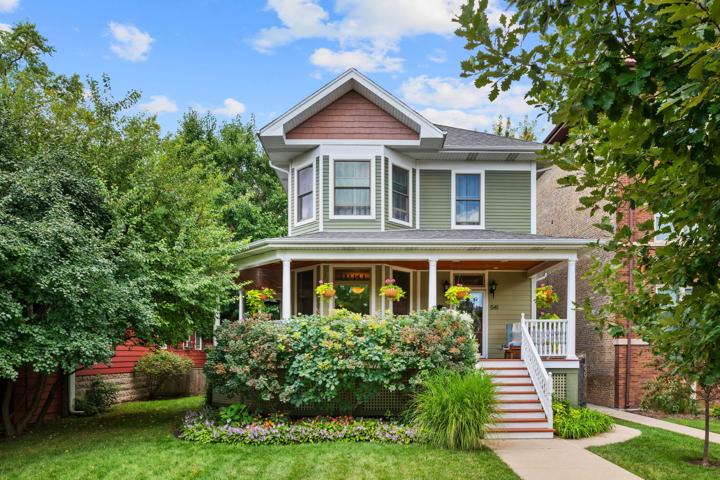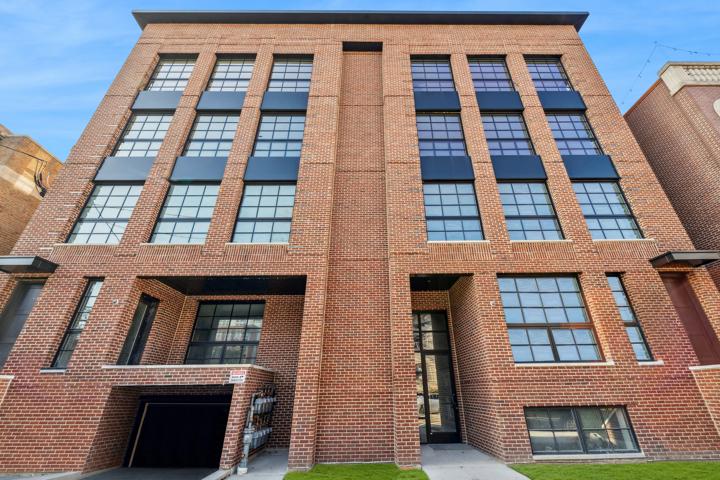465 Properties
Sort by:
4541 Harvey Avenue, Western Springs, IL 60558
4541 Harvey Avenue, Western Springs, IL 60558 Details
1 year ago
918 E Old Willow Road, Prospect Heights, IL 60070
918 E Old Willow Road, Prospect Heights, IL 60070 Details
1 year ago
1335 N Western Avenue, Chicago, IL 60622
1335 N Western Avenue, Chicago, IL 60622 Details
1 year ago
1446 W Chestnut Street, Chicago, IL 60642
1446 W Chestnut Street, Chicago, IL 60642 Details
1 year ago
1531 N North Park Avenue, Chicago, IL 60610
1531 N North Park Avenue, Chicago, IL 60610 Details
1 year ago
541 N Humphrey Avenue, Oak Park, IL 60302
541 N Humphrey Avenue, Oak Park, IL 60302 Details
1 year ago
1526 N Wieland Street, Chicago, IL 60610
1526 N Wieland Street, Chicago, IL 60610 Details
1 year ago
