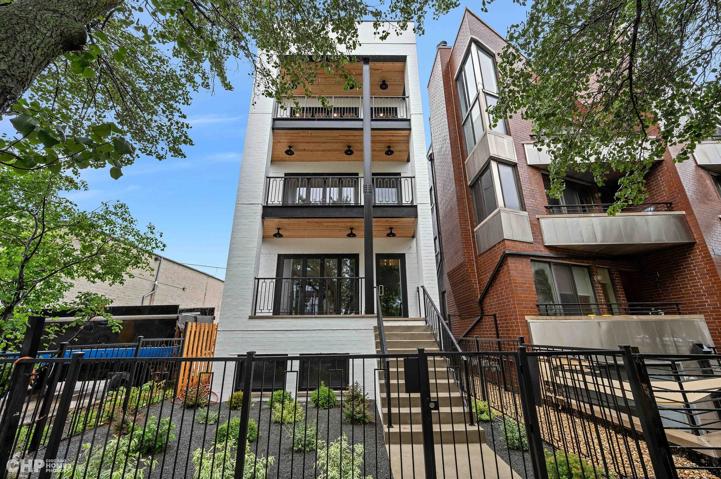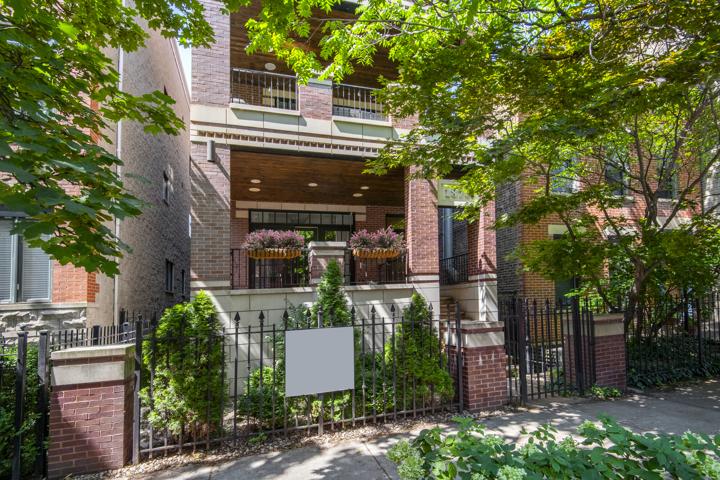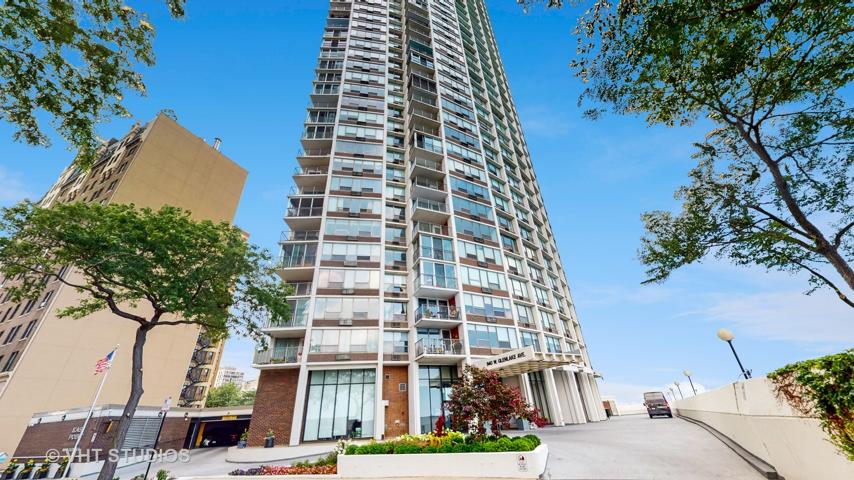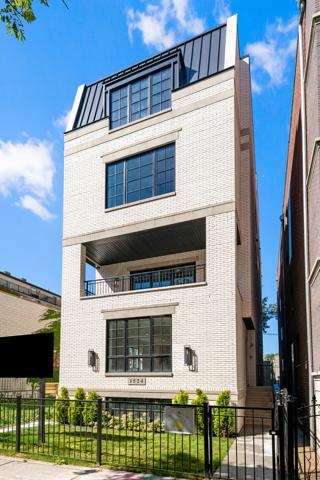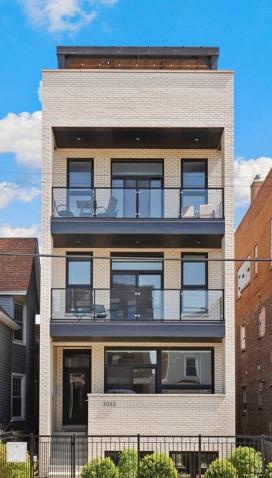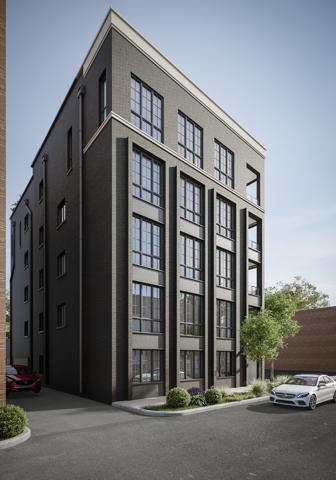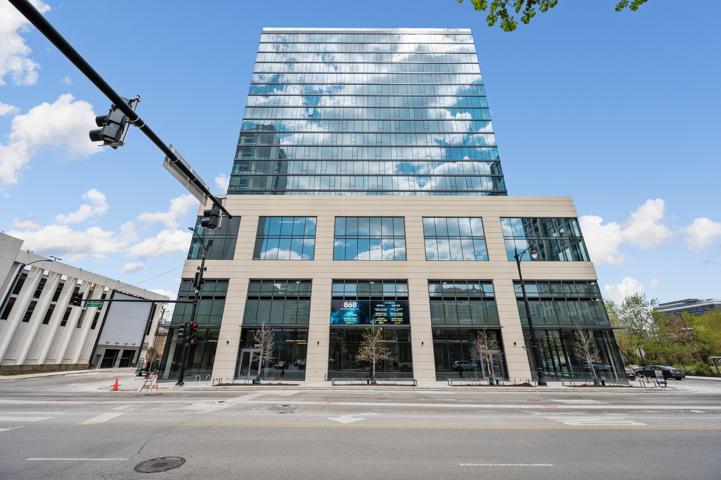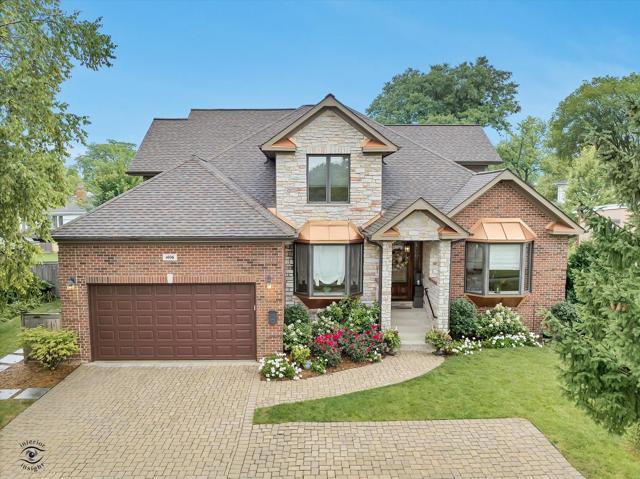465 Properties
Sort by:
1362 W Hubbard Street, Chicago, IL 60642
1362 W Hubbard Street, Chicago, IL 60642 Details
1 year ago
1870 N Sheffield Avenue, Chicago, IL 60614
1870 N Sheffield Avenue, Chicago, IL 60614 Details
1 year ago
6101 N Sheridan Avenue, Chicago, IL 60660
6101 N Sheridan Avenue, Chicago, IL 60660 Details
1 year ago
3033 N Clybourn Avenue, Chicago, IL 60618
3033 N Clybourn Avenue, Chicago, IL 60618 Details
1 year ago
55 Prospect Avenue, Highland Park, IL 60035
55 Prospect Avenue, Highland Park, IL 60035 Details
1 year ago
808 N Cleveland Avenue, Chicago, IL 60610
808 N Cleveland Avenue, Chicago, IL 60610 Details
1 year ago
