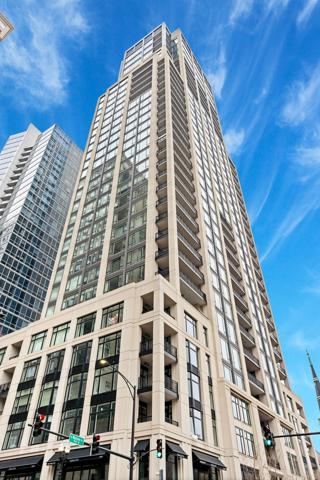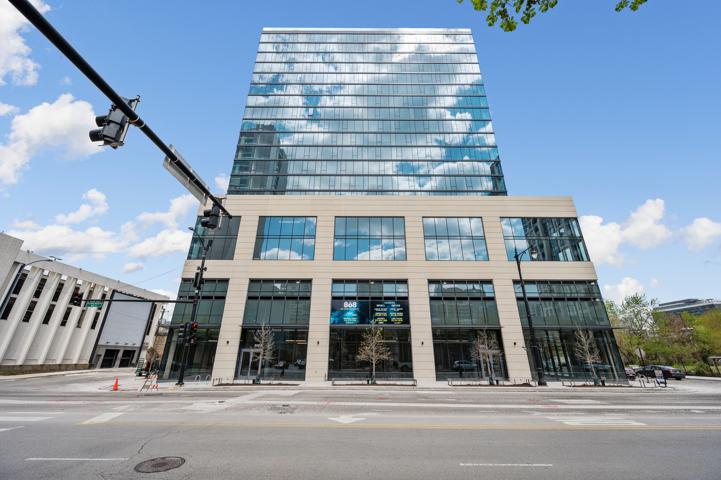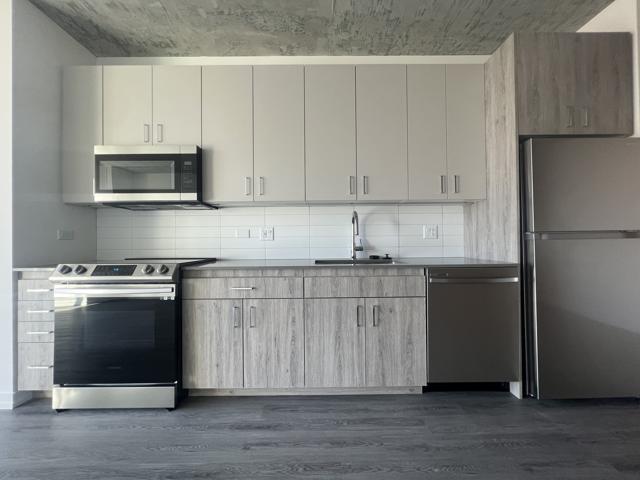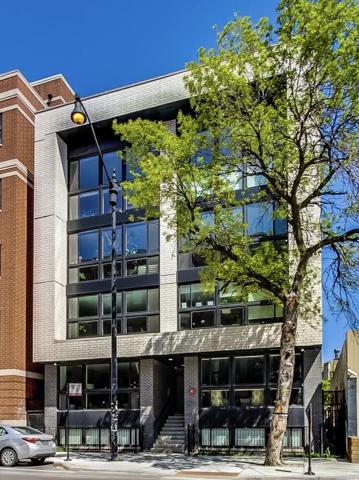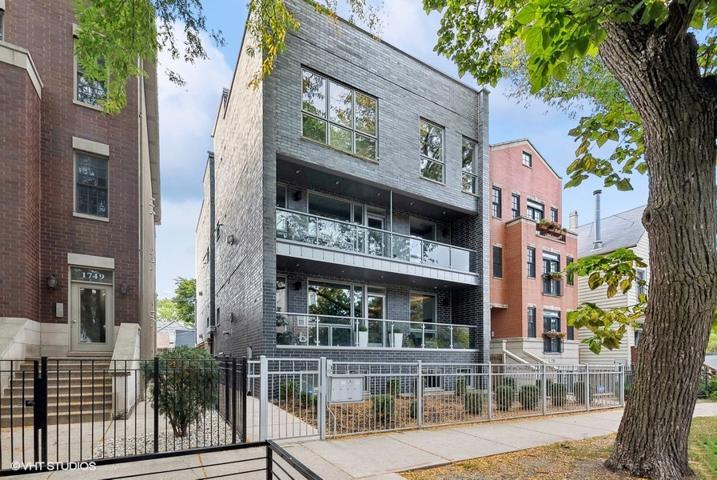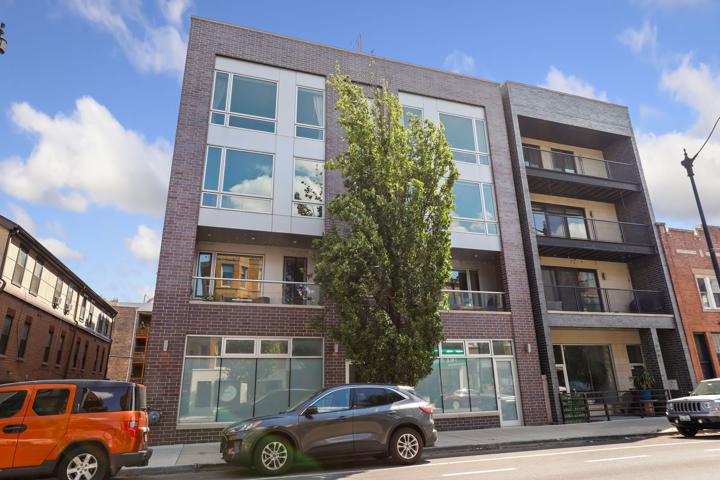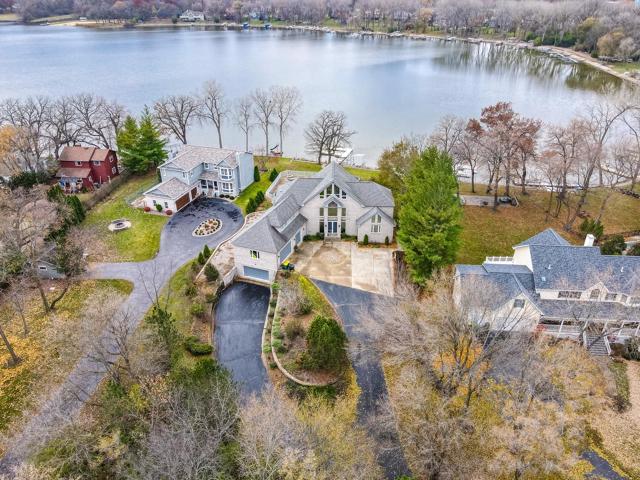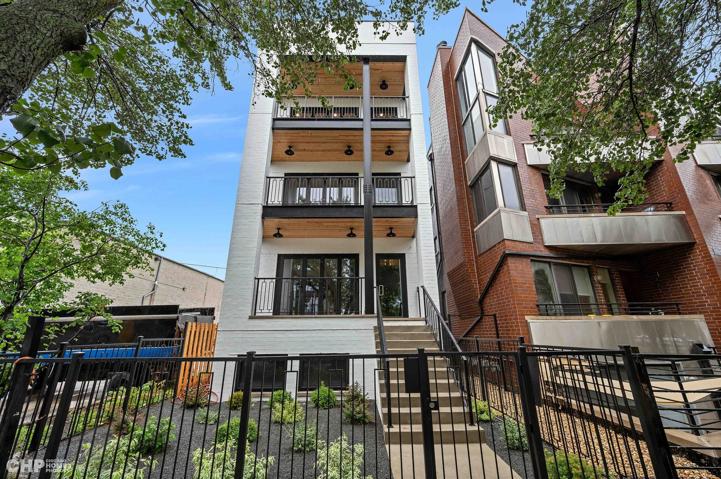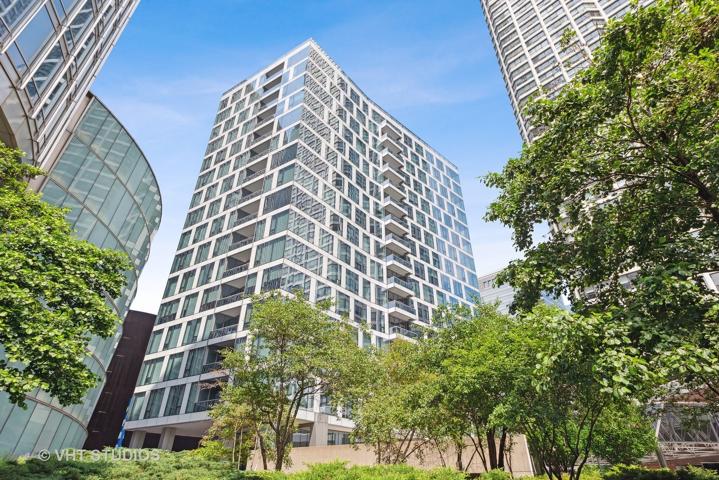465 Properties
Sort by:
808 N Cleveland Avenue, Chicago, IL 60610
808 N Cleveland Avenue, Chicago, IL 60610 Details
1 year ago
808 N Cleveland Avenue, Chicago, IL 60610
808 N Cleveland Avenue, Chicago, IL 60610 Details
1 year ago
2730 W Armitage Avenue, Chicago, IL 60647
2730 W Armitage Avenue, Chicago, IL 60647 Details
1 year ago
3051 W Armitage Avenue, Chicago, IL 60647
3051 W Armitage Avenue, Chicago, IL 60647 Details
1 year ago
978 E Eastshore Drive, Fox Lake, IL 60020
978 E Eastshore Drive, Fox Lake, IL 60020 Details
1 year ago
1362 W Hubbard Street, Chicago, IL 60642
1362 W Hubbard Street, Chicago, IL 60642 Details
1 year ago
