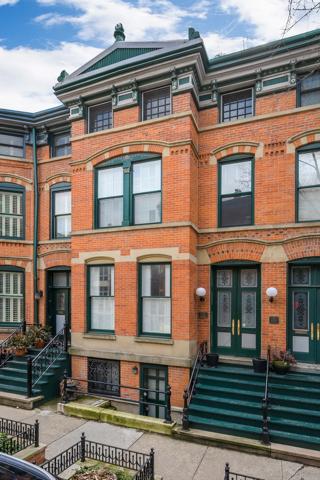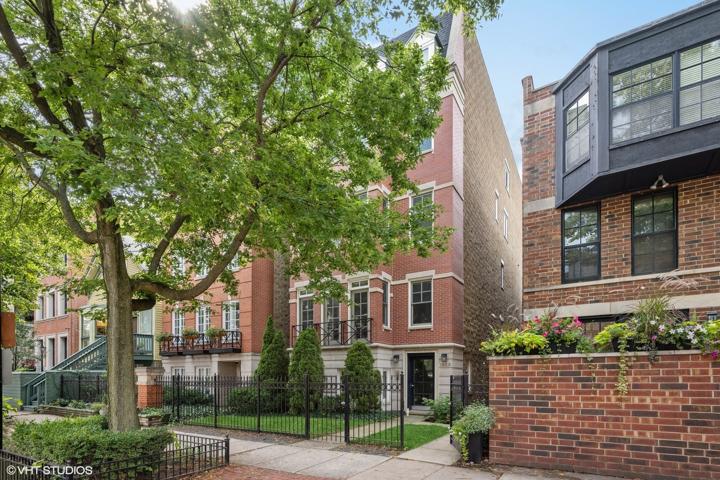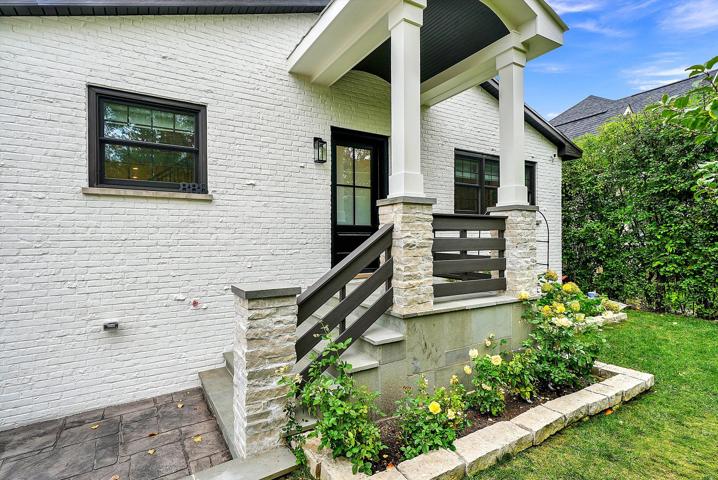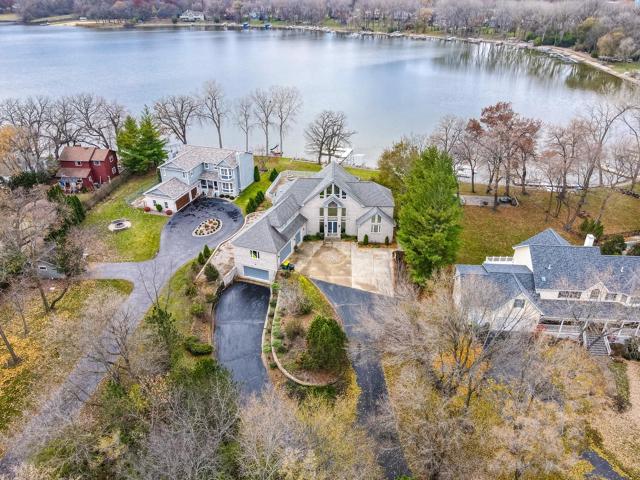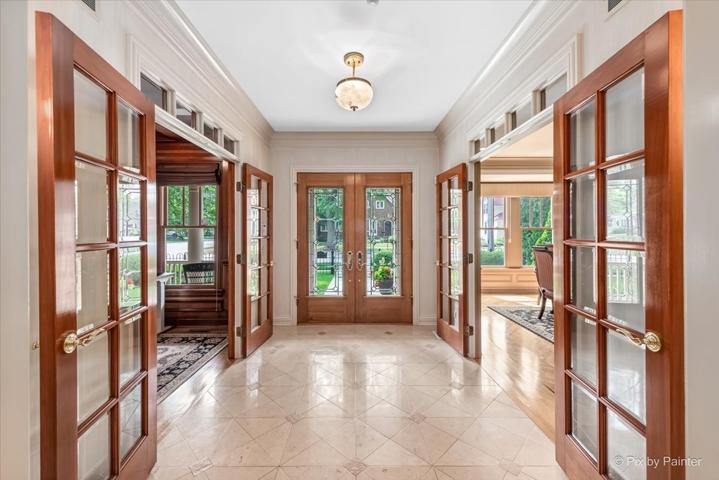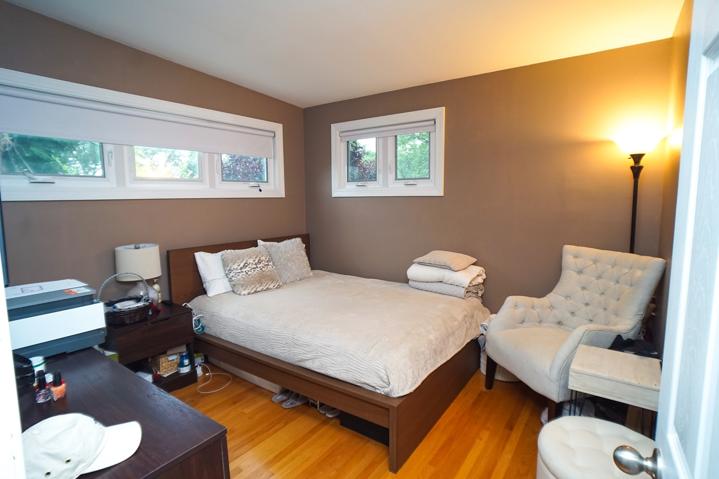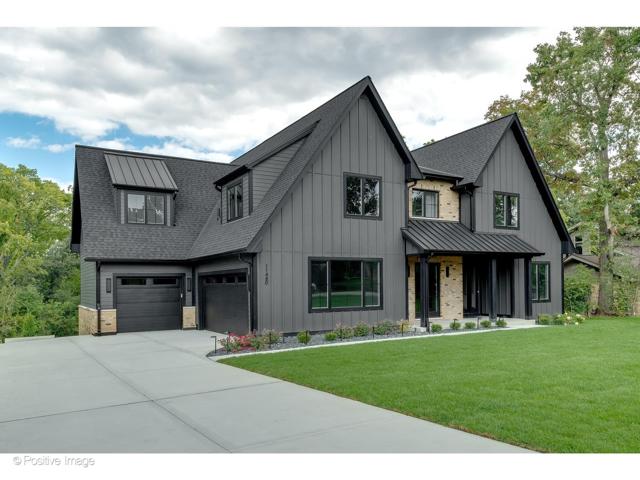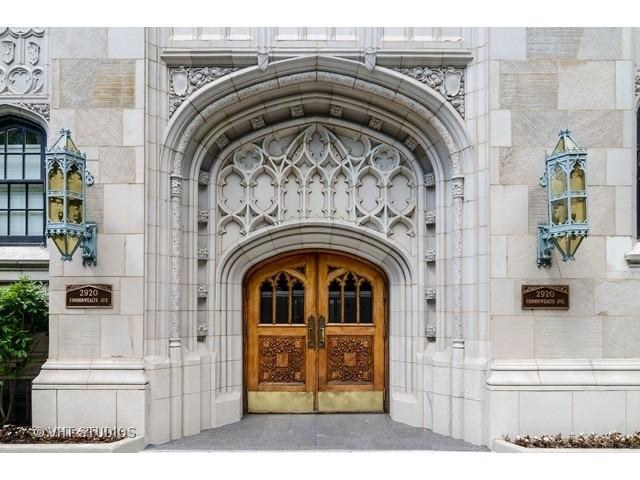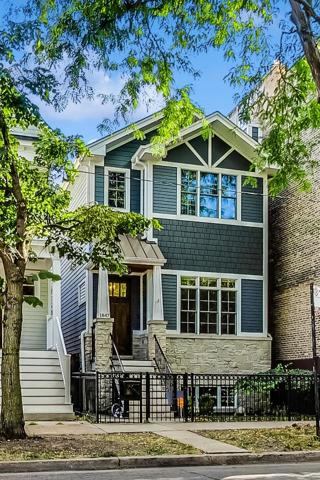465 Properties
Sort by:
888 Piccadilly Road, Highland Park, IL 60035
888 Piccadilly Road, Highland Park, IL 60035 Details
1 year ago
417 S Grove Avenue, Barrington, IL 60010
417 S Grove Avenue, Barrington, IL 60010 Details
1 year ago
5605 N Courtland Avenue, Park Ridge, IL 60631
5605 N Courtland Avenue, Park Ridge, IL 60631 Details
1 year ago
11480 Circle Drive, Burr Ridge, IL 60527
11480 Circle Drive, Burr Ridge, IL 60527 Details
1 year ago
2920 N Commonwealth Avenue, Chicago, IL 60657
2920 N Commonwealth Avenue, Chicago, IL 60657 Details
1 year ago
1847 W Berteau Avenue, Chicago, IL 60613
1847 W Berteau Avenue, Chicago, IL 60613 Details
1 year ago
