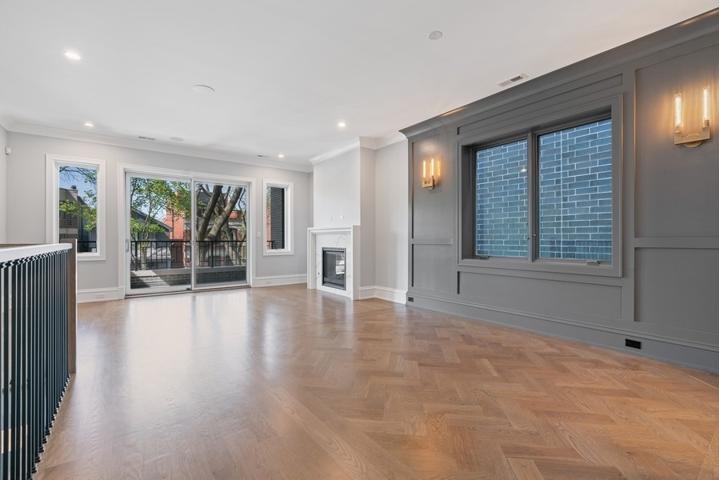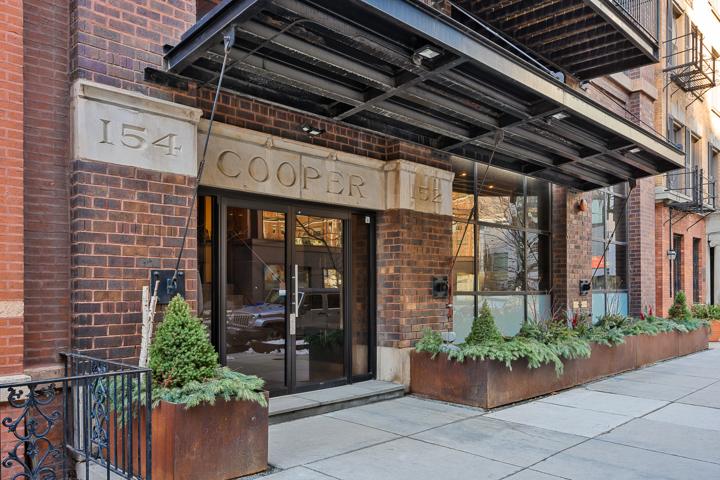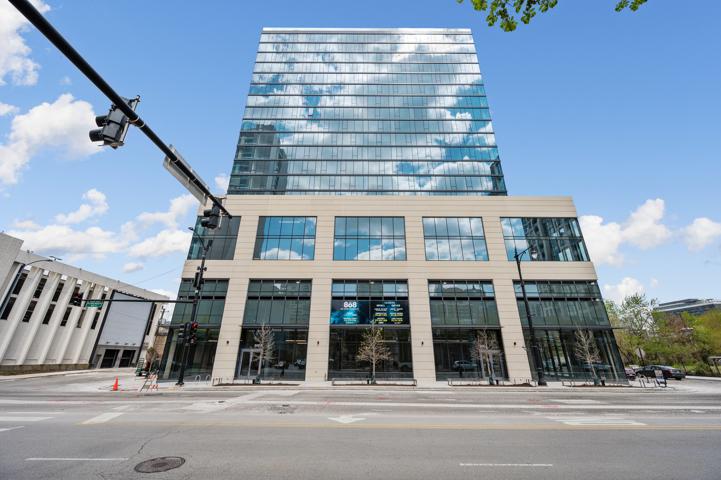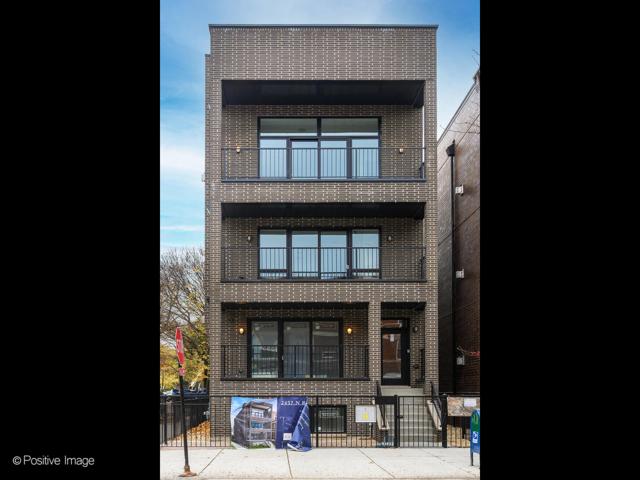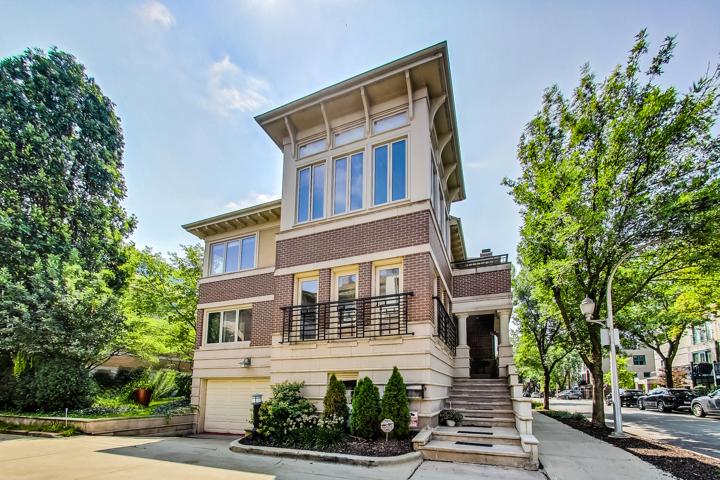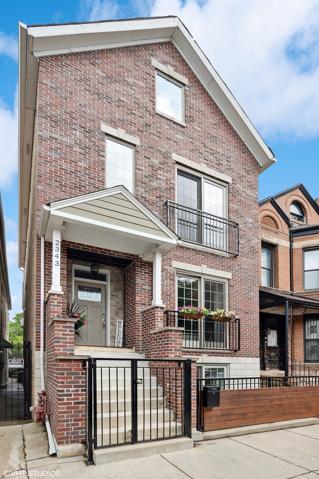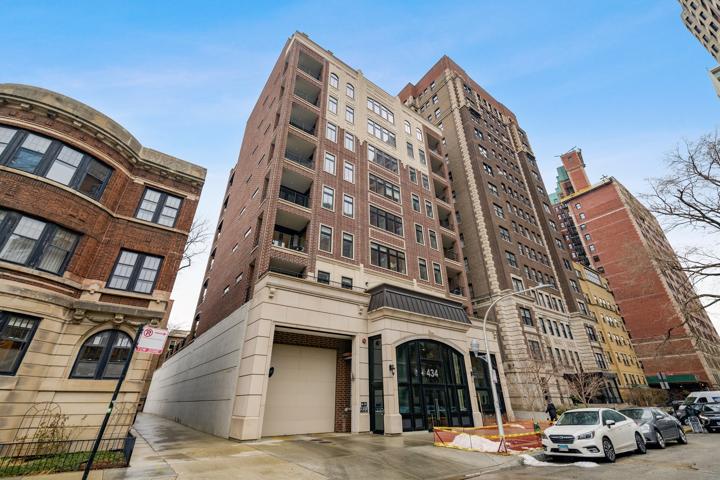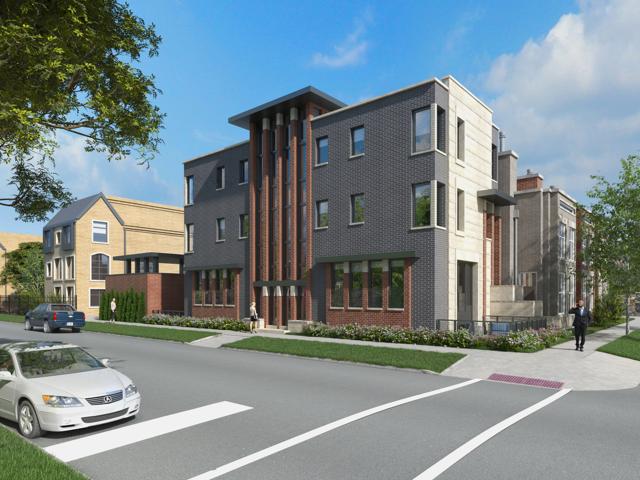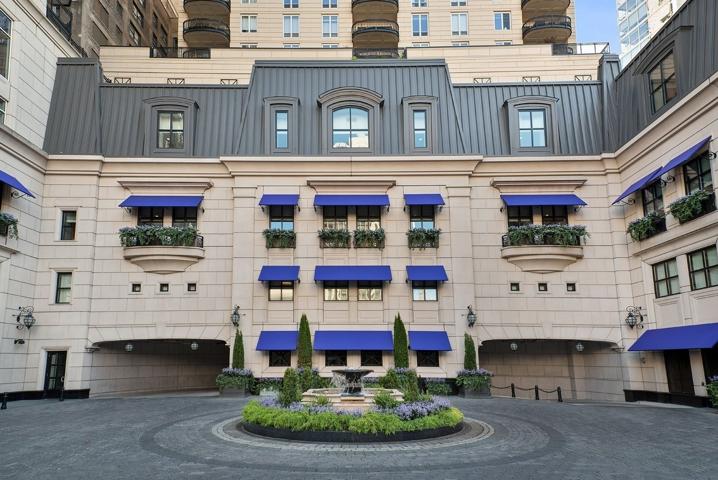465 Properties
Sort by:
808 N Cleveland Avenue, Chicago, IL 60610
808 N Cleveland Avenue, Chicago, IL 60610 Details
1 year ago
2658 N Bosworth Avenue, Chicago, IL 60614
2658 N Bosworth Avenue, Chicago, IL 60614 Details
1 year ago
1345 S Federal Street, Chicago, IL 60605
1345 S Federal Street, Chicago, IL 60605 Details
1 year ago
2343 N Bosworth Avenue, Chicago, IL 60614
2343 N Bosworth Avenue, Chicago, IL 60614 Details
1 year ago
1656 W Wrightwood Avenue, Chicago, IL 60614
1656 W Wrightwood Avenue, Chicago, IL 60614 Details
1 year ago
