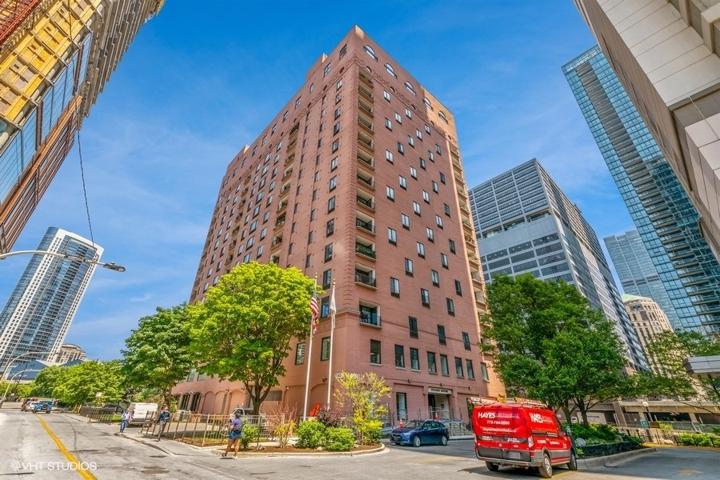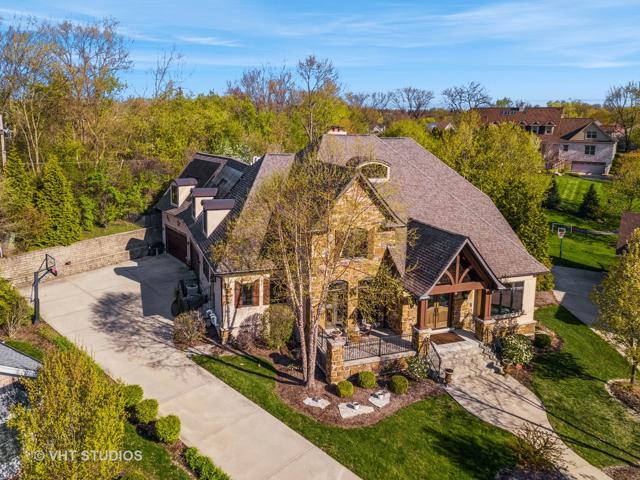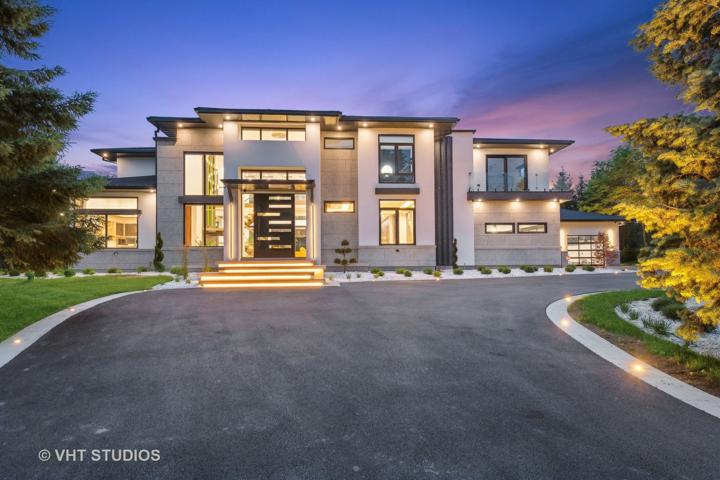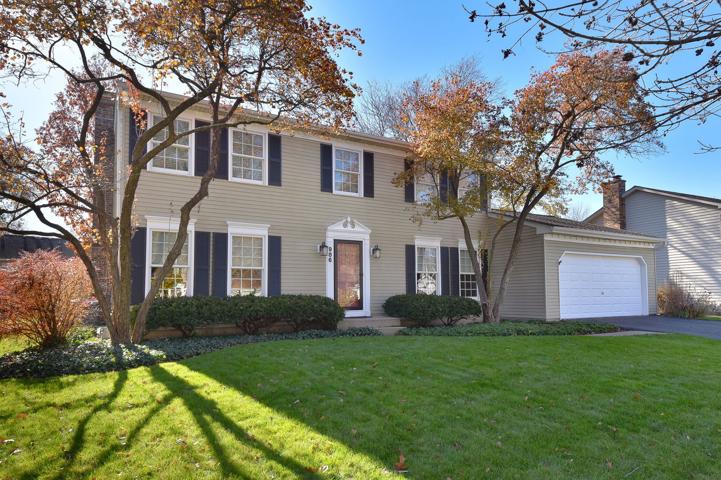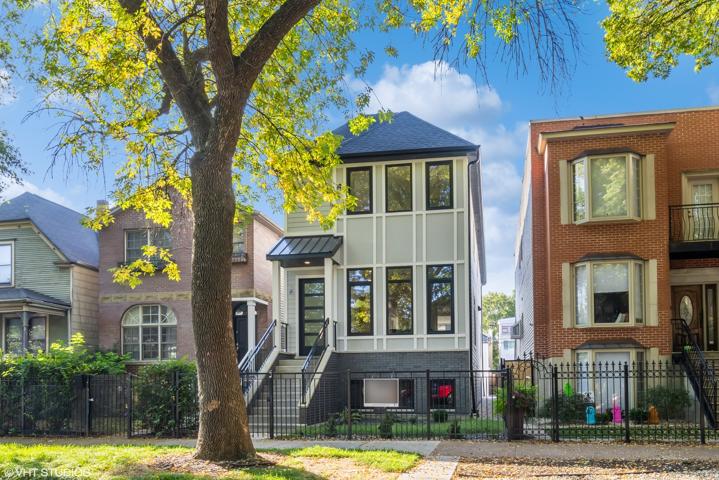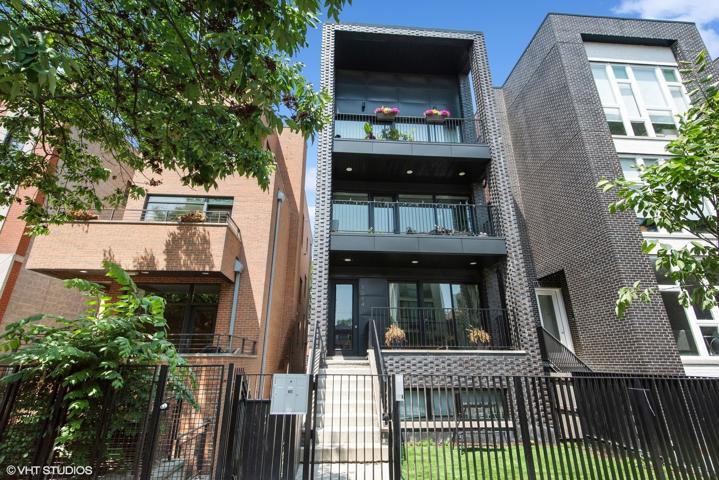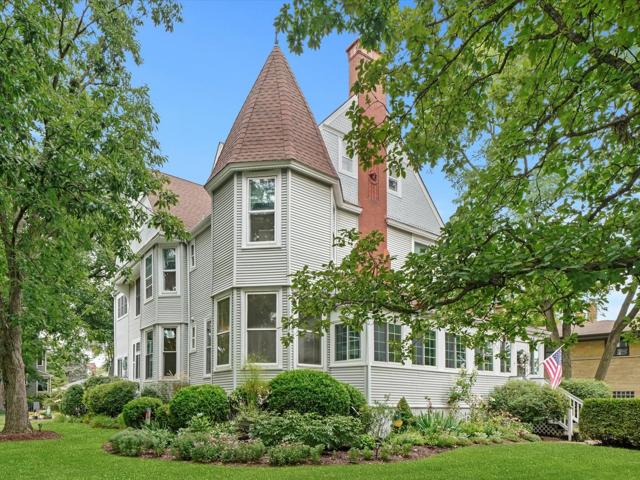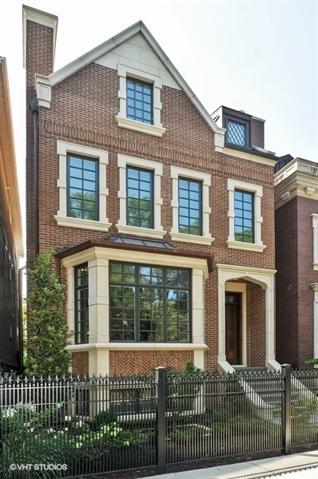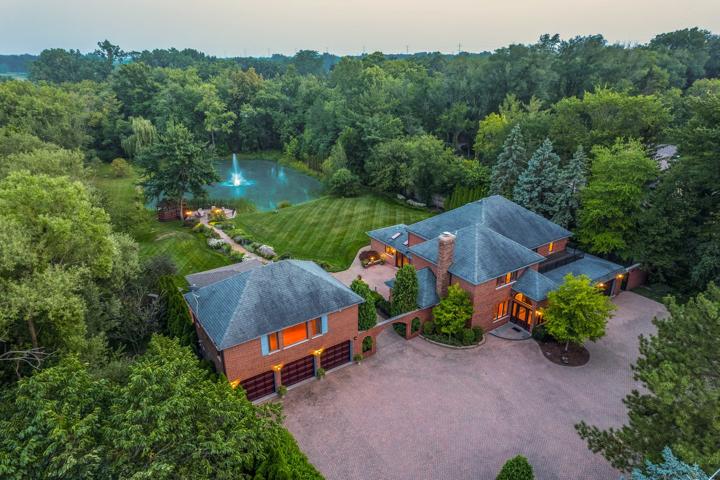465 Properties
Sort by:
24 Rolling Hills Drive, Barrington Hills, IL 60010
24 Rolling Hills Drive, Barrington Hills, IL 60010 Details
1 year ago
986 Merrimac Circle, Naperville, IL 60540
986 Merrimac Circle, Naperville, IL 60540 Details
1 year ago
1845 W Wellington Avenue, Chicago, IL 60657
1845 W Wellington Avenue, Chicago, IL 60657 Details
1 year ago
1064 N Paulina Street, Chicago, IL 60622
1064 N Paulina Street, Chicago, IL 60622 Details
1 year ago
3922 N Greenview Avenue, Chicago, IL 60613
3922 N Greenview Avenue, Chicago, IL 60613 Details
1 year ago
291 W Deerpath Road, Lake Forest, IL 60045
291 W Deerpath Road, Lake Forest, IL 60045 Details
1 year ago
