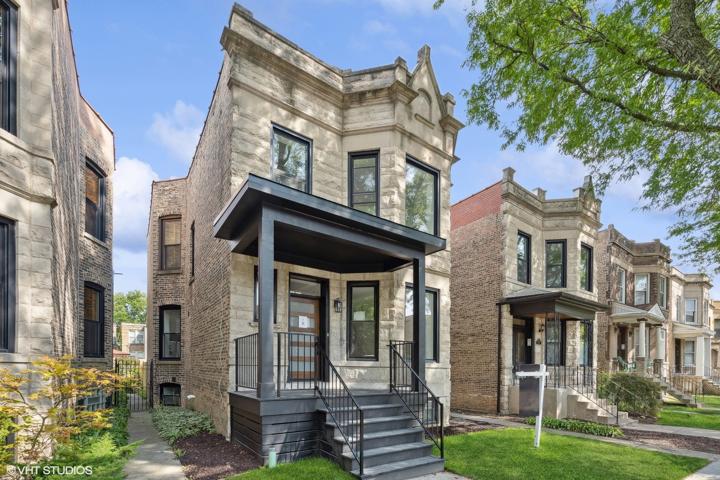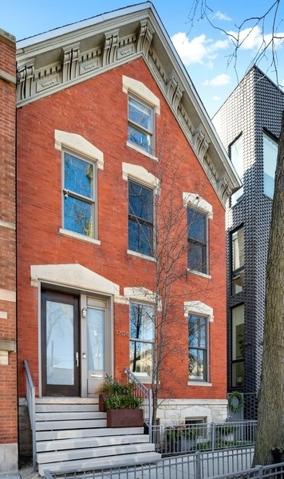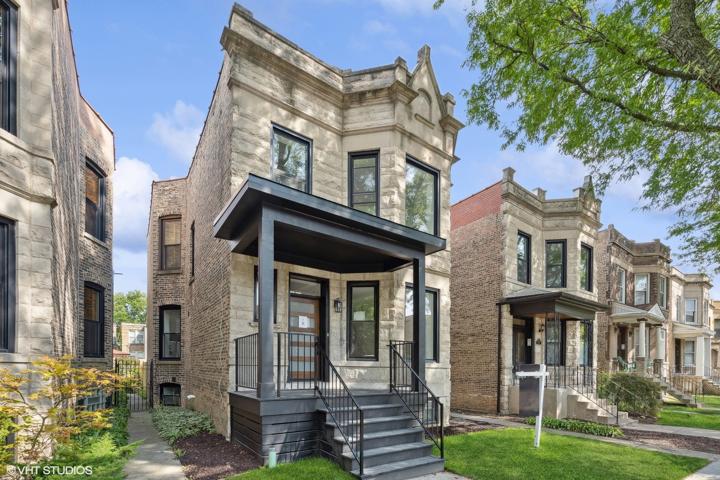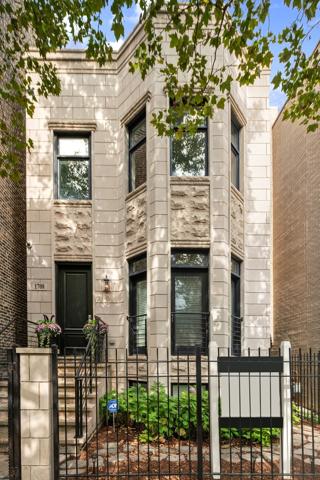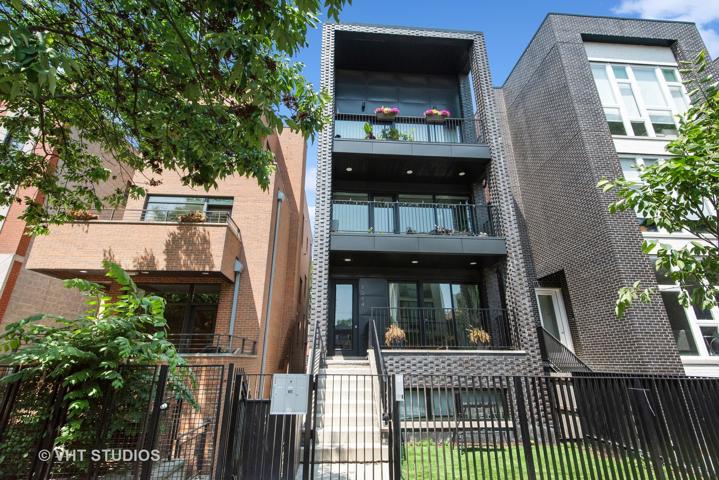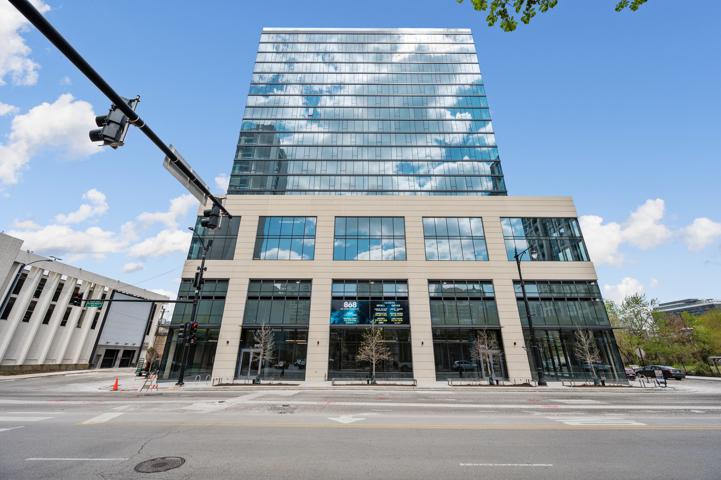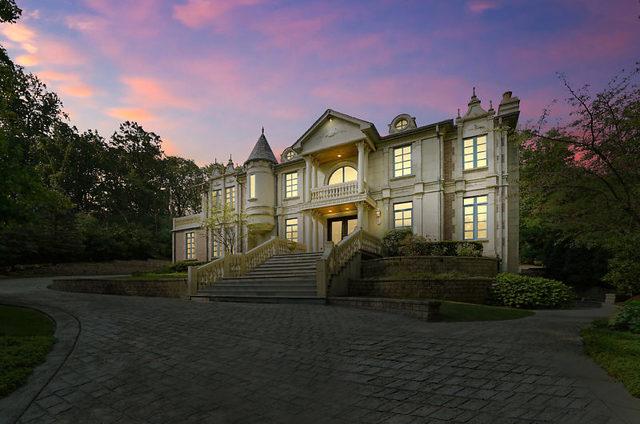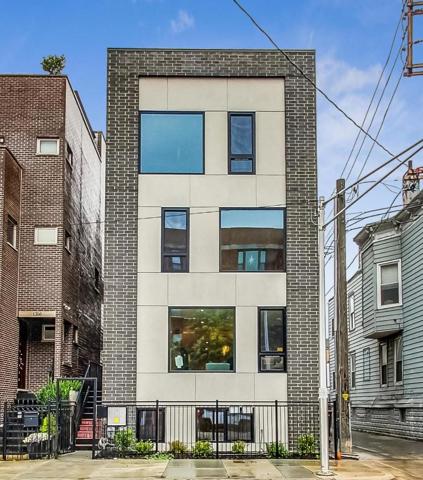465 Properties
Sort by:
4401 W Chase Avenue, Lincolnwood, IL 60712
4401 W Chase Avenue, Lincolnwood, IL 60712 Details
1 year ago
1064 N Paulina Street, Chicago, IL 60622
1064 N Paulina Street, Chicago, IL 60622 Details
1 year ago
808 N Cleveland Avenue, Chicago, IL 60610
808 N Cleveland Avenue, Chicago, IL 60610 Details
1 year ago
9600 PACIFIC Court, Burr Ridge, IL 60527
9600 PACIFIC Court, Burr Ridge, IL 60527 Details
1 year ago

