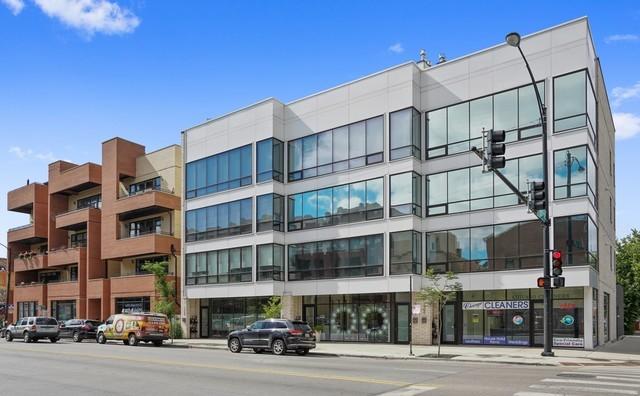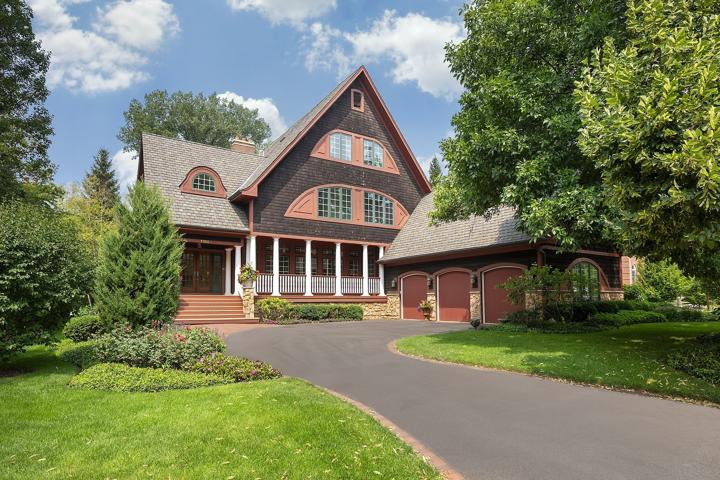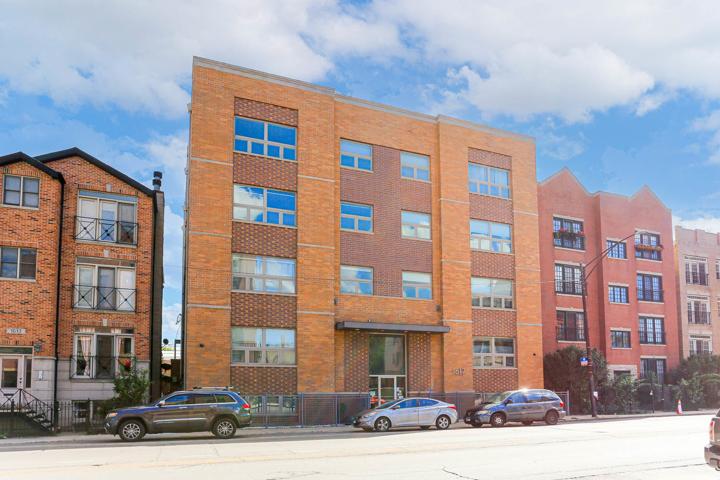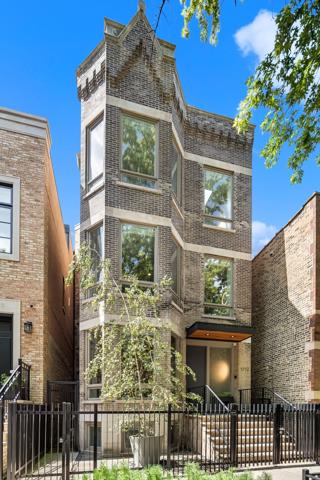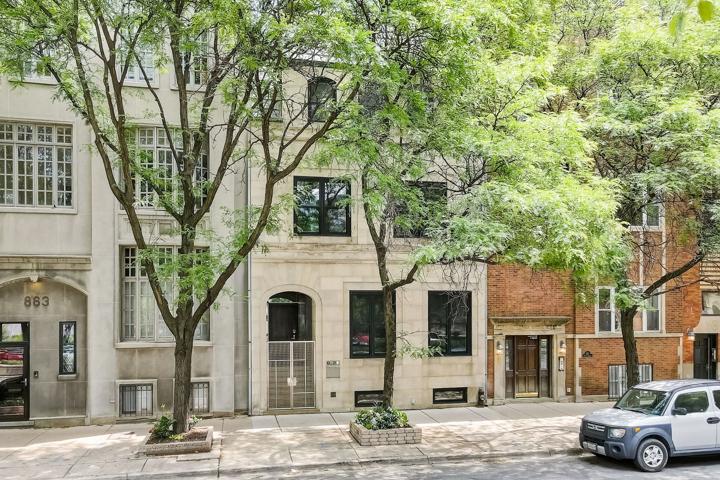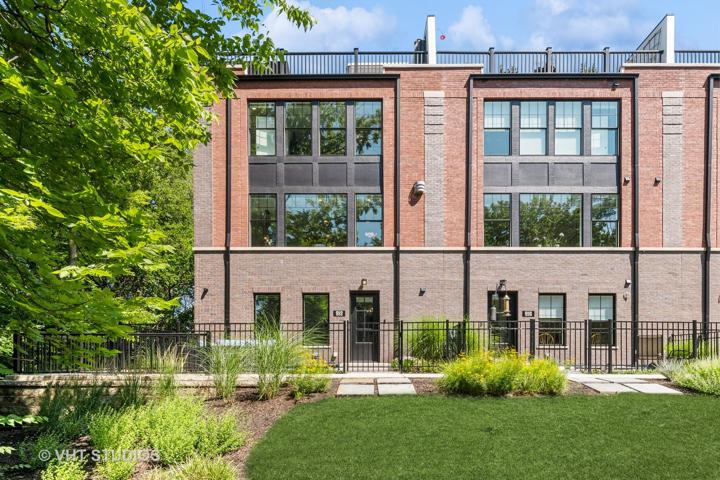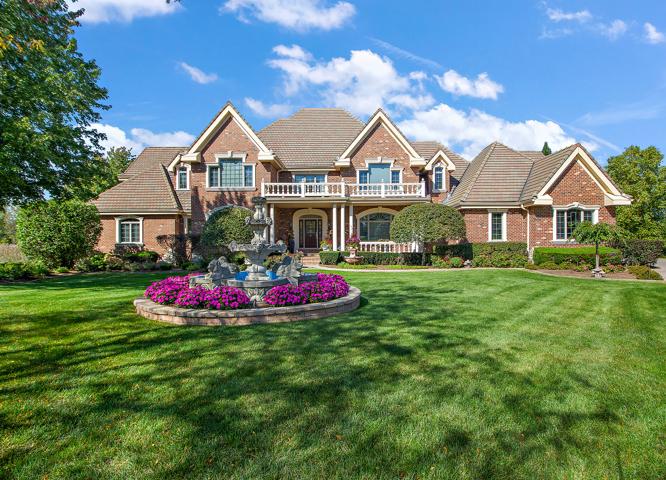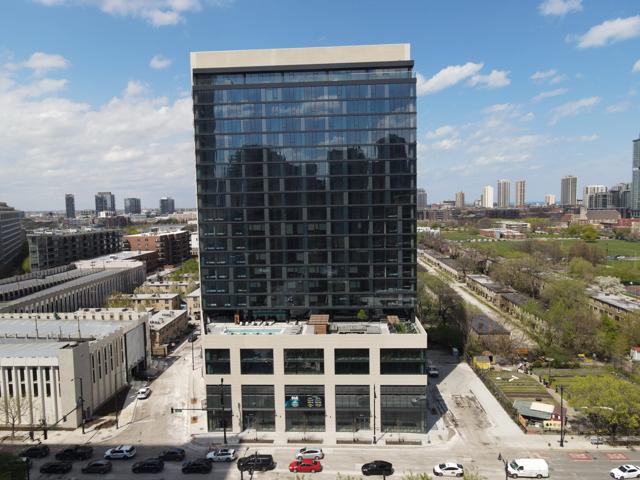465 Properties
Sort by:
1404 W Chicago Avenue, Chicago, IL 60642
1404 W Chicago Avenue, Chicago, IL 60642 Details
1 year ago
546 Oak Knoll Road, Barrington Hills, IL 60010
546 Oak Knoll Road, Barrington Hills, IL 60010 Details
1 year ago
1732 N Wolcott Avenue, Chicago, IL 60622
1732 N Wolcott Avenue, Chicago, IL 60622 Details
1 year ago
912 E Chicago Avenue, Naperville, IL 60540
912 E Chicago Avenue, Naperville, IL 60540 Details
1 year ago
808 N Cleveland Avenue, Chicago, IL 60610
808 N Cleveland Avenue, Chicago, IL 60610 Details
1 year ago
