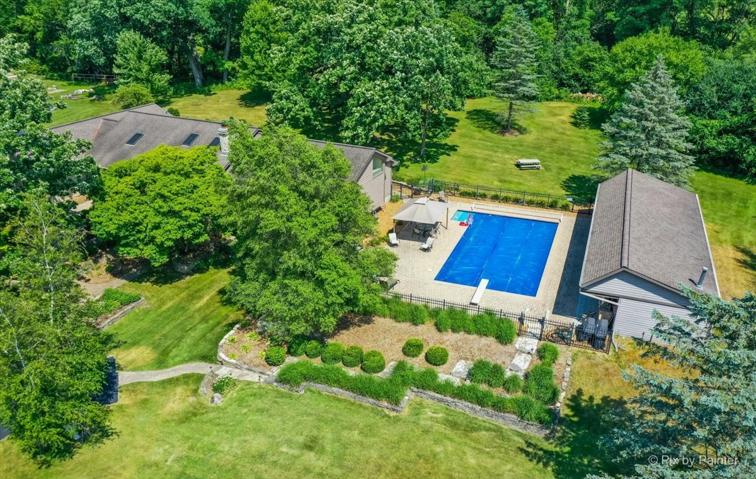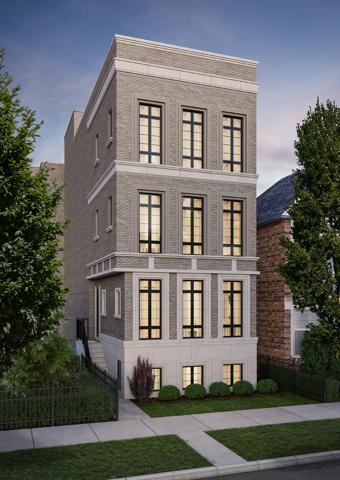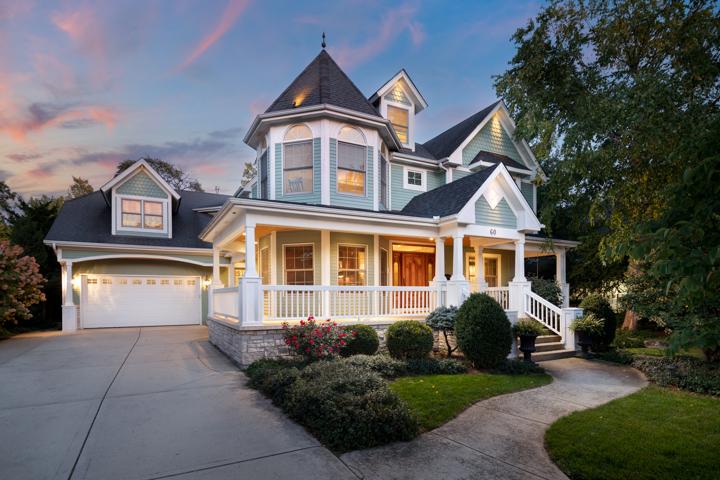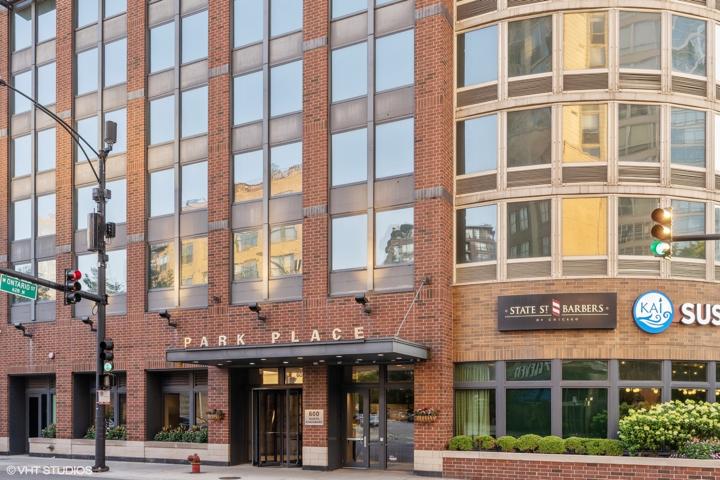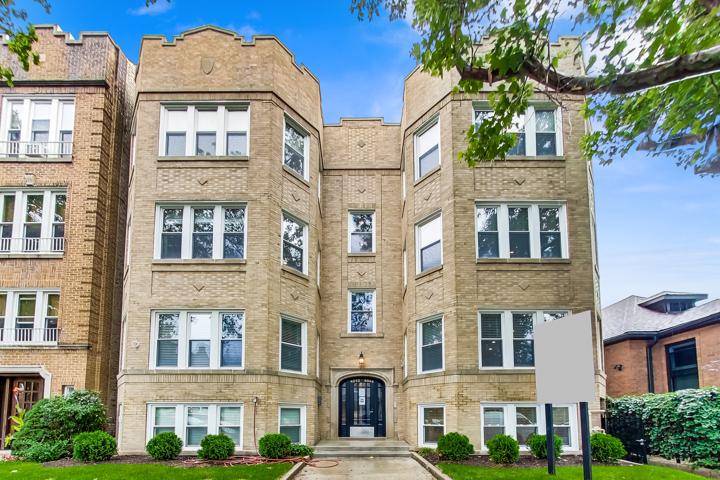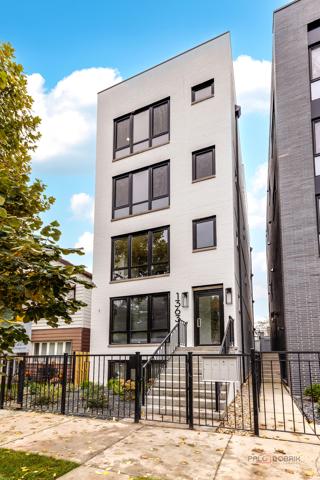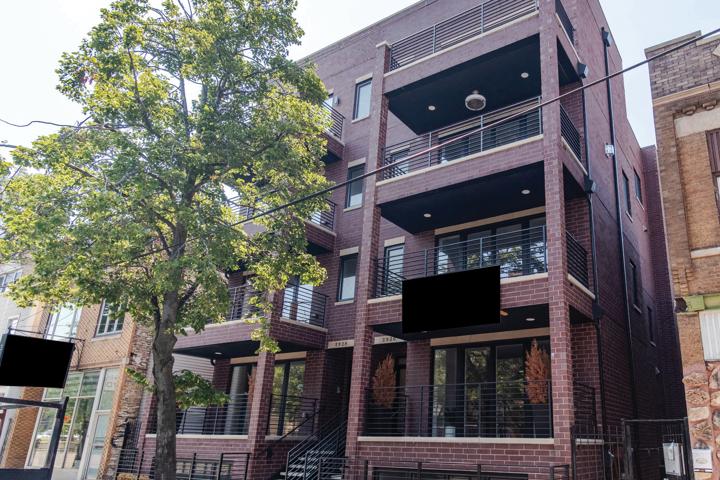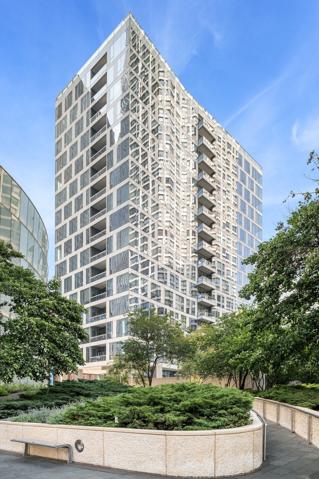465 Properties
Sort by:
1088 Center Drive, South Elgin, IL 60177
1088 Center Drive, South Elgin, IL 60177 Details
1 year ago
22404 Cobble Stone Trail, Frankfort, IL 60423
22404 Cobble Stone Trail, Frankfort, IL 60423 Details
1 year ago
600 N Kingsbury Street, Chicago, IL 60654
600 N Kingsbury Street, Chicago, IL 60654 Details
1 year ago
1363 W Hubbard Street, Chicago, IL 60642
1363 W Hubbard Street, Chicago, IL 60642 Details
1 year ago
3928 N Ashland Avenue, Chicago, IL 60613
3928 N Ashland Avenue, Chicago, IL 60613 Details
1 year ago
