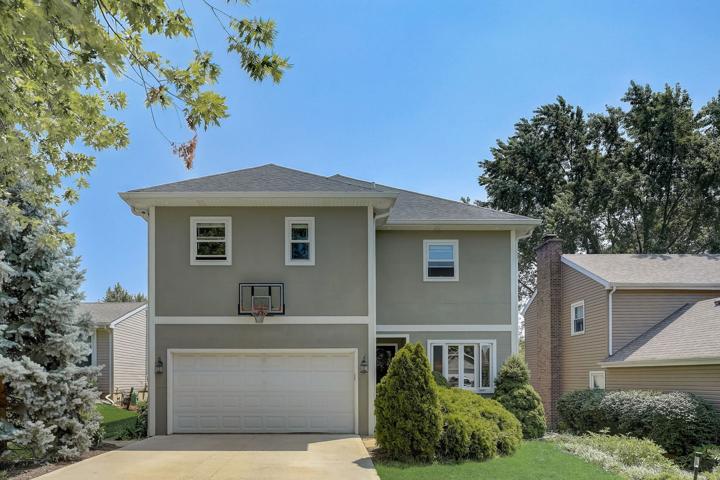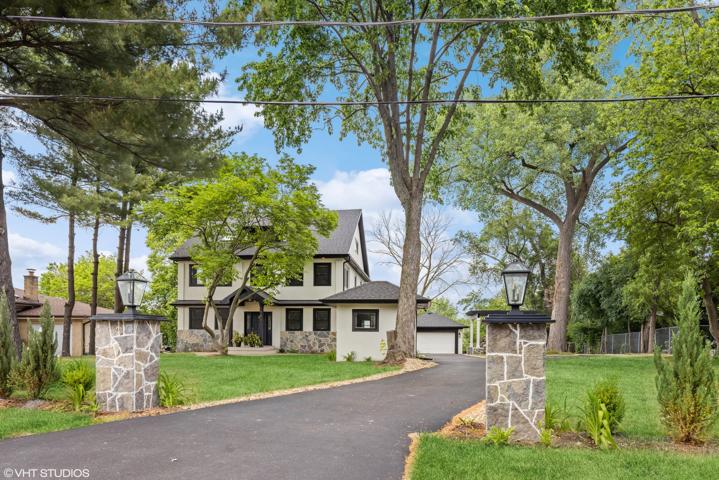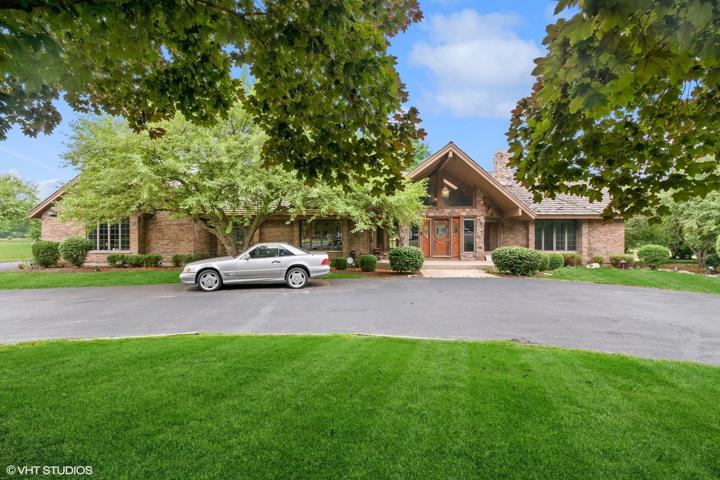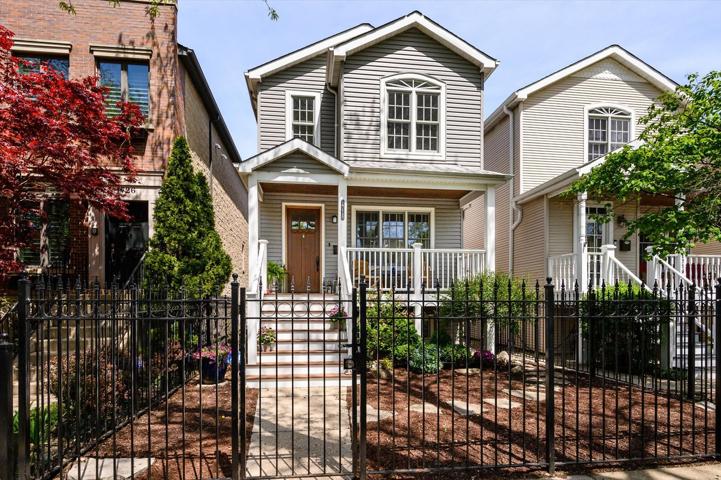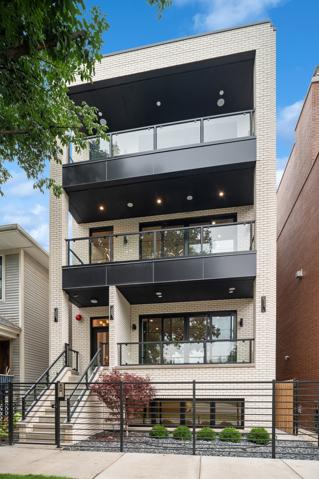465 Properties
Sort by:
0N043 Pleasant Hill Road, Wheaton, IL 60187
0N043 Pleasant Hill Road, Wheaton, IL 60187 Details
1 year ago
7305 Gleneagle Circle, Lakewood, IL 60014
7305 Gleneagle Circle, Lakewood, IL 60014 Details
1 year ago
1508 W Wrightwood Avenue, Chicago, IL 60614
1508 W Wrightwood Avenue, Chicago, IL 60614 Details
1 year ago
