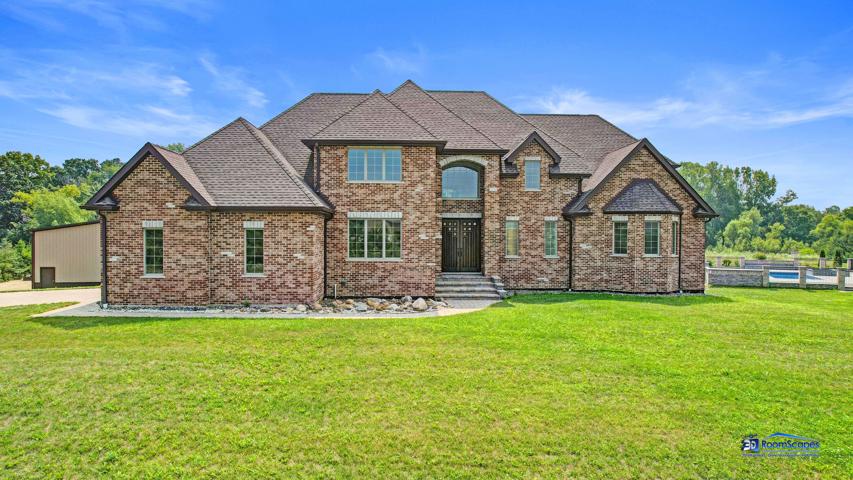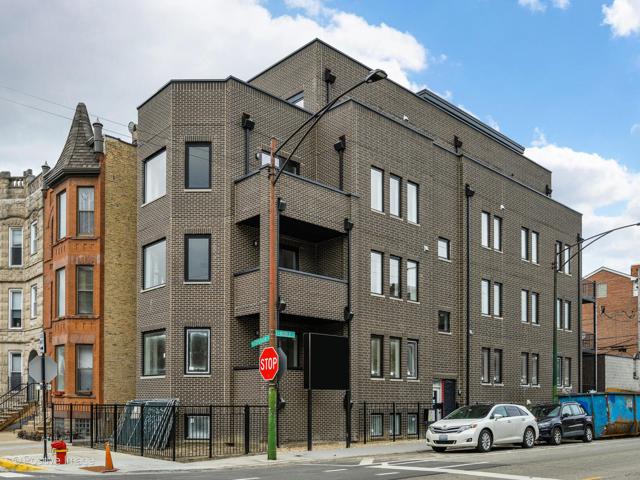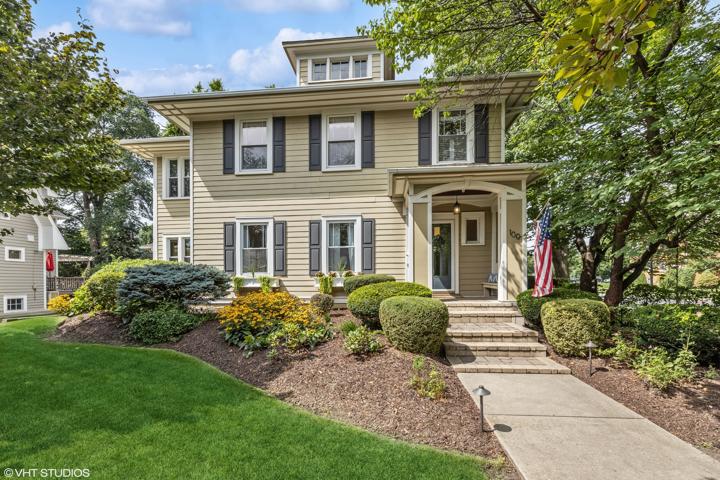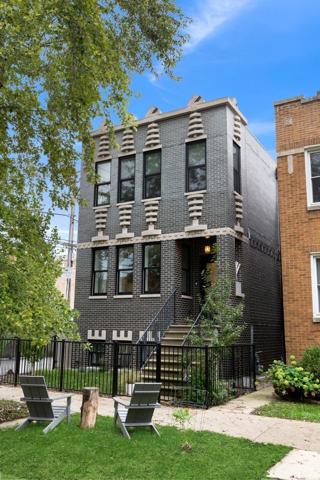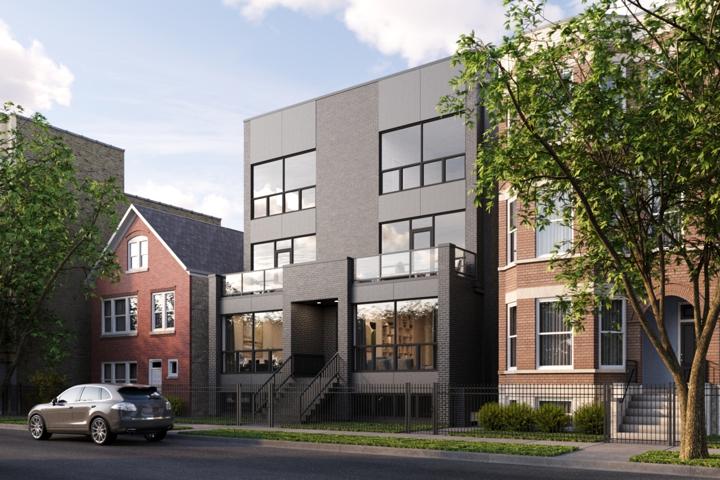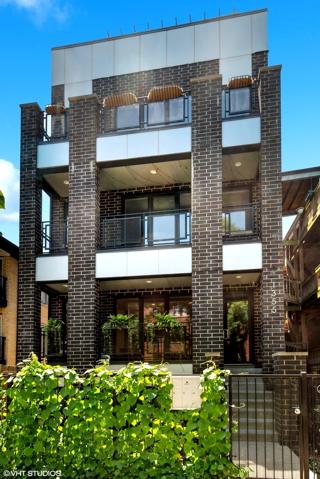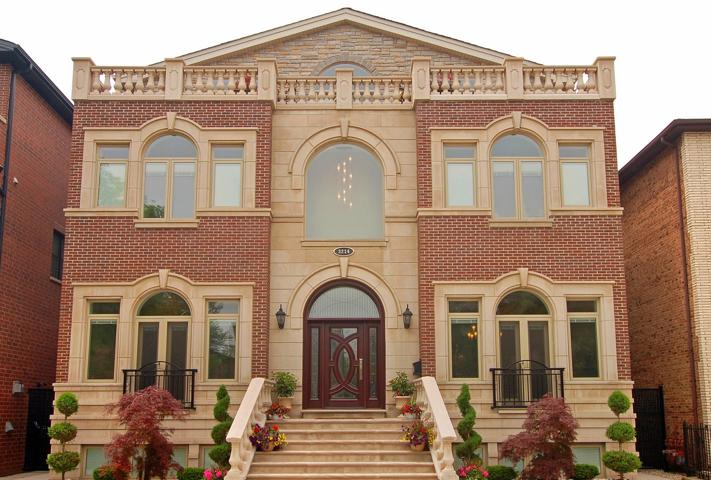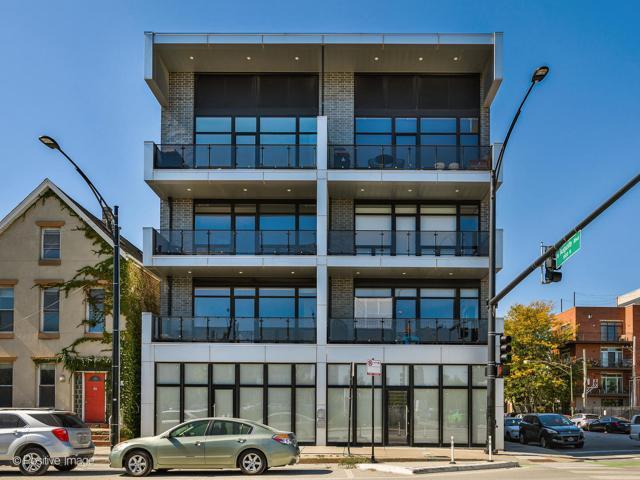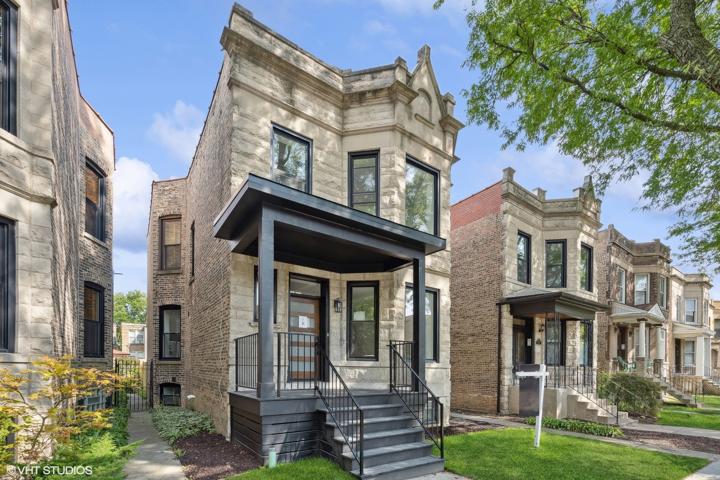465 Properties
Sort by:
2658 N Bosworth Avenue, Chicago, IL 60614
2658 N Bosworth Avenue, Chicago, IL 60614 Details
1 year ago
2609-11 W Haddon Avenue, Chicago, IL 60622
2609-11 W Haddon Avenue, Chicago, IL 60622 Details
1 year ago
1355 W Winnemac Avenue, Chicago, IL 60640
1355 W Winnemac Avenue, Chicago, IL 60640 Details
1 year ago
1203 W Augusta Boulevard, Chicago, IL 60642
1203 W Augusta Boulevard, Chicago, IL 60642 Details
1 year ago
