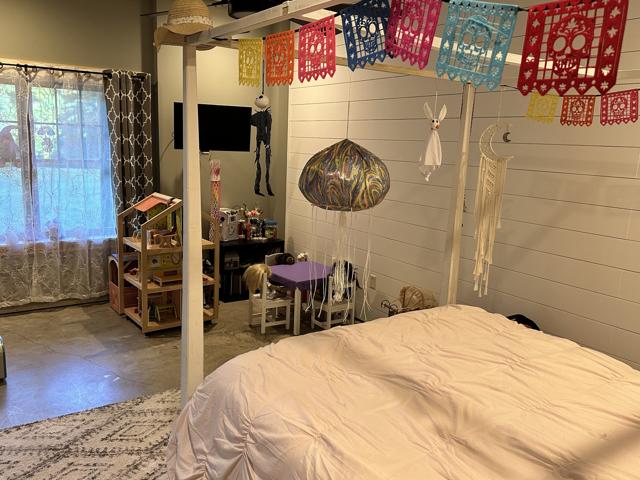163 Properties
Sort by:
1429 N Webster Avenue, Indianapolis, IN 46219
1429 N Webster Avenue, Indianapolis, IN 46219 Details
1 year ago
451 W 44th Street, Indianapolis, IN 46208
451 W 44th Street, Indianapolis, IN 46208 Details
1 year ago
973 S Fairway Village Court, Greenfield, IN 46140
973 S Fairway Village Court, Greenfield, IN 46140 Details
1 year ago
19425 Silver Spring Drive, Noblesville, IN 46062
19425 Silver Spring Drive, Noblesville, IN 46062 Details
1 year ago
2780 W Grizzly Trail, Martinsville, IN 46151
2780 W Grizzly Trail, Martinsville, IN 46151 Details
1 year ago
9832 Scotch Pine Lane, Indianapolis, IN 46256
9832 Scotch Pine Lane, Indianapolis, IN 46256 Details
1 year ago
3720 E 62nd Street, Indianapolis, IN 46220
3720 E 62nd Street, Indianapolis, IN 46220 Details
1 year ago
1018 Kelsey Rose Court, Lebanon, IN 46052
1018 Kelsey Rose Court, Lebanon, IN 46052 Details
1 year ago
8421 Redfern South Drive, Indianapolis, IN 46239
8421 Redfern South Drive, Indianapolis, IN 46239 Details
1 year ago








