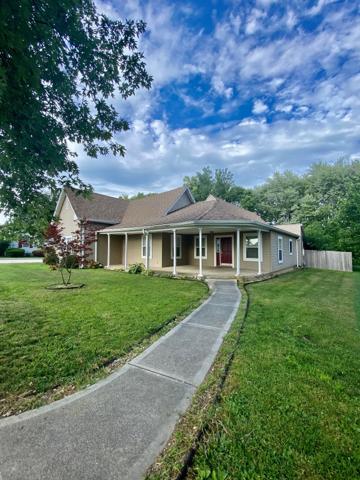163 Properties
Sort by:
2505 Fenwood Avenue, Terre Haute, IN 47803
2505 Fenwood Avenue, Terre Haute, IN 47803 Details
1 year ago
505 N Indiana Street, Roachdale, IN 46172
505 N Indiana Street, Roachdale, IN 46172 Details
1 year ago
2247 N Scioto Street, Indianapolis, IN 46205
2247 N Scioto Street, Indianapolis, IN 46205 Details
1 year ago
944 Lexington Avenue, Indianapolis, IN 46203
944 Lexington Avenue, Indianapolis, IN 46203 Details
1 year ago
7612 N Saddle Gate Drive, Bloomington, IN 47404
7612 N Saddle Gate Drive, Bloomington, IN 47404 Details
1 year ago
9332 E 10th Street, Indianapolis, IN 46229
9332 E 10th Street, Indianapolis, IN 46229 Details
1 year ago
1326 Old State Road 46 Road, Nashville, IN 47448
1326 Old State Road 46 Road, Nashville, IN 47448 Details
1 year ago








