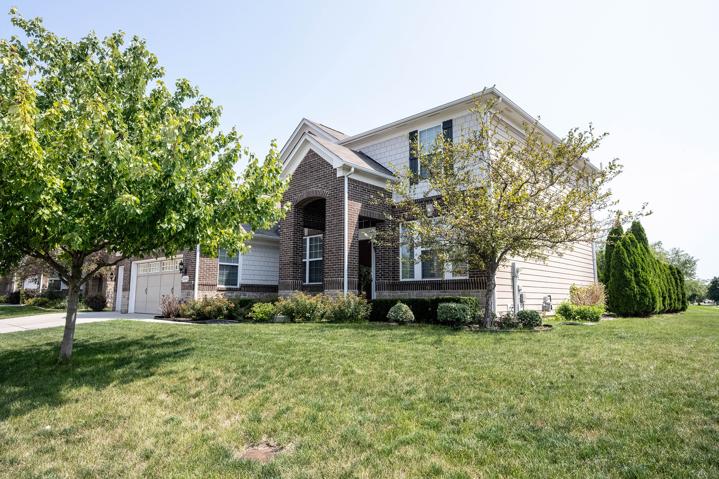163 Properties
Sort by:
4128 E County Road 350 N , Danville, IN 46122
4128 E County Road 350 N , Danville, IN 46122 Details
1 year ago
236 W 35th Street, Indianapolis, IN 46208
236 W 35th Street, Indianapolis, IN 46208 Details
1 year ago
11443 Flynn Place, Noblesville, IN 46060
11443 Flynn Place, Noblesville, IN 46060 Details
1 year ago
624 E Walnut Street, Indianapolis, IN 46204
624 E Walnut Street, Indianapolis, IN 46204 Details
1 year ago
1288 Moose Ridge Lane, Westfield, IN 46074
1288 Moose Ridge Lane, Westfield, IN 46074 Details
1 year ago
141 S Meridian Street, Indianapolis, IN 46225
141 S Meridian Street, Indianapolis, IN 46225 Details
1 year ago








