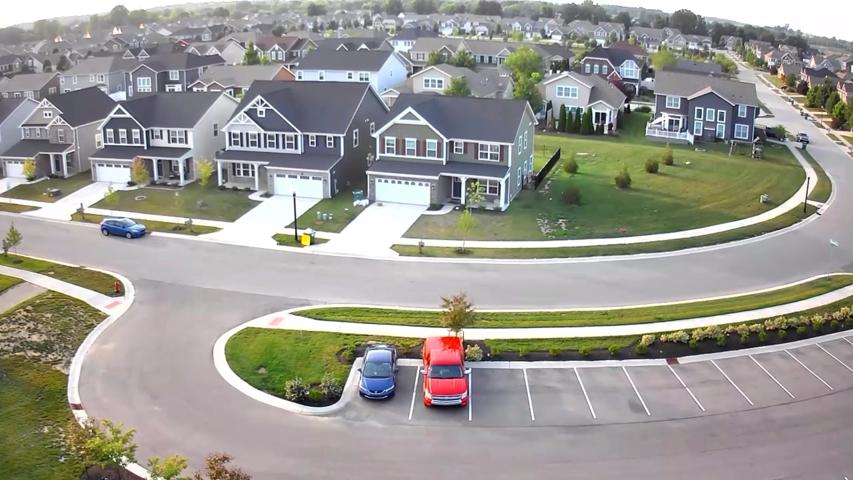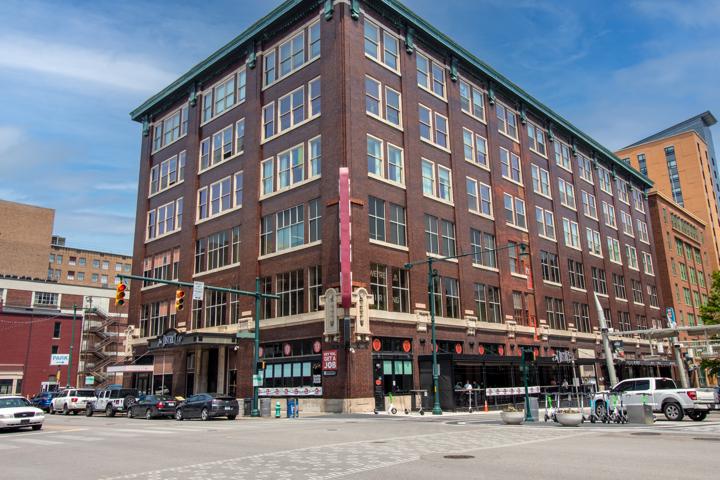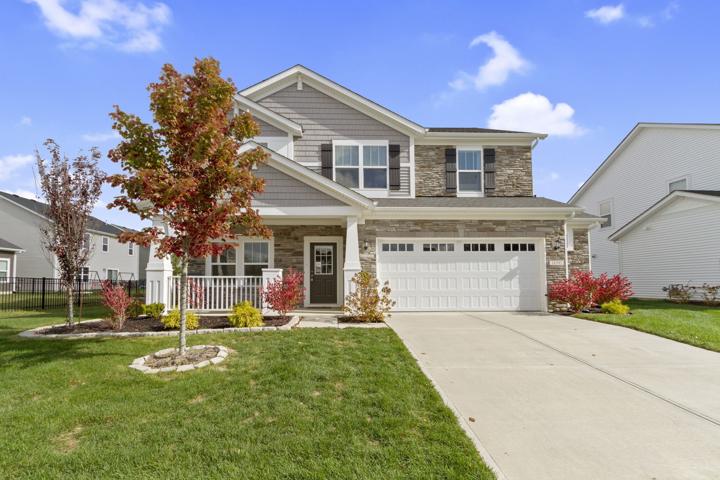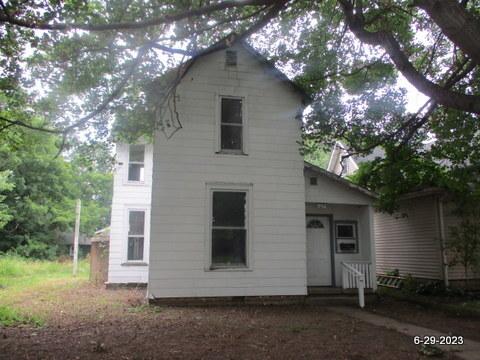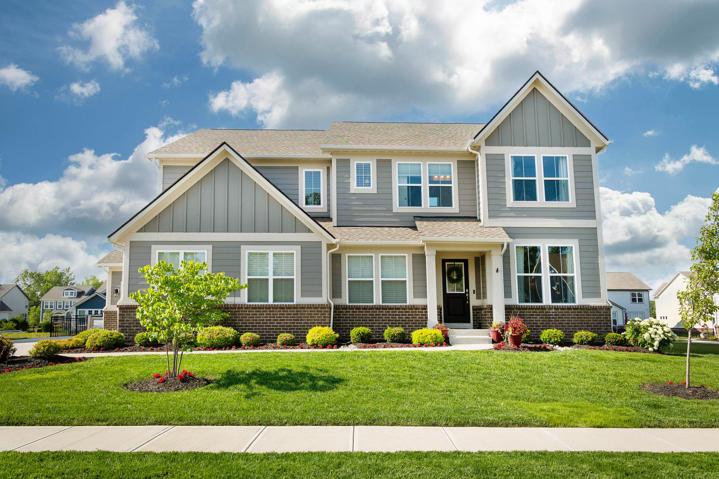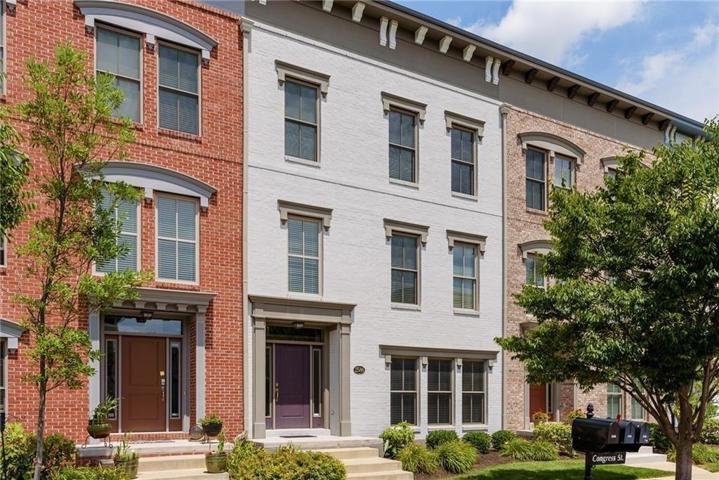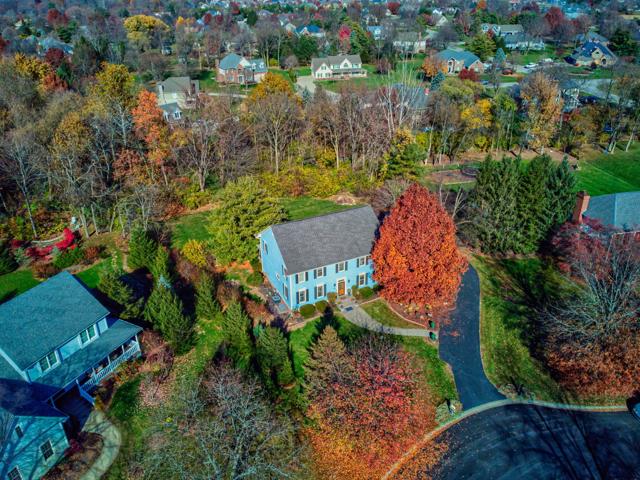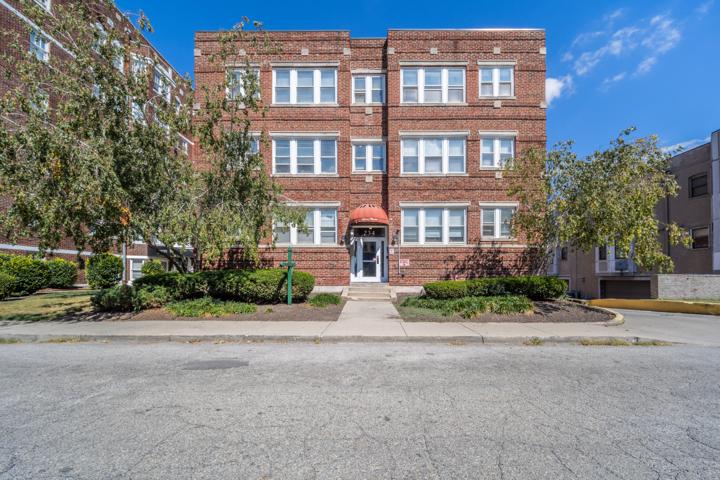163 Properties
Sort by:
1288 Moose Ridge Lane, Westfield, IN 46074
1288 Moose Ridge Lane, Westfield, IN 46074 Details
1 year ago
141 S Meridian Street, Indianapolis, IN 46225
141 S Meridian Street, Indianapolis, IN 46225 Details
1 year ago
6150 Crossfield Trail, McCordsville, IN 46055
6150 Crossfield Trail, McCordsville, IN 46055 Details
1 year ago
234 E 9th #102 ST , Indianapolis, IN 46204
234 E 9th #102 ST , Indianapolis, IN 46204 Details
1 year ago
10625 Patoka Road, Indianapolis, IN 46239
10625 Patoka Road, Indianapolis, IN 46239 Details
1 year ago
