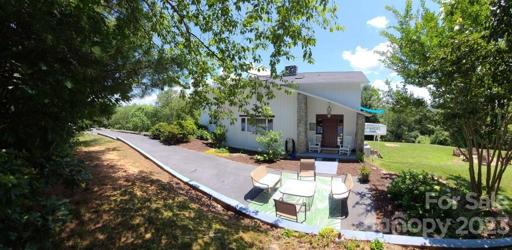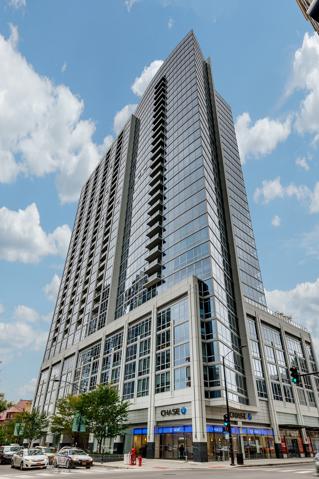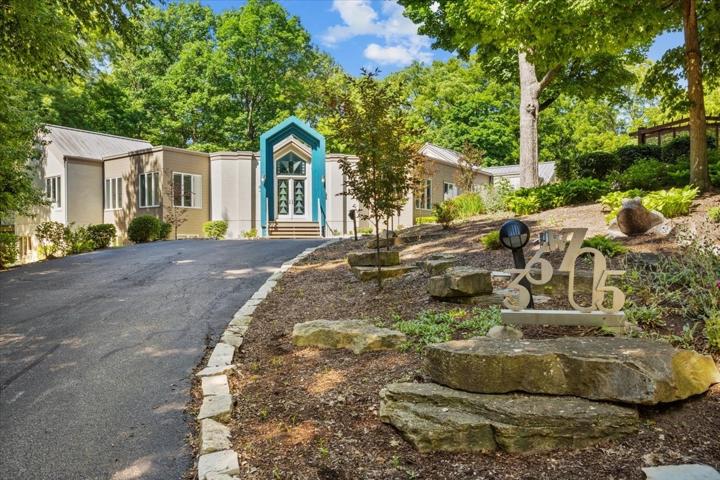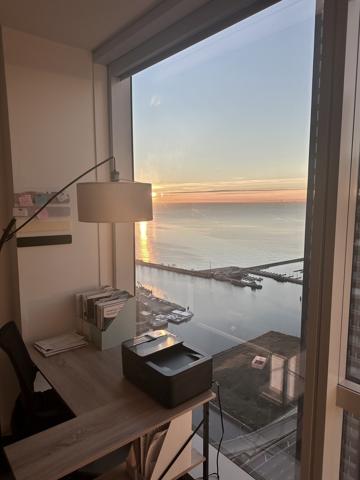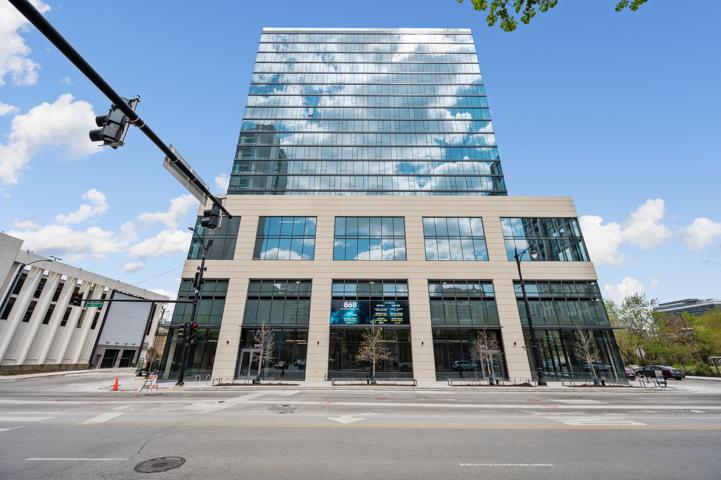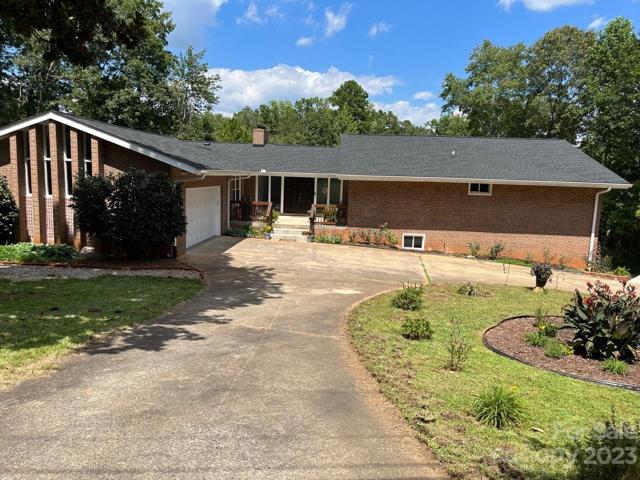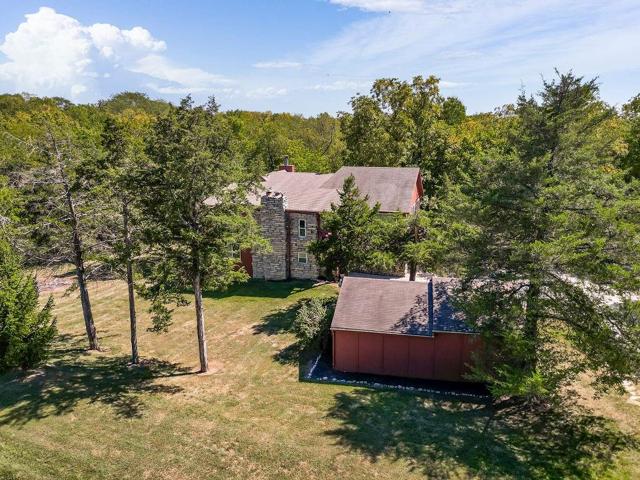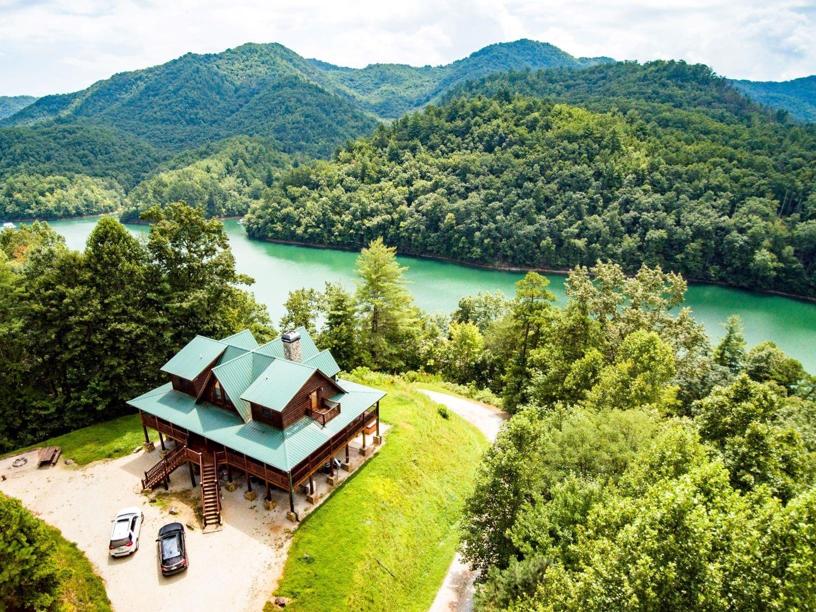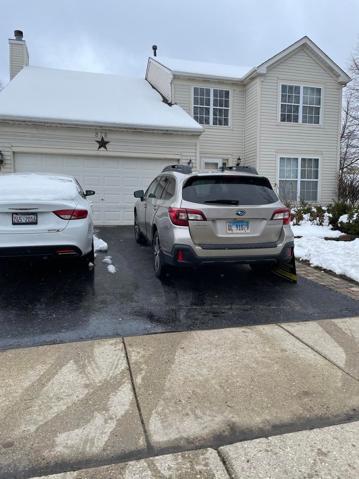293 Properties
Sort by:
3 W Rolling Meadows Lane, Weaverville, NC 28787
3 W Rolling Meadows Lane, Weaverville, NC 28787 Details
1 year ago
36W705 Stoneleat Road, St. Charles, IL 60175
36W705 Stoneleat Road, St. Charles, IL 60175 Details
1 year ago
500 N Lake Shore Drive, Chicago, IL 60611
500 N Lake Shore Drive, Chicago, IL 60611 Details
1 year ago
808 N Cleveland Avenue, Chicago, IL 60610
808 N Cleveland Avenue, Chicago, IL 60610 Details
1 year ago
27011 W 226th Street, Spring Hill, KS 66083
27011 W 226th Street, Spring Hill, KS 66083 Details
1 year ago
385 Fontana Lakeside Drive, Robbinsville, NC 28771
385 Fontana Lakeside Drive, Robbinsville, NC 28771 Details
1 year ago
