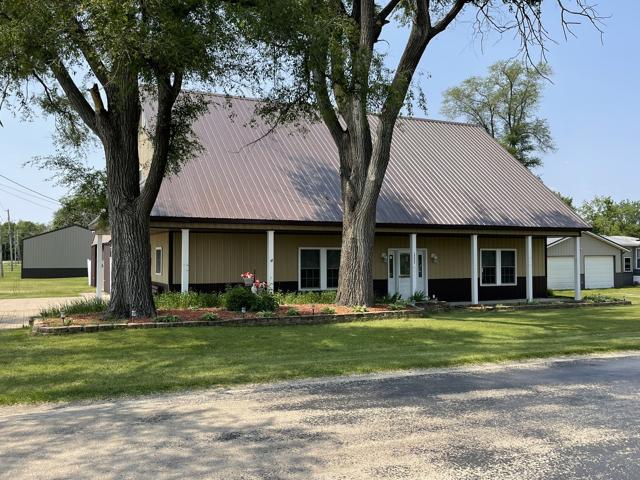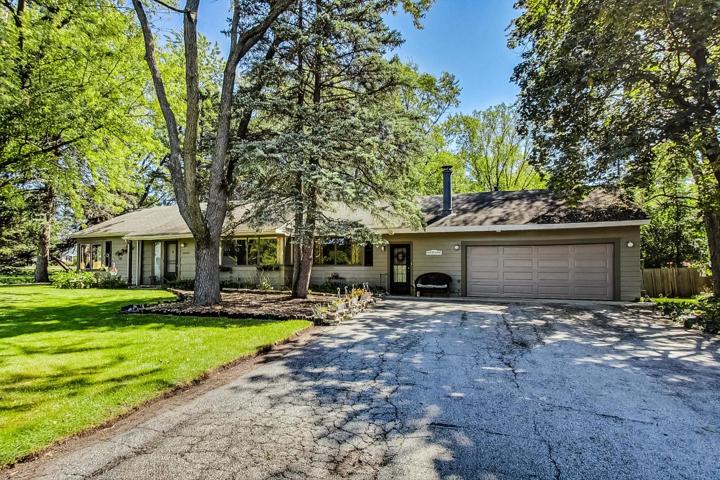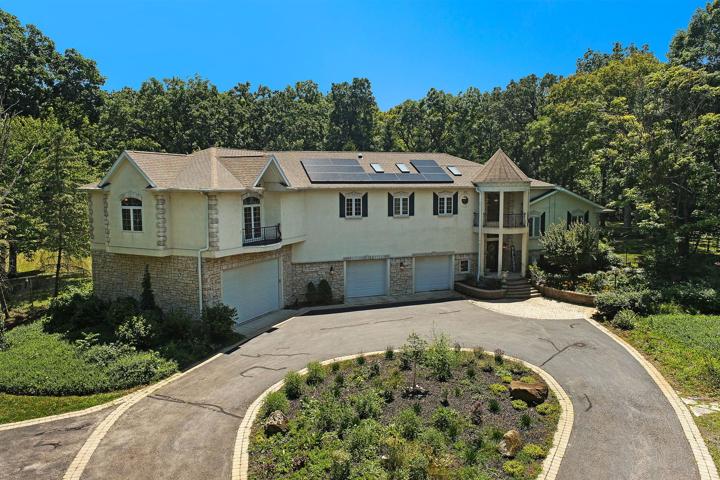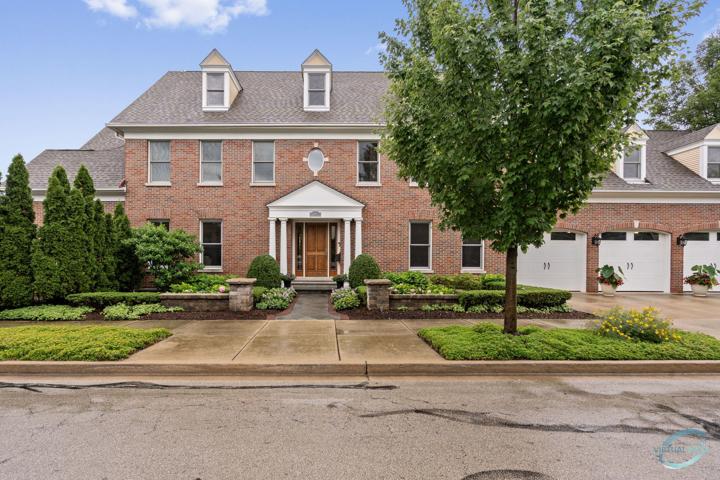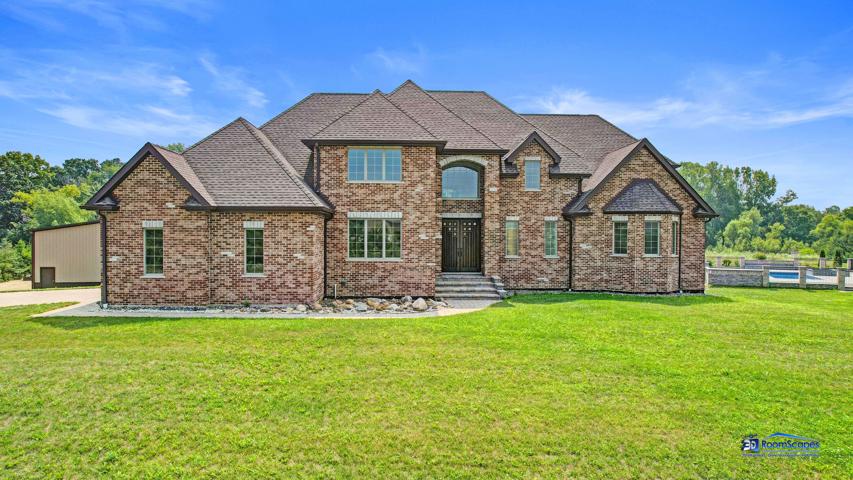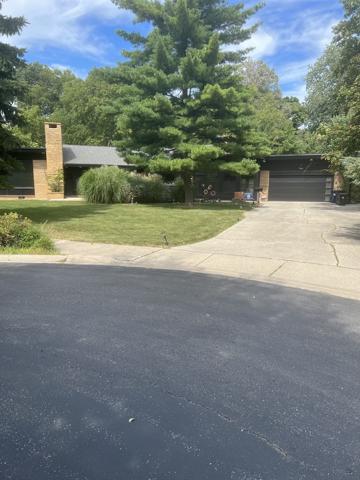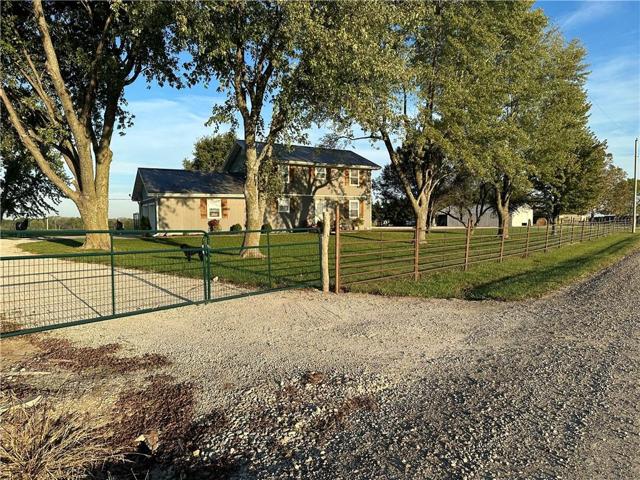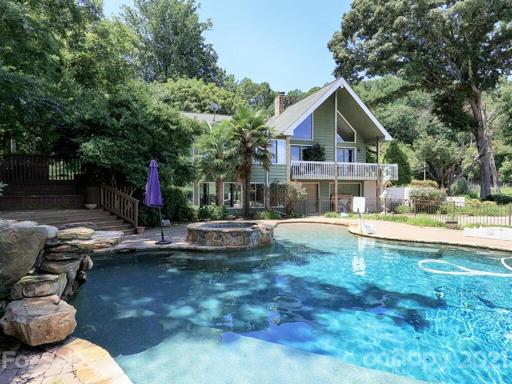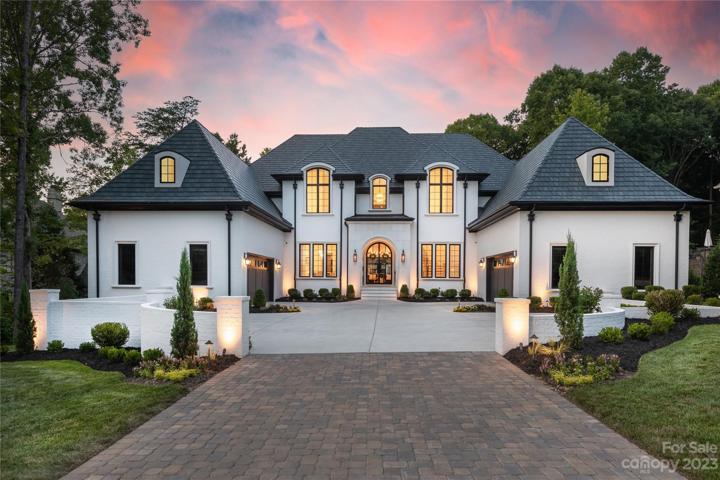293 Properties
Sort by:
5539 Laurel Avenue, La Grange Highlands, IL 60525
5539 Laurel Avenue, La Grange Highlands, IL 60525 Details
1 year ago
4602 Sunnyside Road, Woodstock, IL 60098
4602 Sunnyside Road, Woodstock, IL 60098 Details
1 year ago
151 S Kenmore Avenue, Elmhurst, IL 60126
151 S Kenmore Avenue, Elmhurst, IL 60126 Details
1 year ago
544 River Oaks Drive, River Forest, IL 60305
544 River Oaks Drive, River Forest, IL 60305 Details
1 year ago
34800 Moonlight Road, Osawatomie, KS 66064
34800 Moonlight Road, Osawatomie, KS 66064 Details
1 year ago
14316 Beatties Ford Road, Huntersville, NC 28078
14316 Beatties Ford Road, Huntersville, NC 28078 Details
1 year ago
