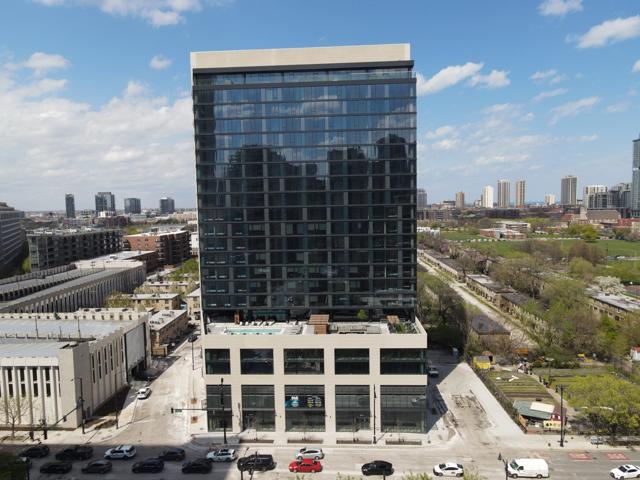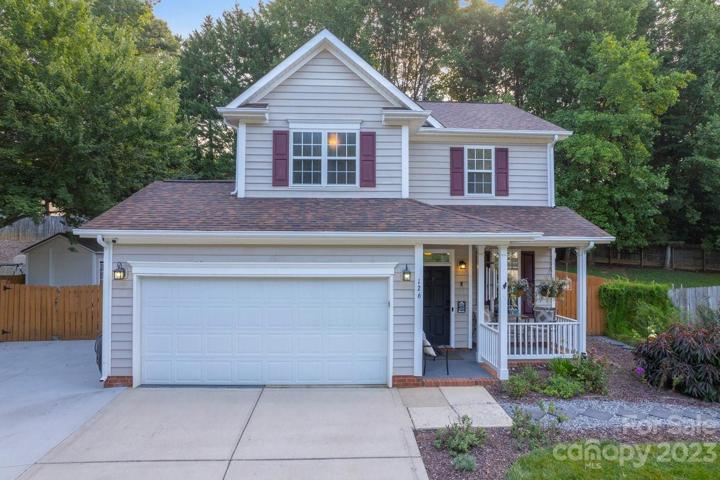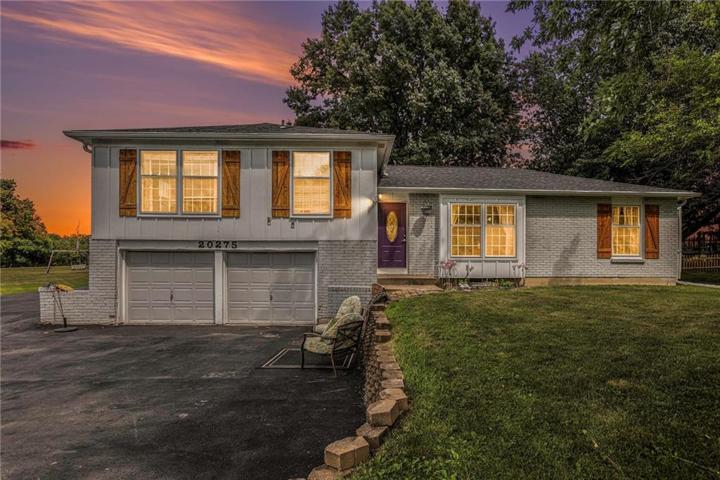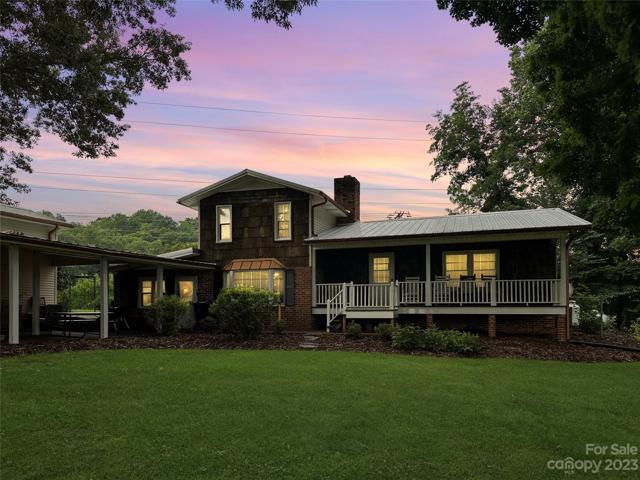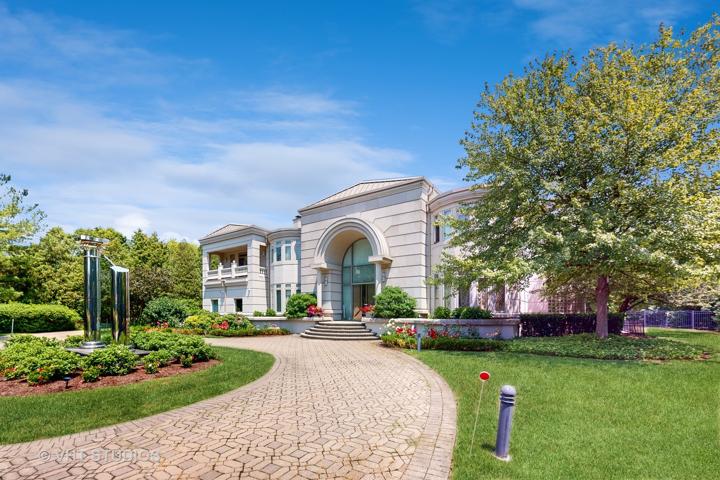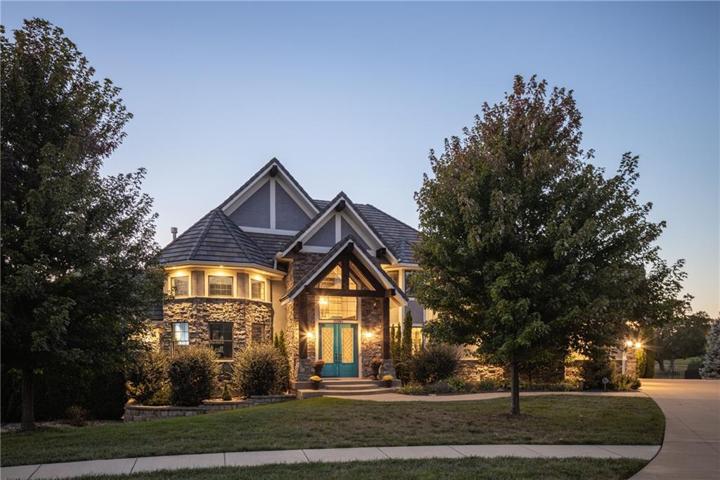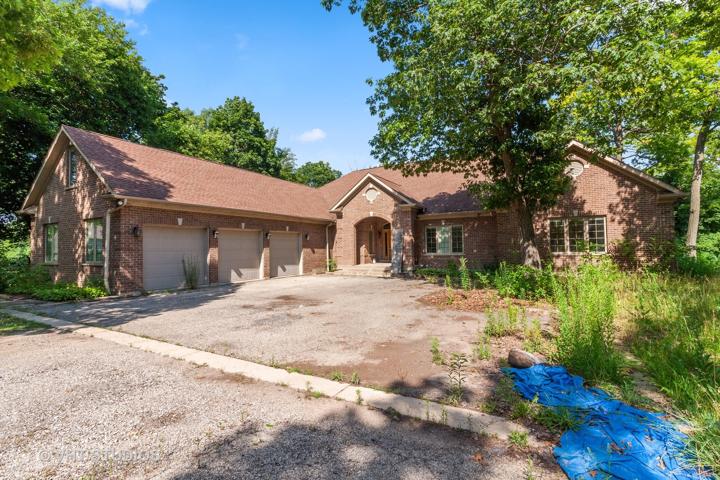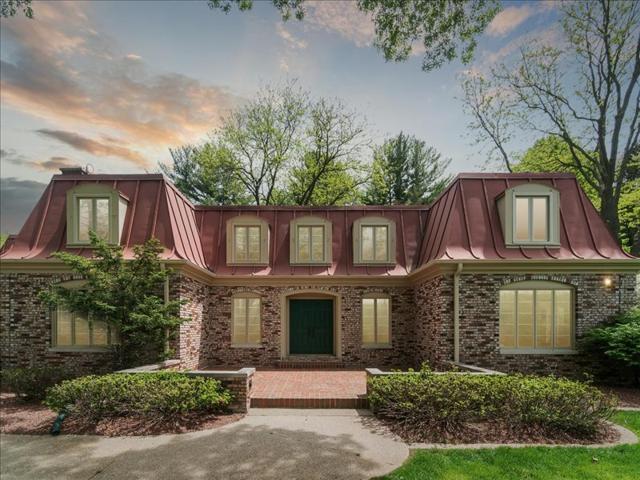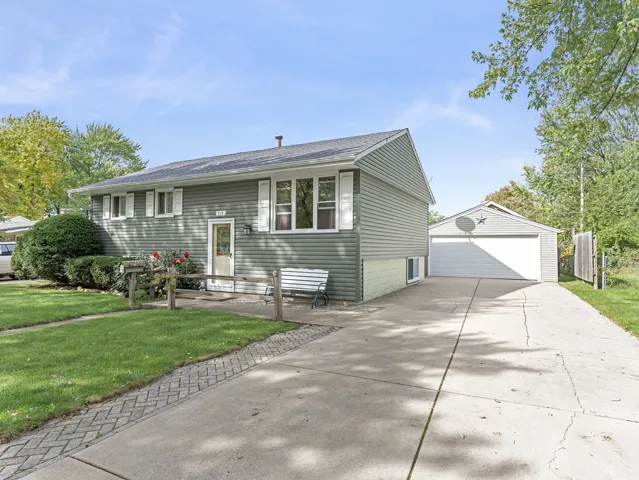293 Properties
Sort by:
808 N Cleveland Avenue, Chicago, IL 60610
808 N Cleveland Avenue, Chicago, IL 60610 Details
1 year ago
126 Drawbridge Court, Mooresville, NC 28117
126 Drawbridge Court, Mooresville, NC 28117 Details
1 year ago
1755 Braeside Lane, Northbrook, IL 60062
1755 Braeside Lane, Northbrook, IL 60062 Details
1 year ago
21201 E 34th S Street, Independence, MO 64057
21201 E 34th S Street, Independence, MO 64057 Details
1 year ago
716 N Oakside Avenue, Ingleside, IL 60041
716 N Oakside Avenue, Ingleside, IL 60041 Details
1 year ago
