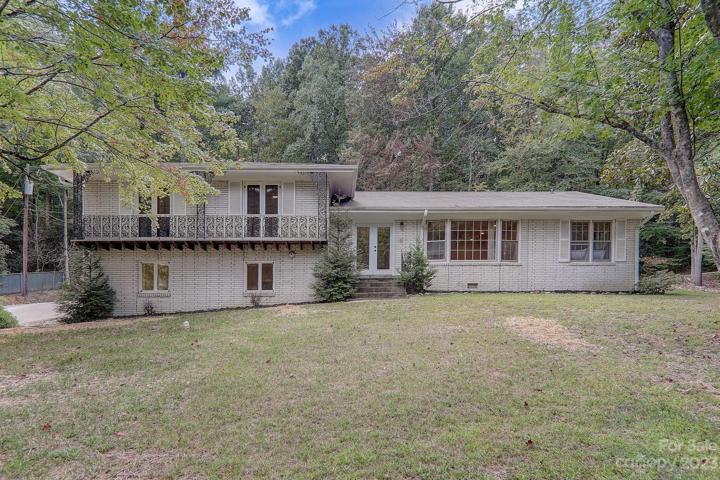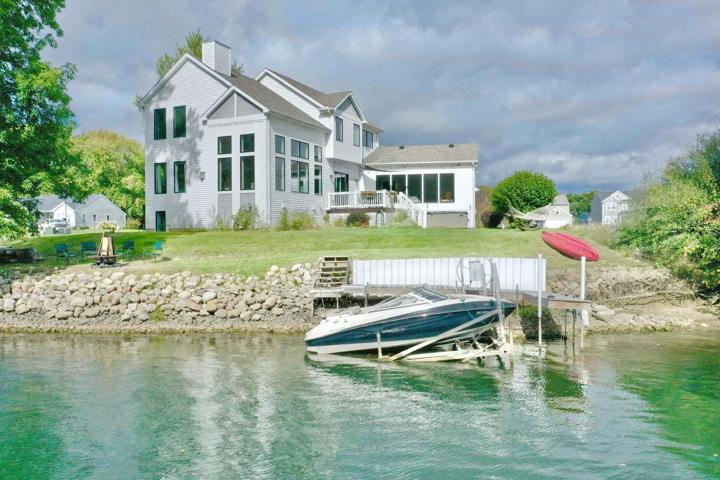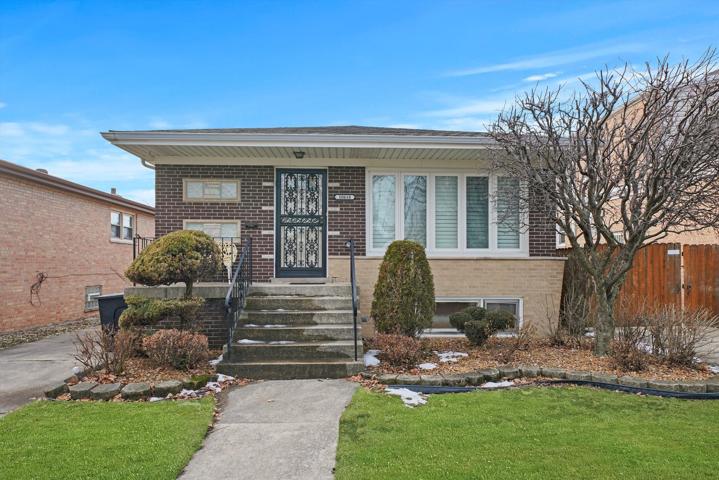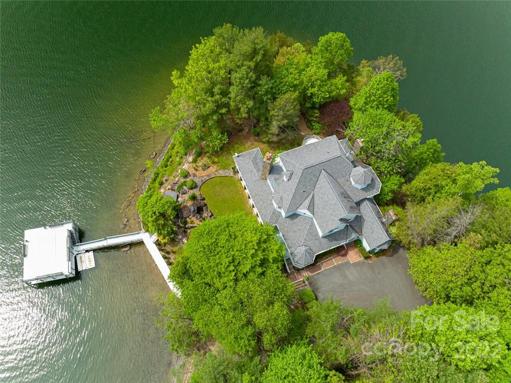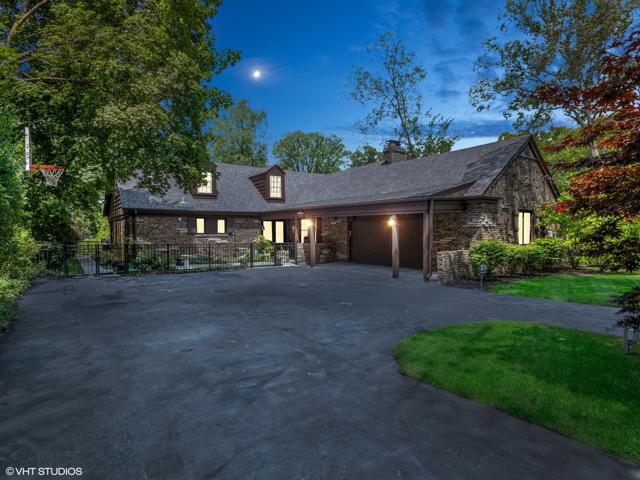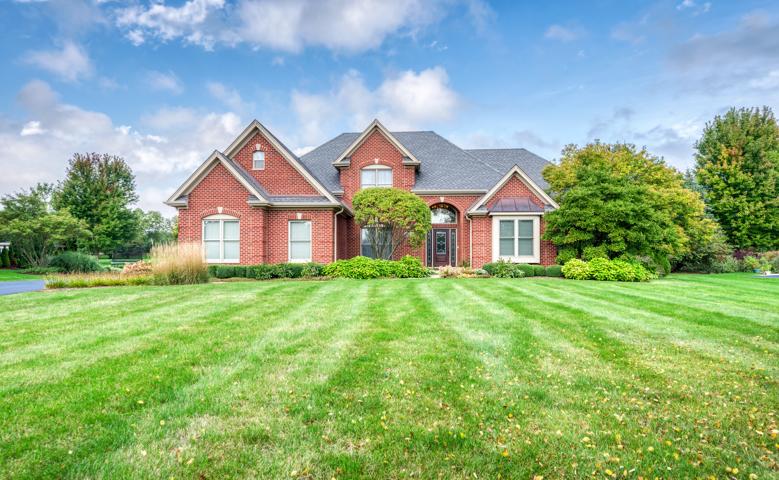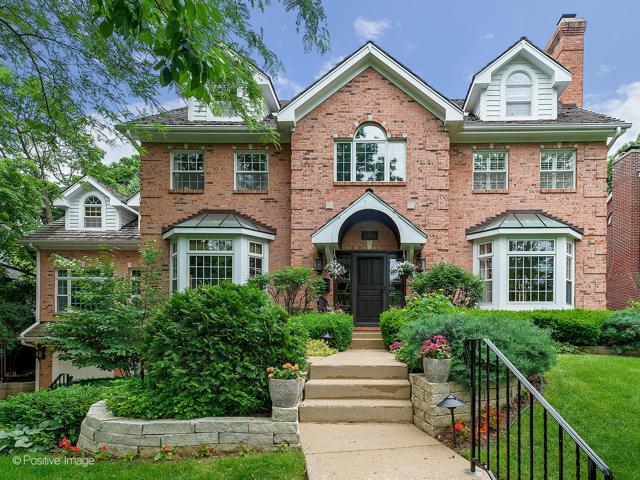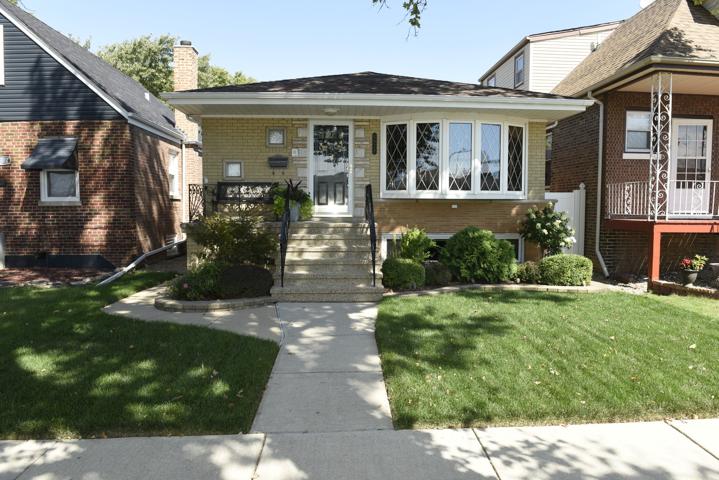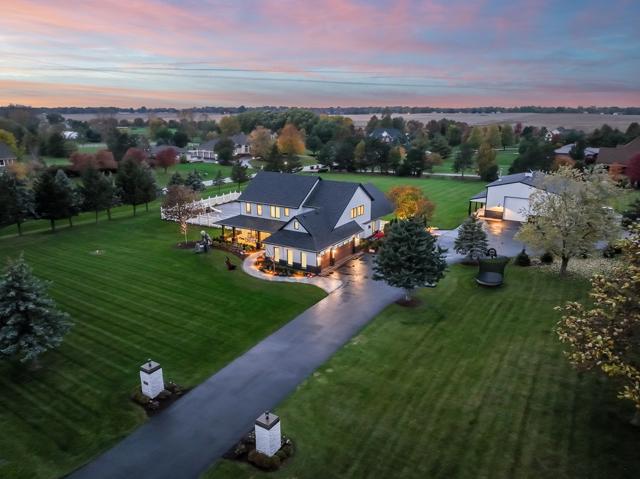293 Properties
Sort by:
745 Charlotte Highway, Fairview, NC 28730
745 Charlotte Highway, Fairview, NC 28730 Details
1 year ago
10618 S CHRISTIANA Avenue, Chicago, IL 60655
10618 S CHRISTIANA Avenue, Chicago, IL 60655 Details
1 year ago
4950 Canterbury Place, Morganton, NC 28655
4950 Canterbury Place, Morganton, NC 28655 Details
1 year ago
39W346 Cambridge Court, St. Charles, IL 60175
39W346 Cambridge Court, St. Charles, IL 60175 Details
1 year ago
12440 Horseshoe Lane, Manhattan, IL 60442
12440 Horseshoe Lane, Manhattan, IL 60442 Details
1 year ago
