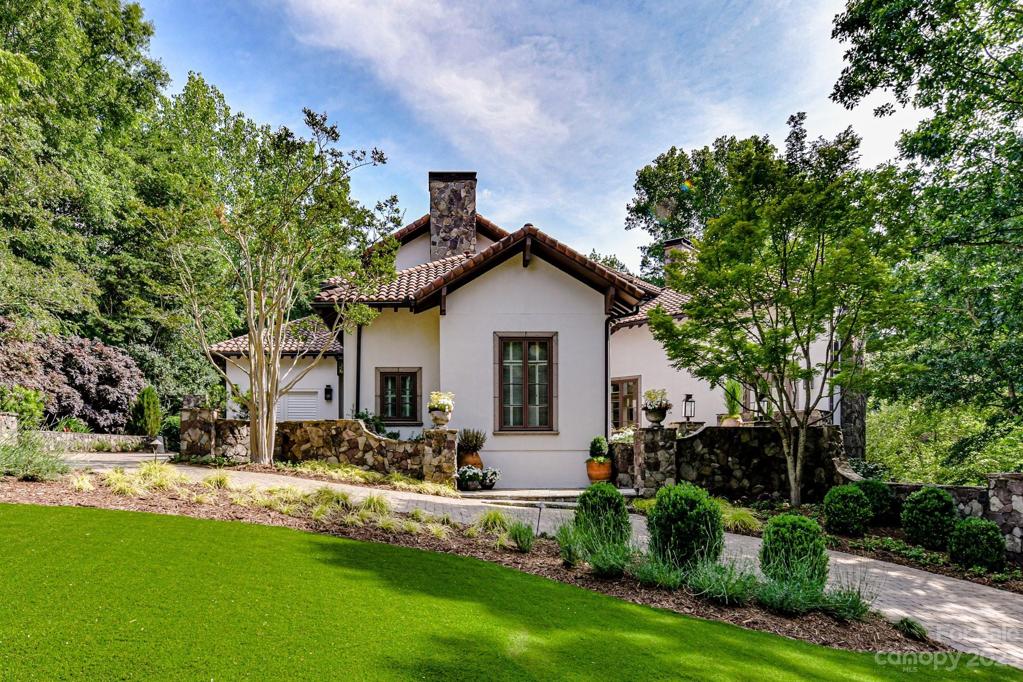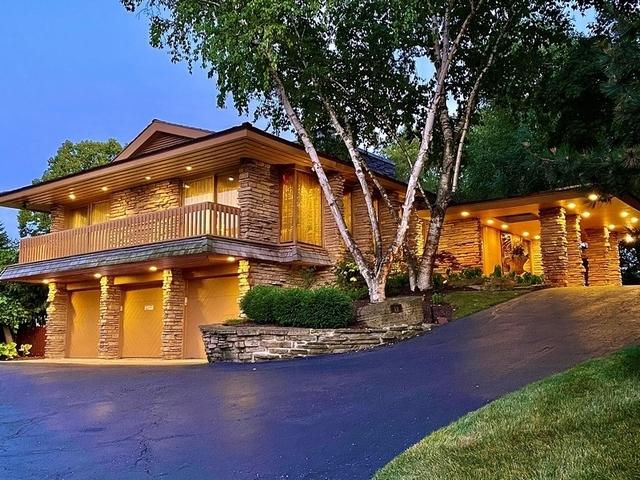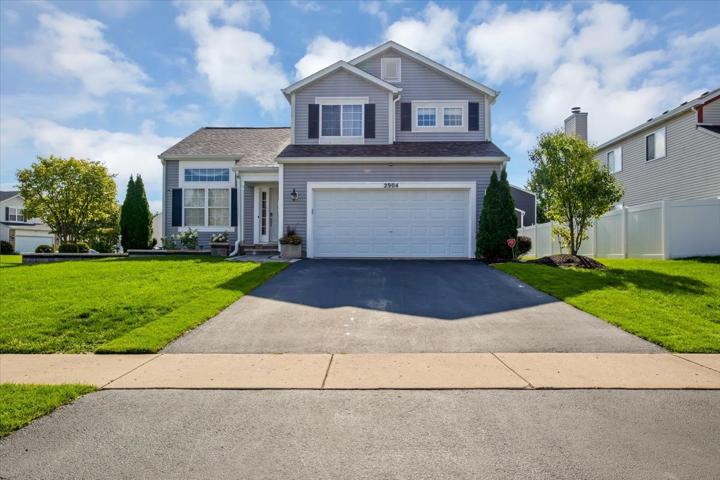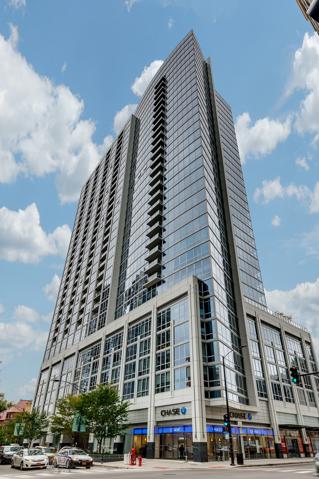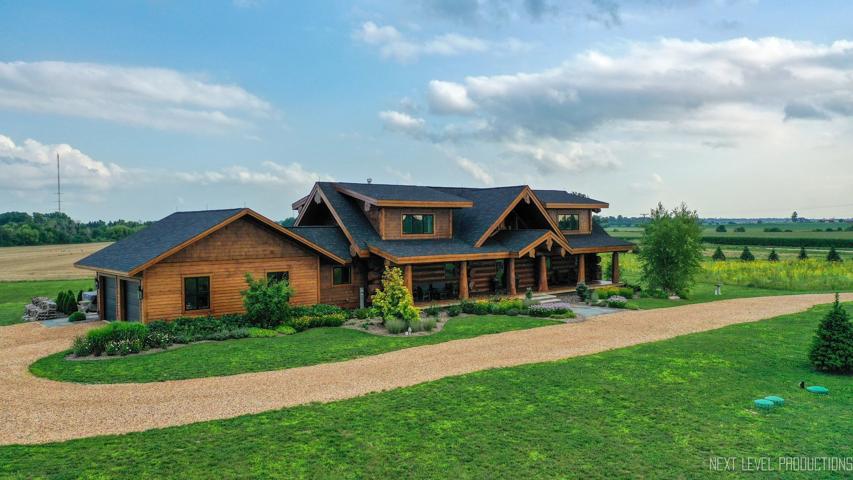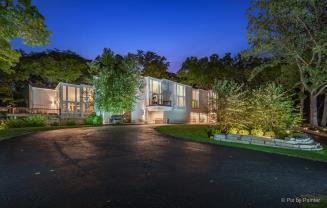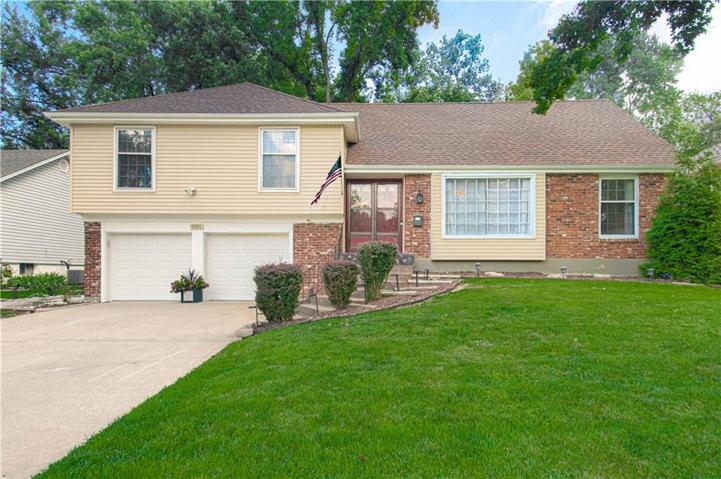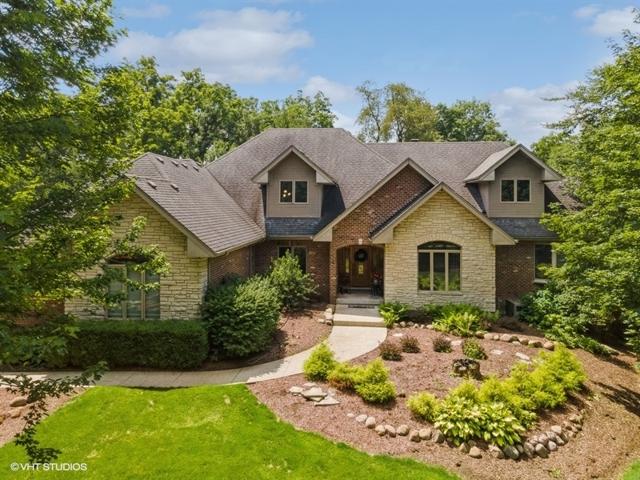293 Properties
Sort by:
50 Devonshire Drive, Oak Brook, IL 60523
50 Devonshire Drive, Oak Brook, IL 60523 Details
1 year ago
2904 DISCOVERY Drive, Plainfield, IL 60544
2904 DISCOVERY Drive, Plainfield, IL 60544 Details
1 year ago
160 N Buckley Road, Barrington Hills, IL 60010
160 N Buckley Road, Barrington Hills, IL 60010 Details
1 year ago
37W680 Knollcreek Drive, St. Charles, IL 60175
37W680 Knollcreek Drive, St. Charles, IL 60175 Details
1 year ago
9202 W 82nd Terrace, Overland Park, KS 66204
9202 W 82nd Terrace, Overland Park, KS 66204 Details
1 year ago
1830 Pennington Court, New Lenox, IL 60451
1830 Pennington Court, New Lenox, IL 60451 Details
1 year ago
