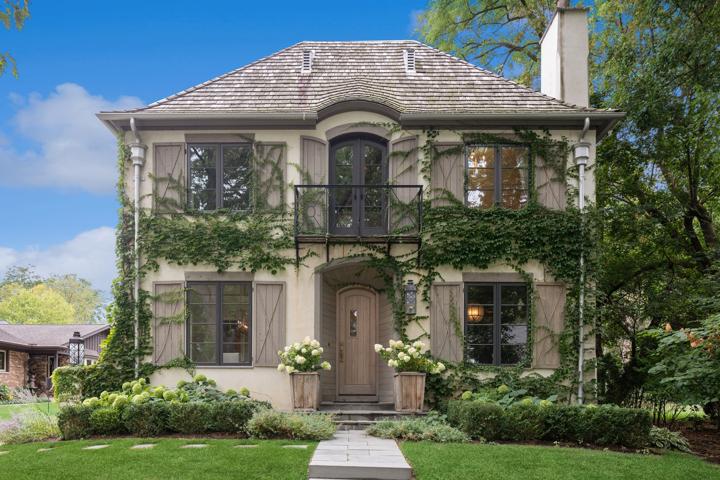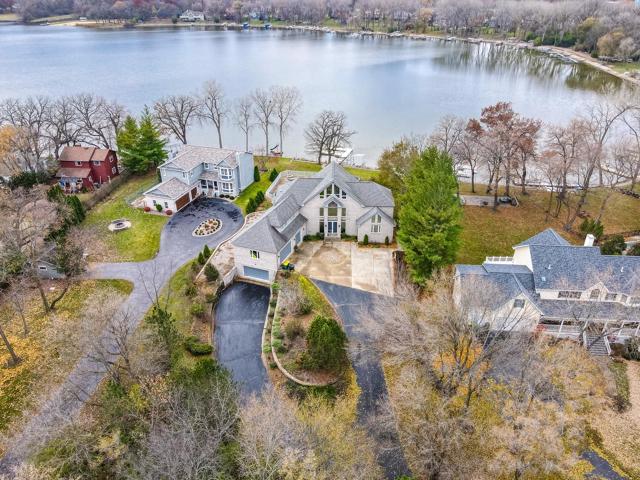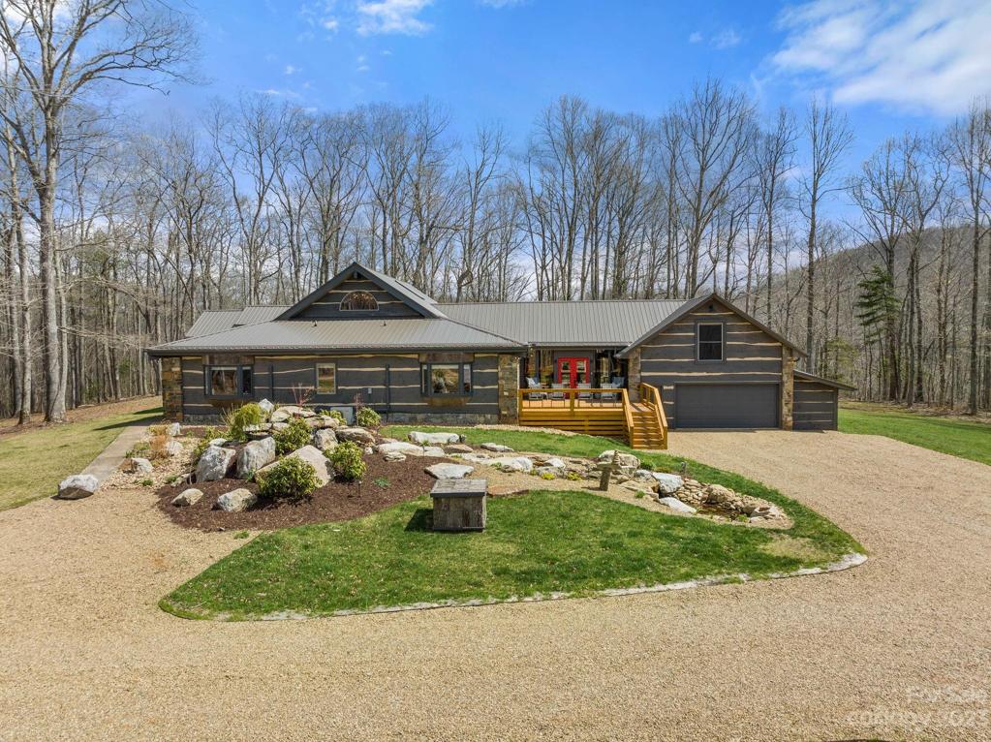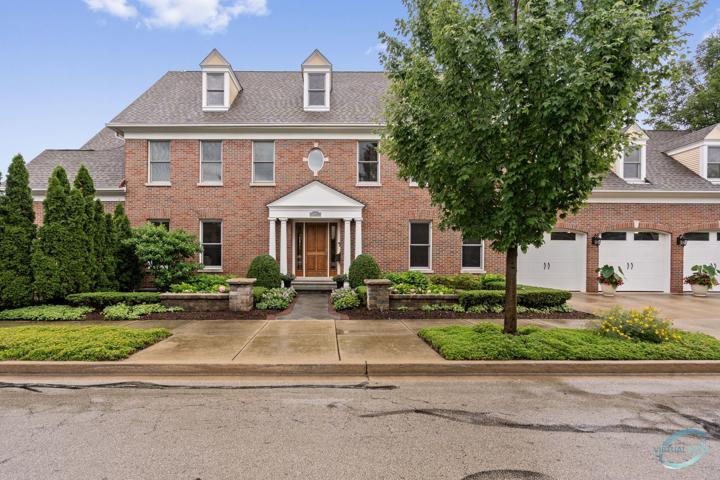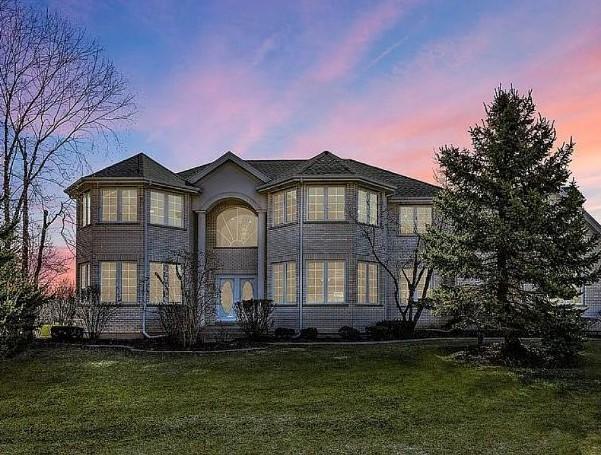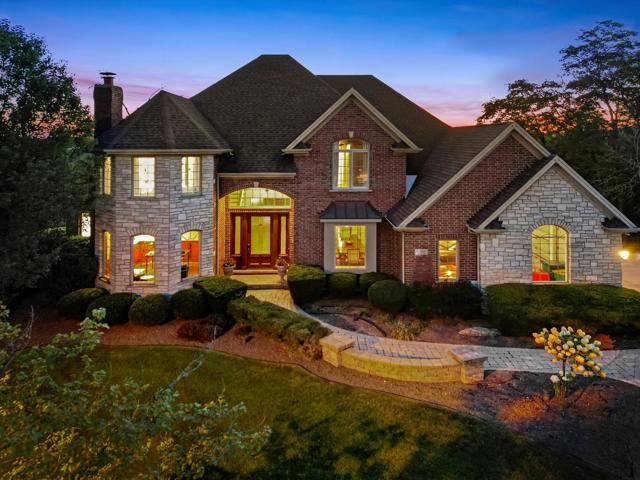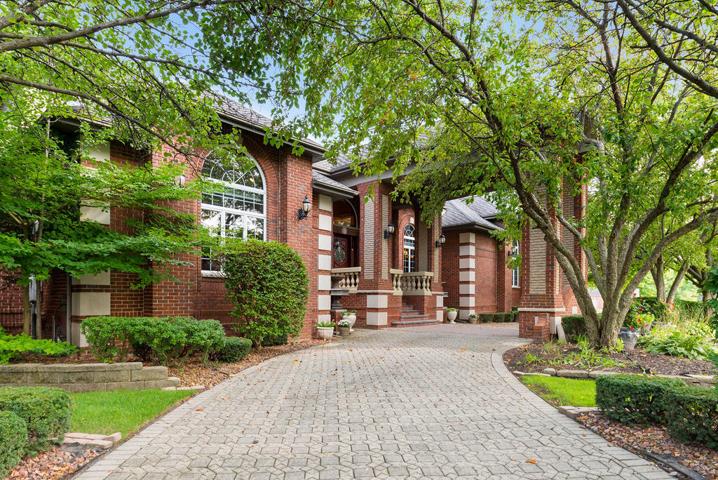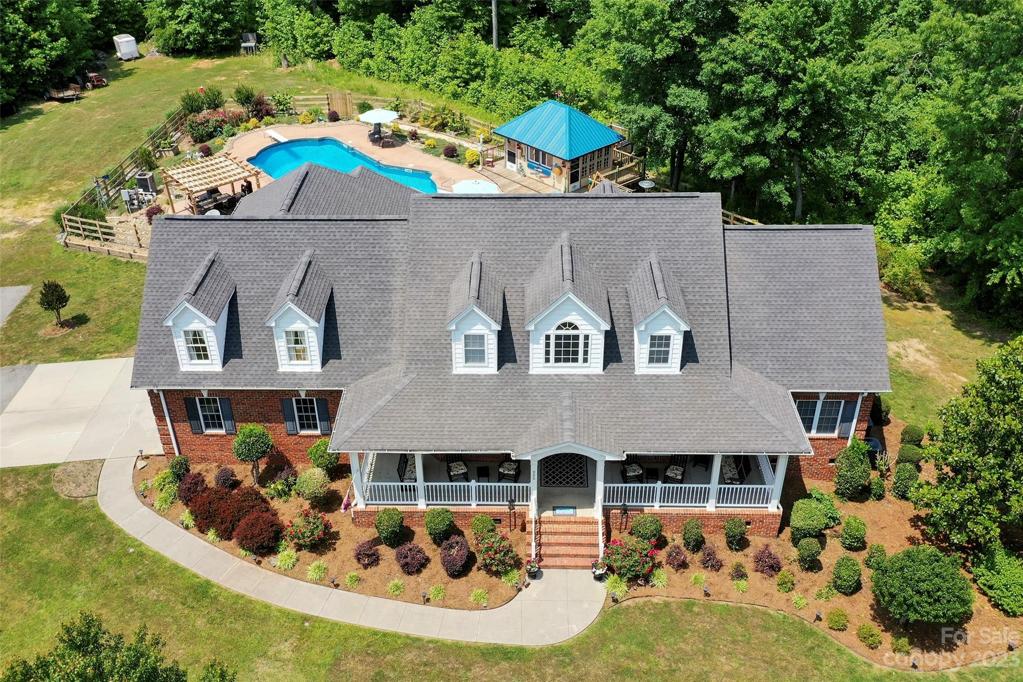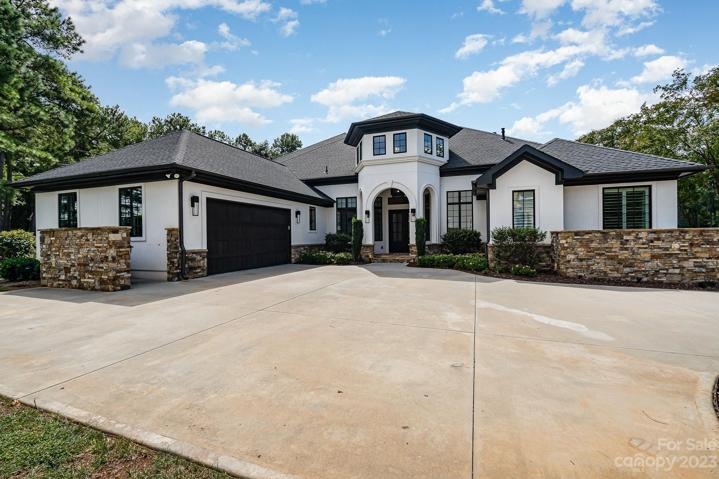293 Properties
Sort by:
738 S Grove Avenue, Barrington, IL 60010
738 S Grove Avenue, Barrington, IL 60010 Details
1 year ago
978 E Eastshore Drive, Fox Lake, IL 60020
978 E Eastshore Drive, Fox Lake, IL 60020 Details
1 year ago
387 Rufus Dale Ridge, Spruce Pine, NC 28777
387 Rufus Dale Ridge, Spruce Pine, NC 28777 Details
1 year ago
153 S Kenmore Avenue, Elmhurst, IL 60126
153 S Kenmore Avenue, Elmhurst, IL 60126 Details
1 year ago
5408 Rita Avenue, Crystal Lake, IL 60014
5408 Rita Avenue, Crystal Lake, IL 60014 Details
1 year ago
10219 Cherrywood Lane, Munster, IN 46321
10219 Cherrywood Lane, Munster, IN 46321 Details
1 year ago
255 Roswell Drive, Kernersville, NC 27284
255 Roswell Drive, Kernersville, NC 27284 Details
1 year ago
18440 John Connor Road, Cornelius, NC 28031
18440 John Connor Road, Cornelius, NC 28031 Details
1 year ago
