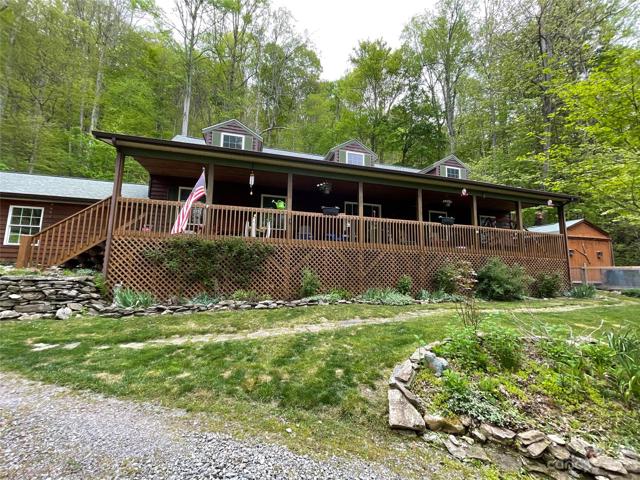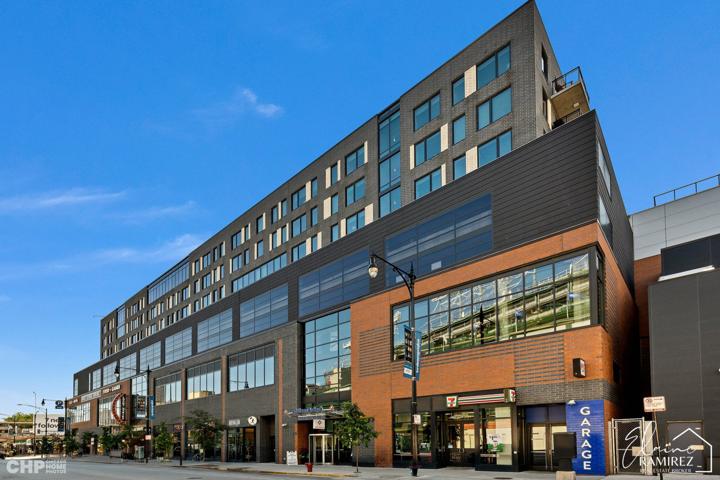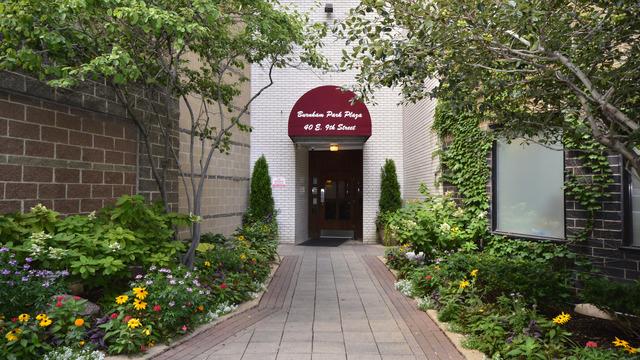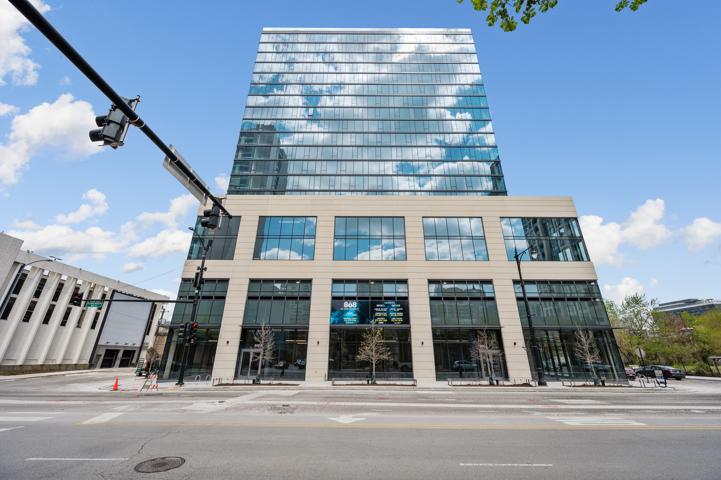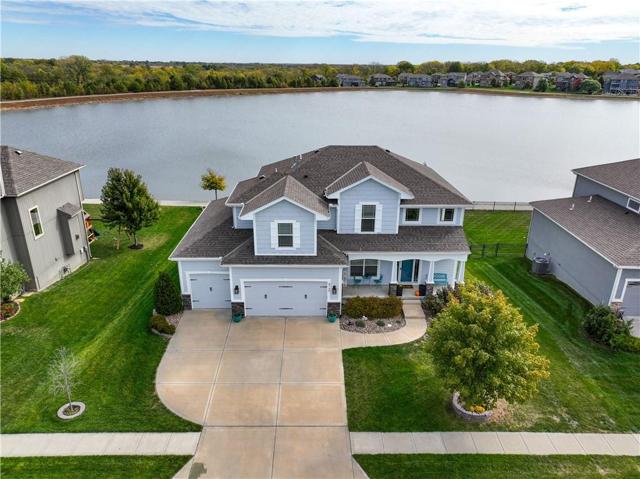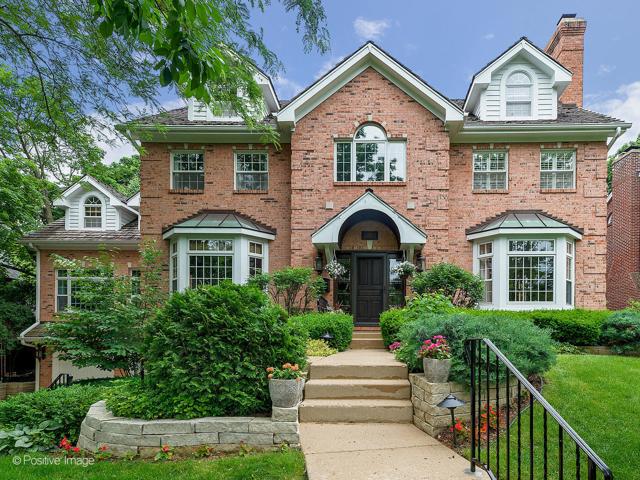293 Properties
Sort by:
7921 Chapel Creek Drive, Denver, NC 28037
7921 Chapel Creek Drive, Denver, NC 28037 Details
1 year ago
1025 W Addison Street, Chicago, IL 60613
1025 W Addison Street, Chicago, IL 60613 Details
1 year ago
34W226 Country Club Road, Wayne, IL 60184
34W226 Country Club Road, Wayne, IL 60184 Details
1 year ago
808 N Cleveland Avenue, Chicago, IL 60610
808 N Cleveland Avenue, Chicago, IL 60610 Details
1 year ago
808 N Cleveland Avenue, Chicago, IL 60610
808 N Cleveland Avenue, Chicago, IL 60610 Details
1 year ago
8720 SW 4TH Street, Lee’s Summit, MO 64064
8720 SW 4TH Street, Lee's Summit, MO 64064 Details
1 year ago

