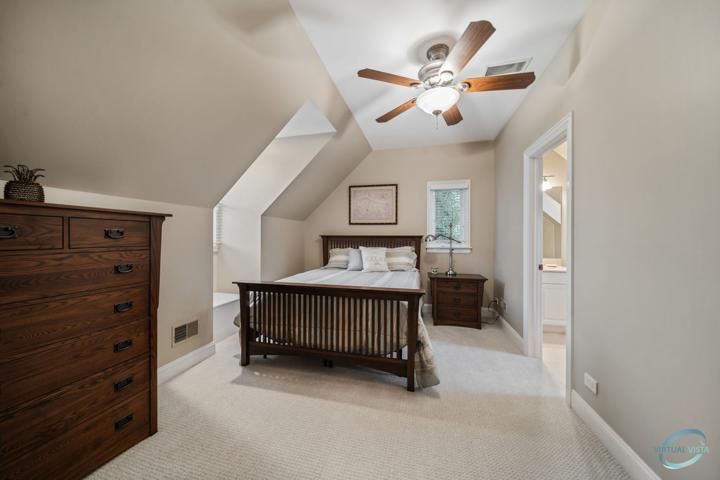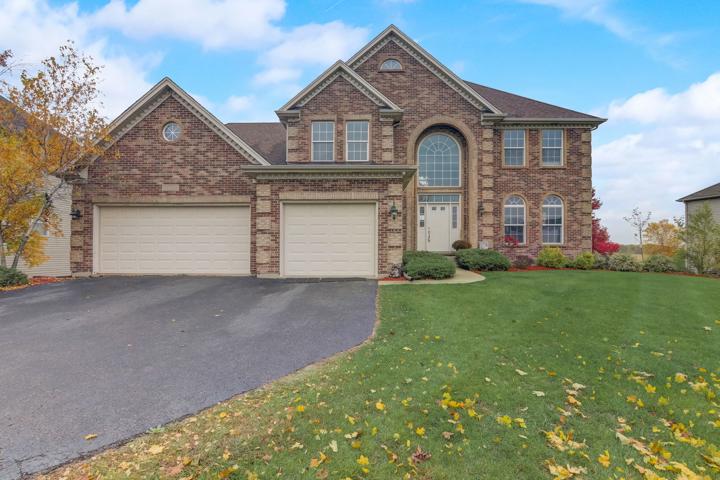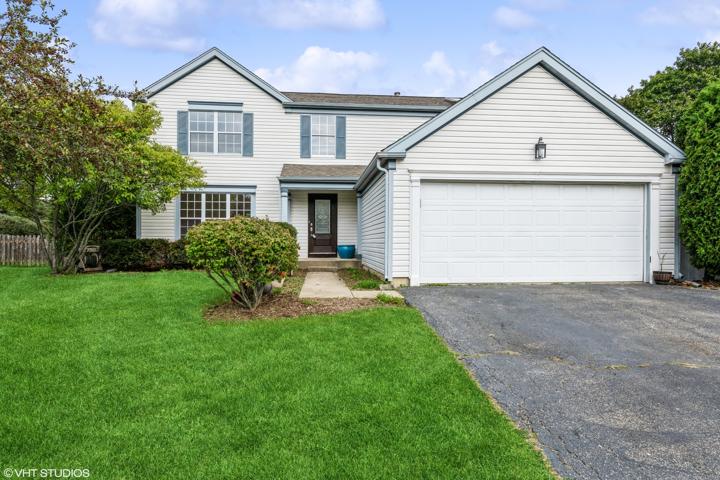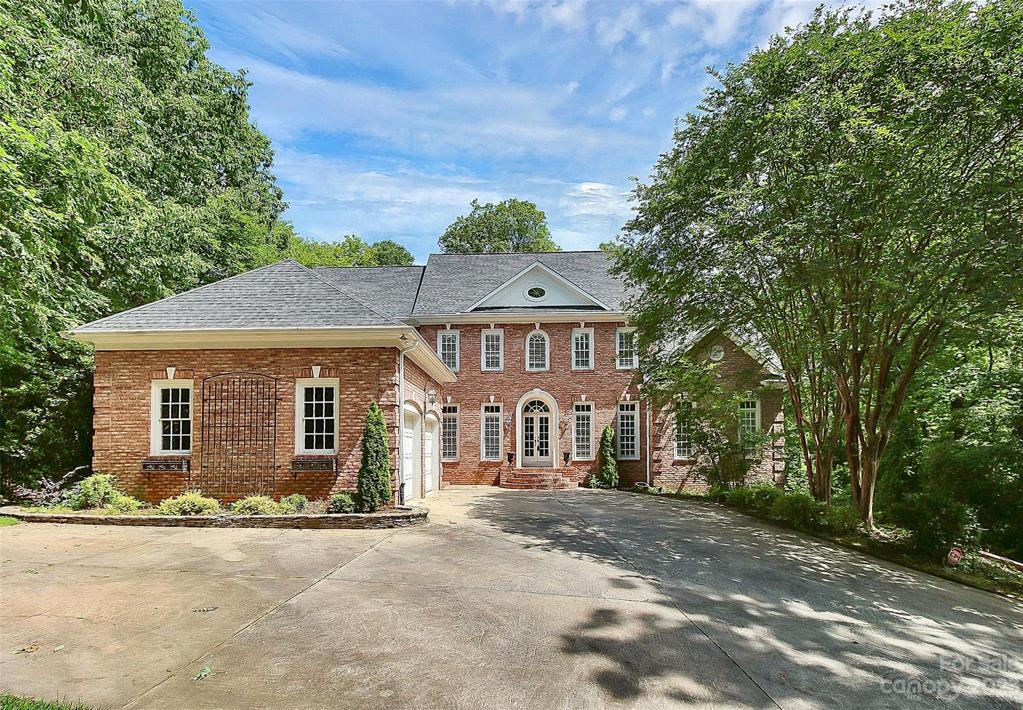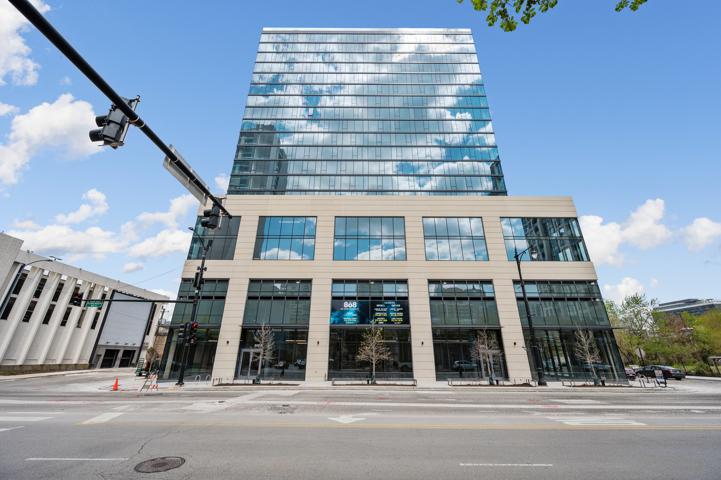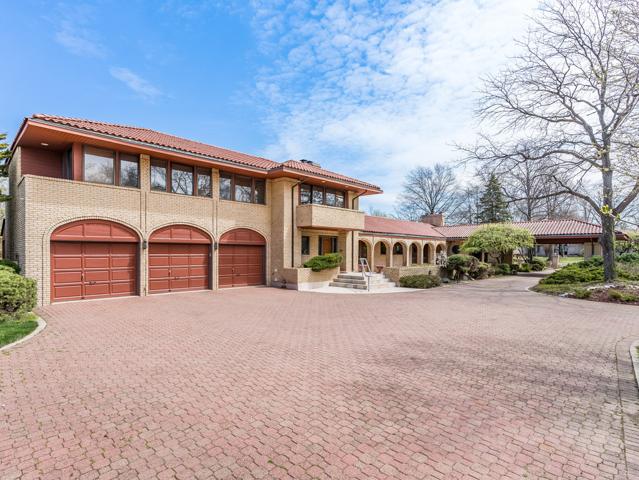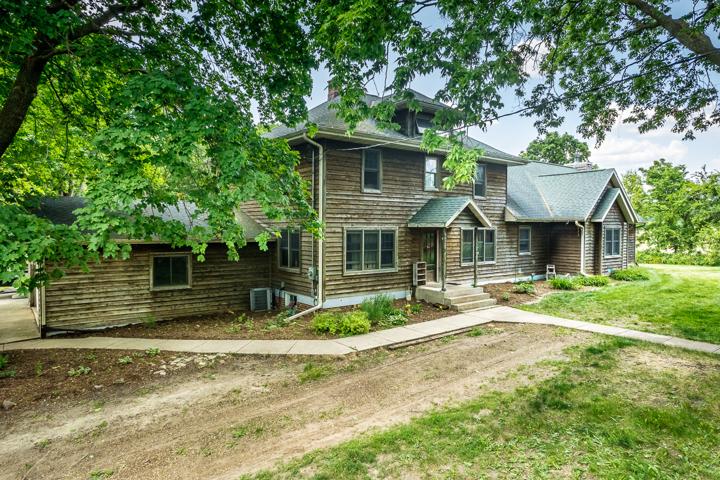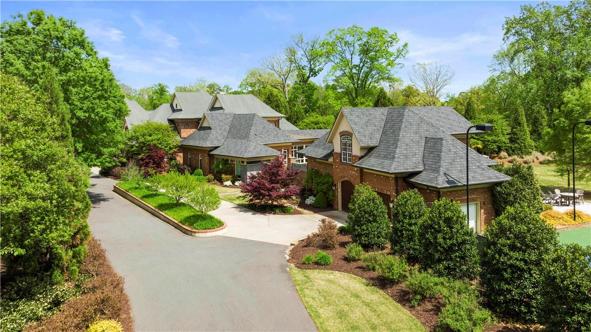293 Properties
Sort by:
153 S Kenmore Avenue, Elmhurst, IL 60126
153 S Kenmore Avenue, Elmhurst, IL 60126 Details
1 year ago
26824 Ashgate Crossing, Plainfield, IL 60585
26824 Ashgate Crossing, Plainfield, IL 60585 Details
1 year ago
752 Edelweiss Drive, Lake Zurich, IL 60047
752 Edelweiss Drive, Lake Zurich, IL 60047 Details
1 year ago
3819 Gleneagles Road, Charlotte, NC 28210
3819 Gleneagles Road, Charlotte, NC 28210 Details
1 year ago
1017 Saddle Creek Lane, Crystal Lake, IL 60014
1017 Saddle Creek Lane, Crystal Lake, IL 60014 Details
1 year ago
808 N Cleveland Avenue, Chicago, IL 60610
808 N Cleveland Avenue, Chicago, IL 60610 Details
1 year ago
