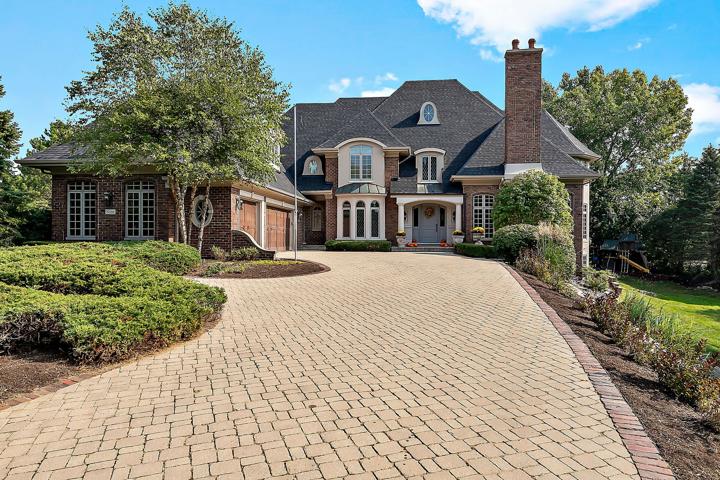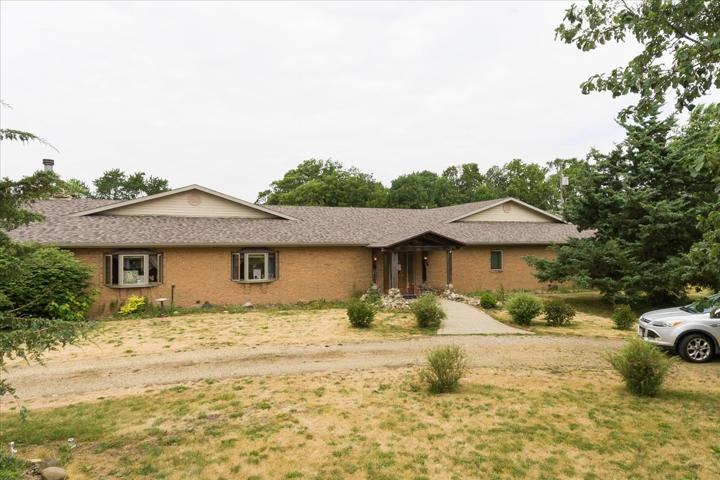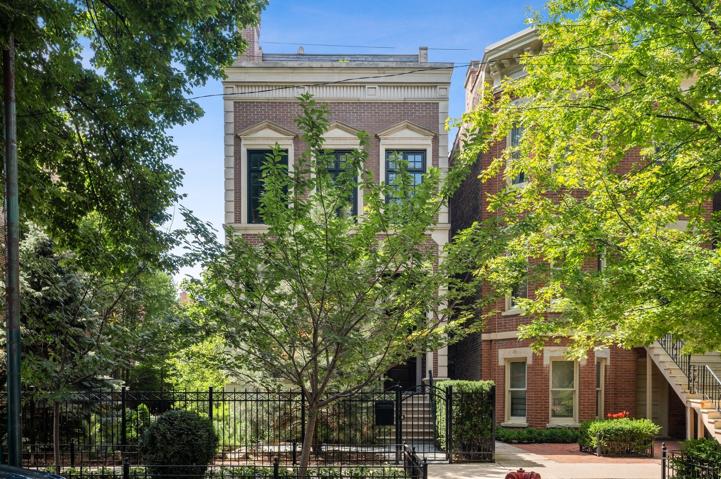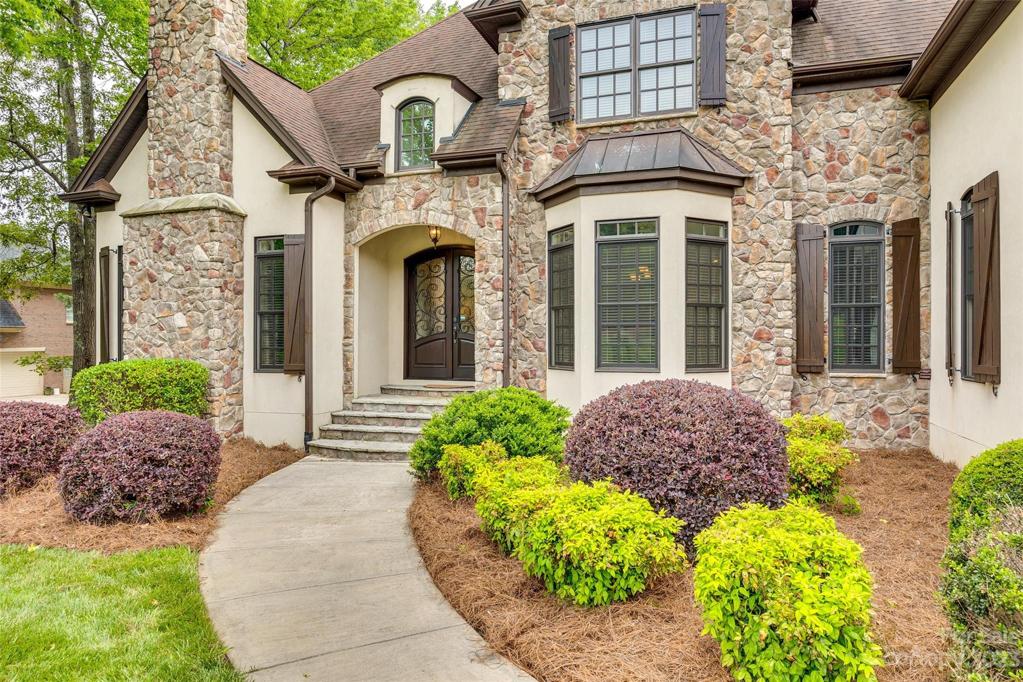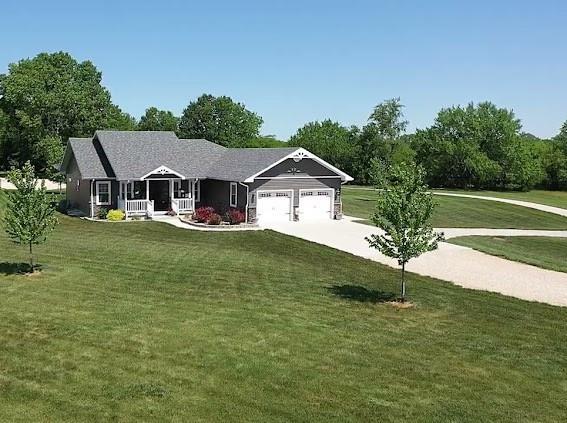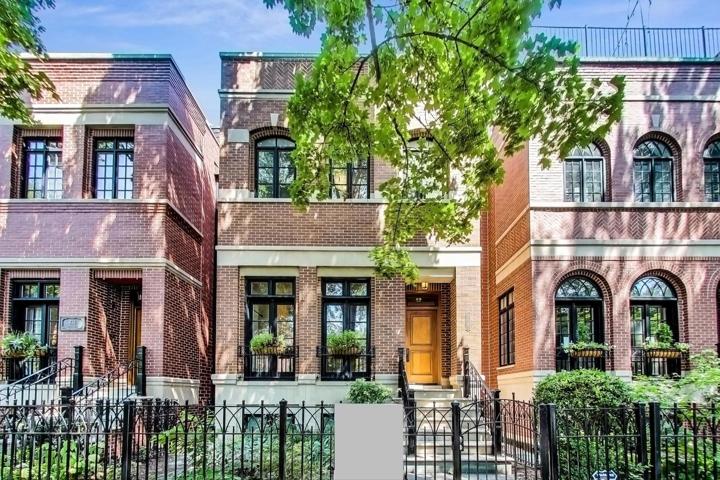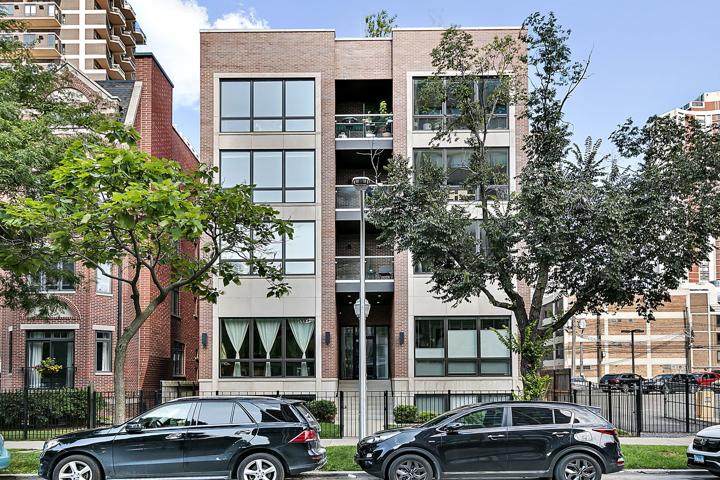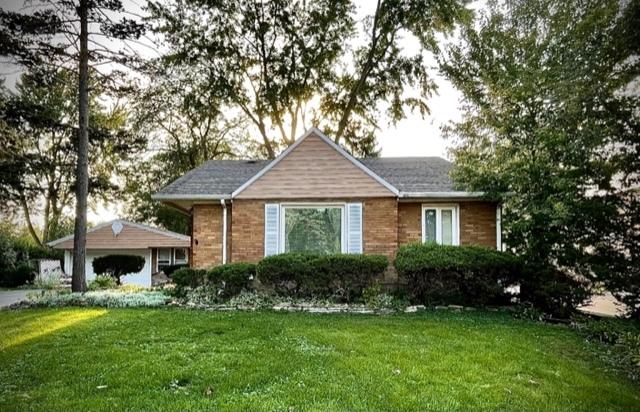293 Properties
Sort by:
2226 N Magnolia Avenue, Chicago, IL 60614
2226 N Magnolia Avenue, Chicago, IL 60614 Details
1 year ago
255 Blue River Road, Lake Wylie, SC 29710
255 Blue River Road, Lake Wylie, SC 29710 Details
1 year ago
6157 N Kenmore Avenue, Chicago, IL 60660
6157 N Kenmore Avenue, Chicago, IL 60660 Details
1 year ago
254 N Warwick Avenue, Westmont, IL 60559
254 N Warwick Avenue, Westmont, IL 60559 Details
1 year ago

