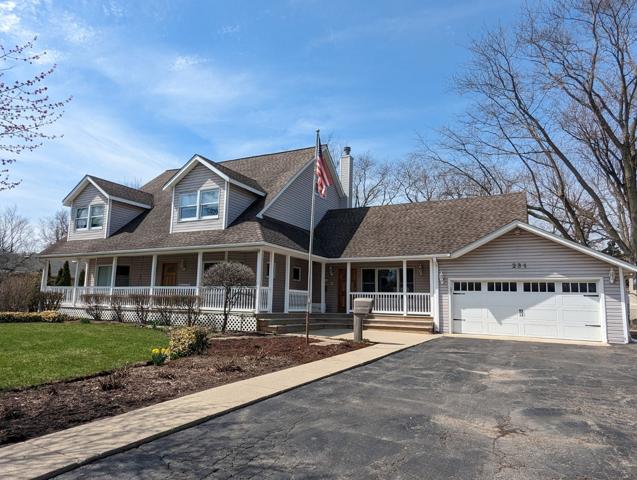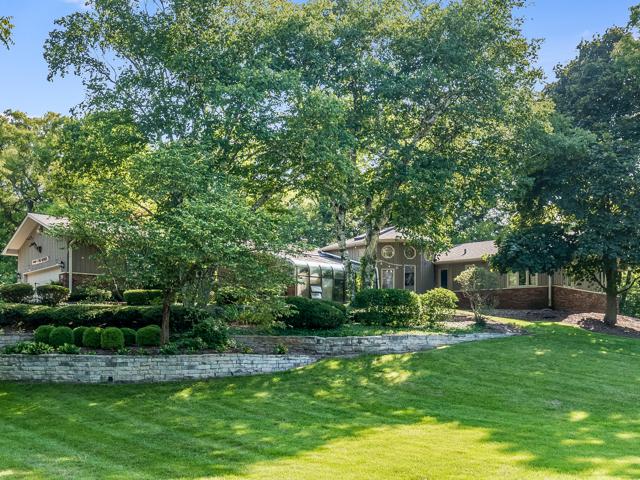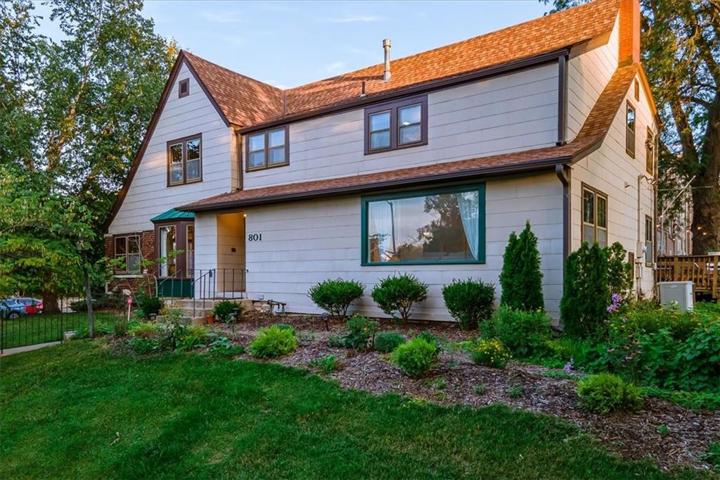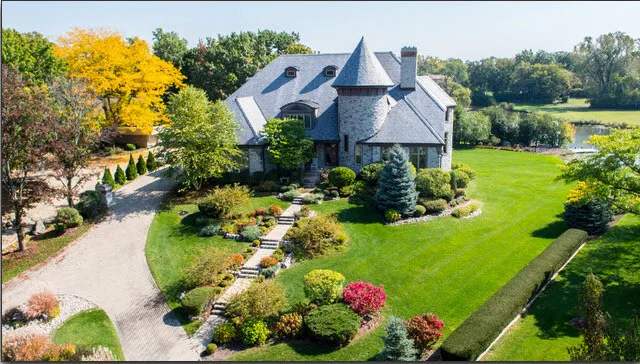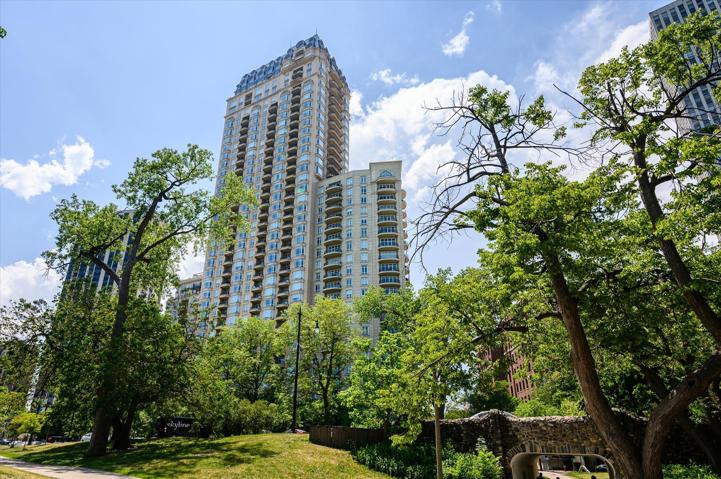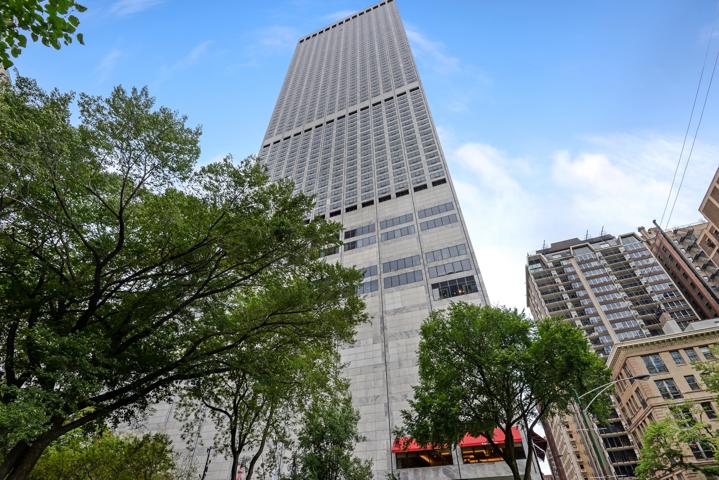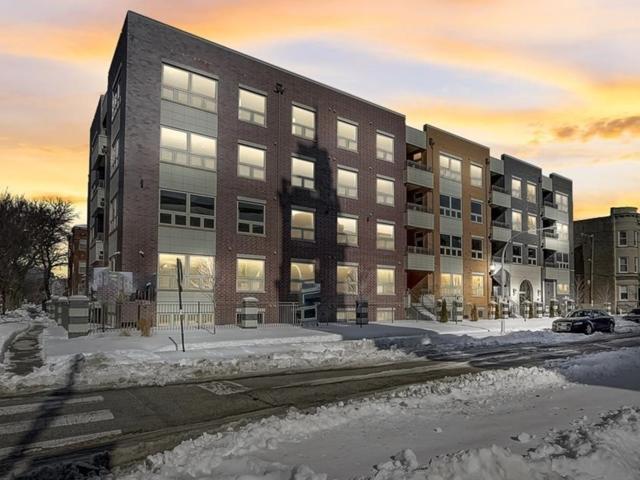293 Properties
Sort by:
234 Cottonwood Road, Northbrook, IL 60062
234 Cottonwood Road, Northbrook, IL 60062 Details
1 year ago
2100 Pfingsten Road, Northbrook, IL 60062
2100 Pfingsten Road, Northbrook, IL 60062 Details
1 year ago
1177 Rocky Beach Road, Johnsburg, IL 60051
1177 Rocky Beach Road, Johnsburg, IL 60051 Details
1 year ago
801 Valentine Road, Kansas City, MO 64111
801 Valentine Road, Kansas City, MO 64111 Details
1 year ago
2550 N Lakeview Avenue, Chicago, IL 60614
2550 N Lakeview Avenue, Chicago, IL 60614 Details
1 year ago
6349 S Woodlawn Avenue, Chicago, IL 60637
6349 S Woodlawn Avenue, Chicago, IL 60637 Details
1 year ago
