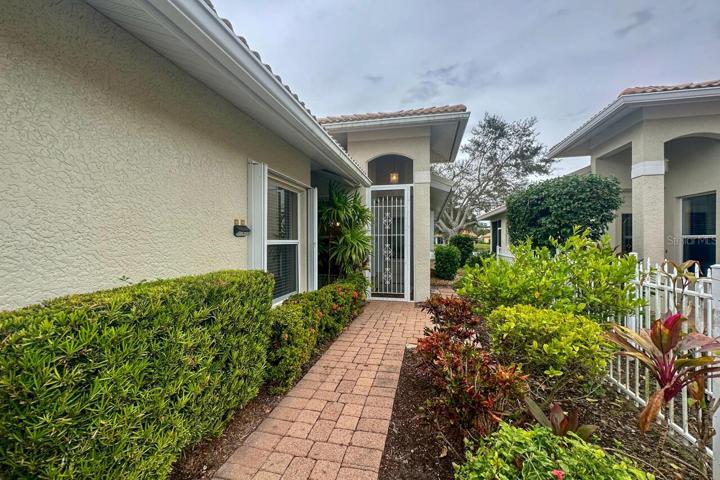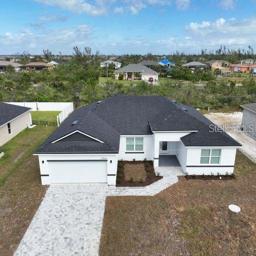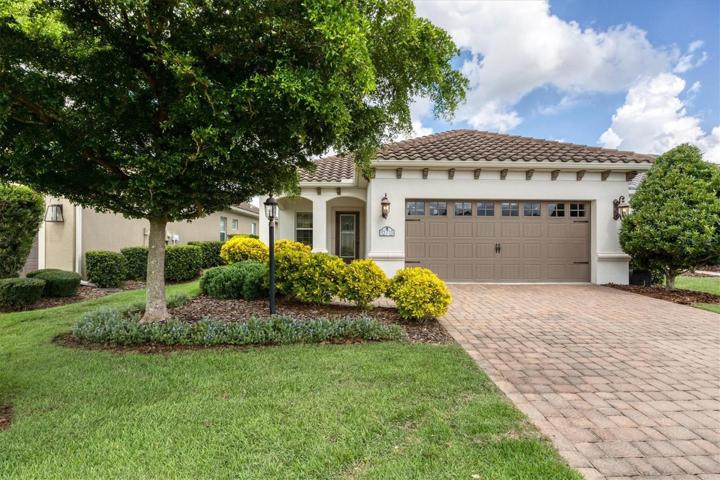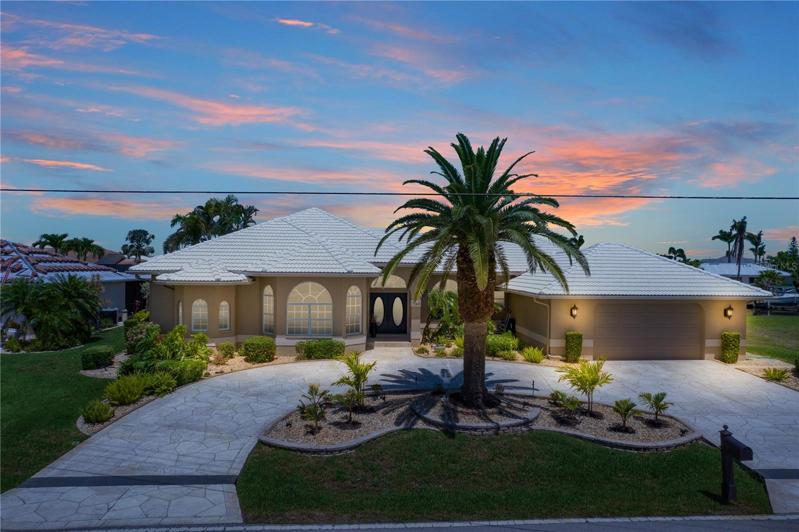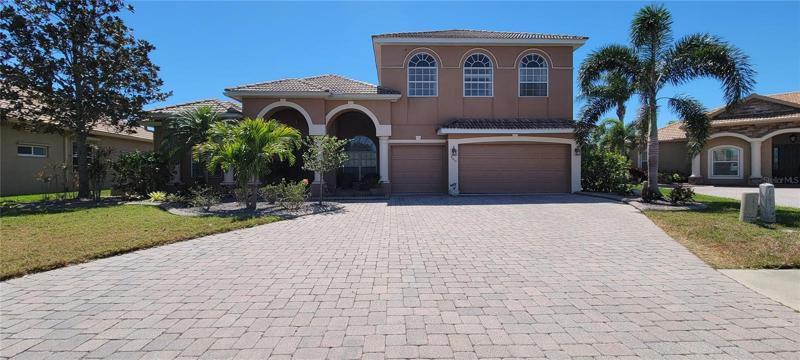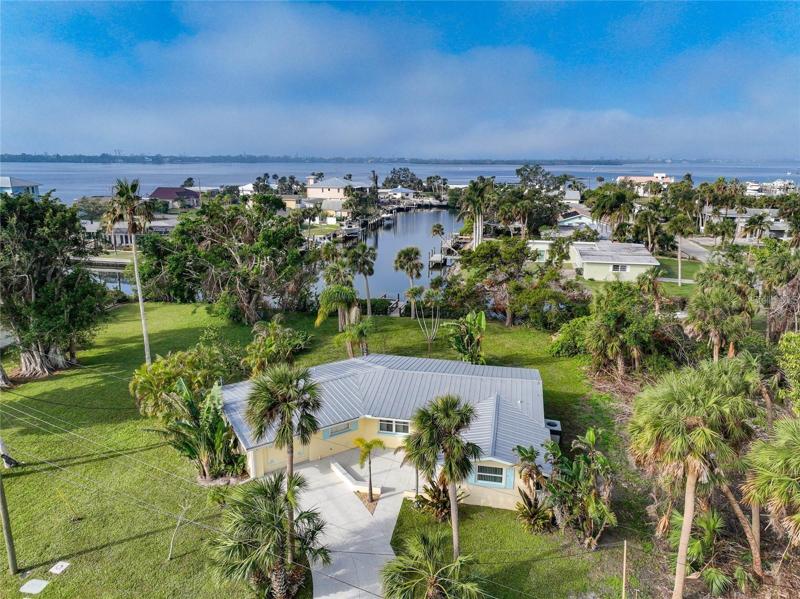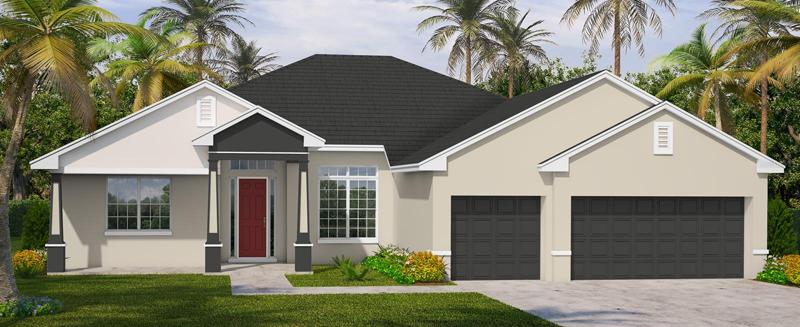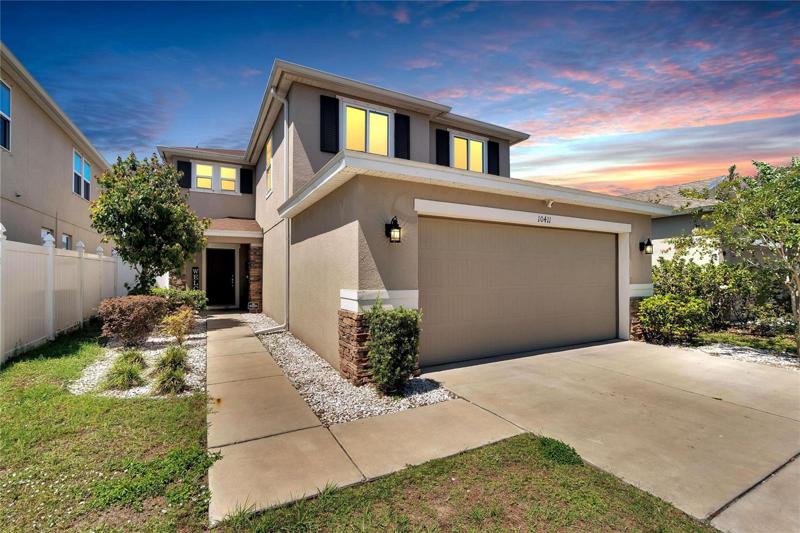583 Properties
Sort by:
14329 CANDO AVENUE, PORT CHARLOTTE, FL 33981
14329 CANDO AVENUE, PORT CHARLOTTE, FL 33981 Details
1 year ago
10411 LAGUNA PLAINS DR , RIVERVIEW, FL 33578
10411 LAGUNA PLAINS DR , RIVERVIEW, FL 33578 Details
1 year ago
