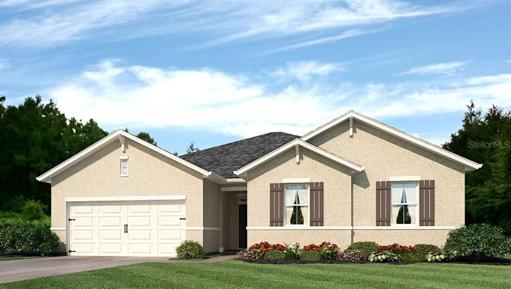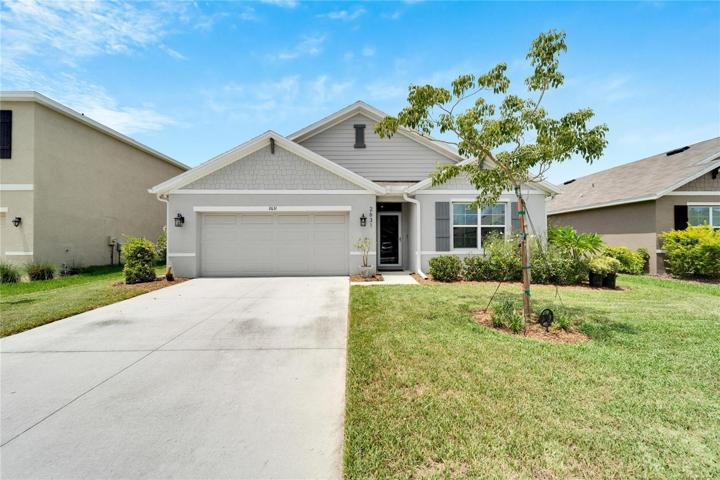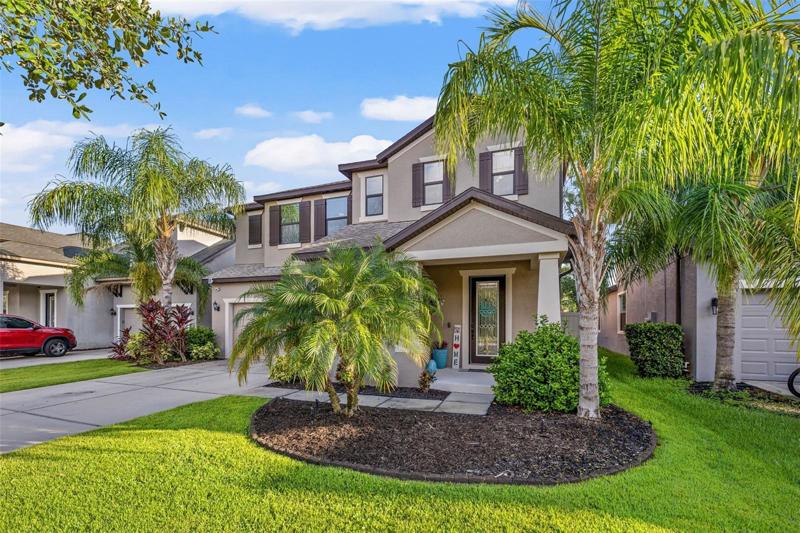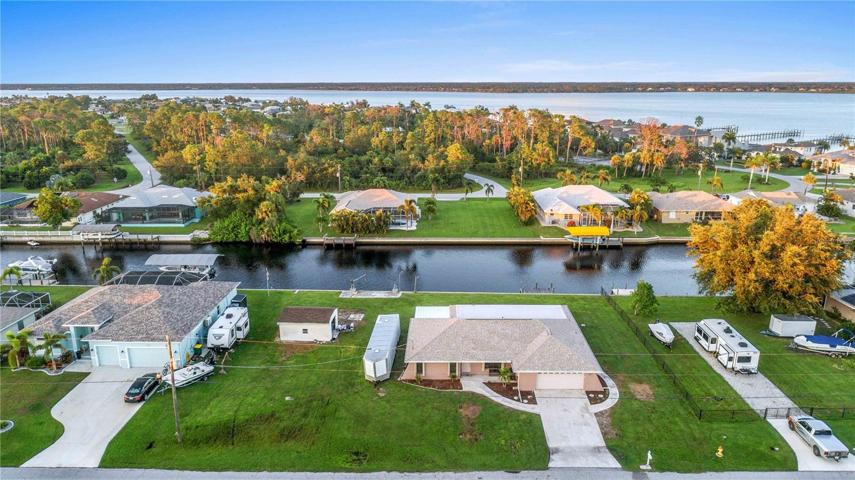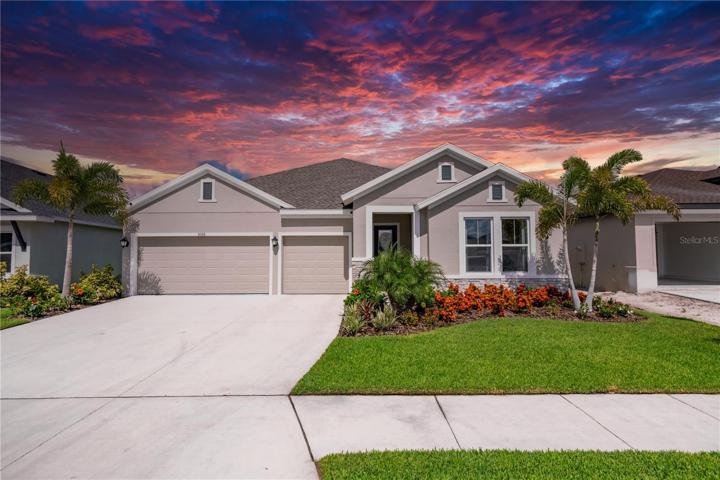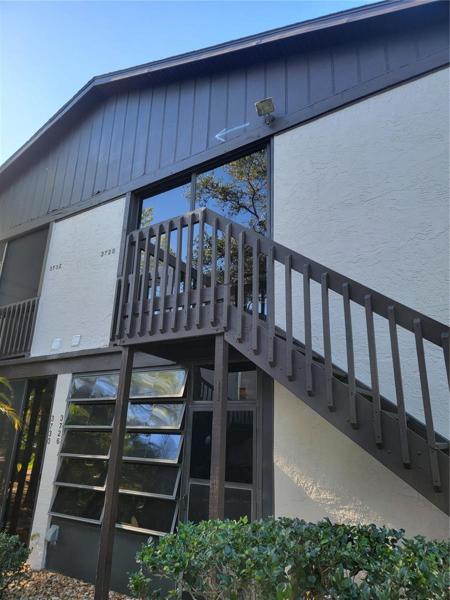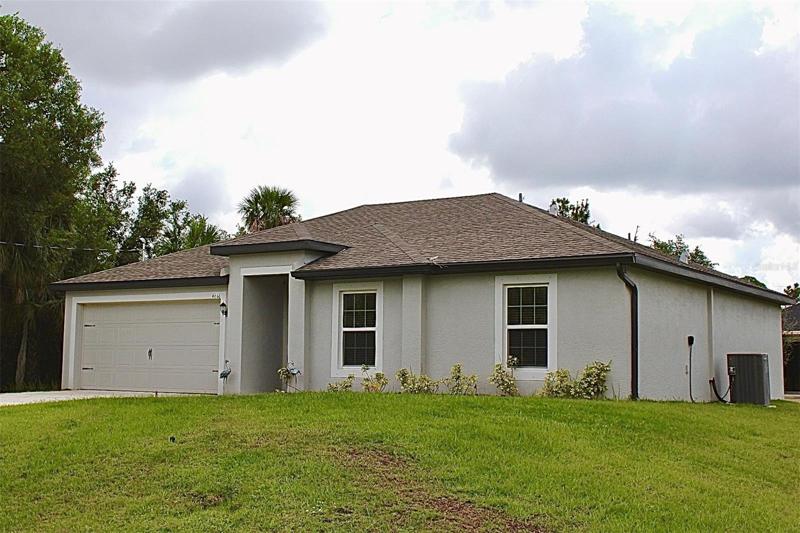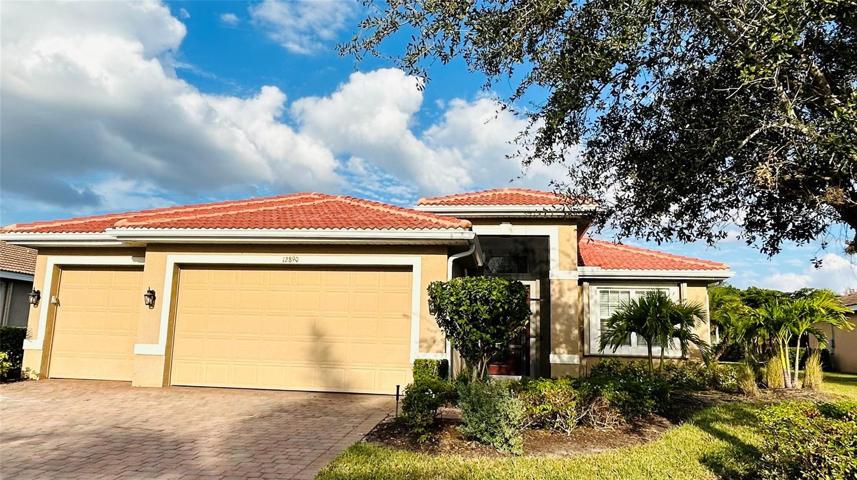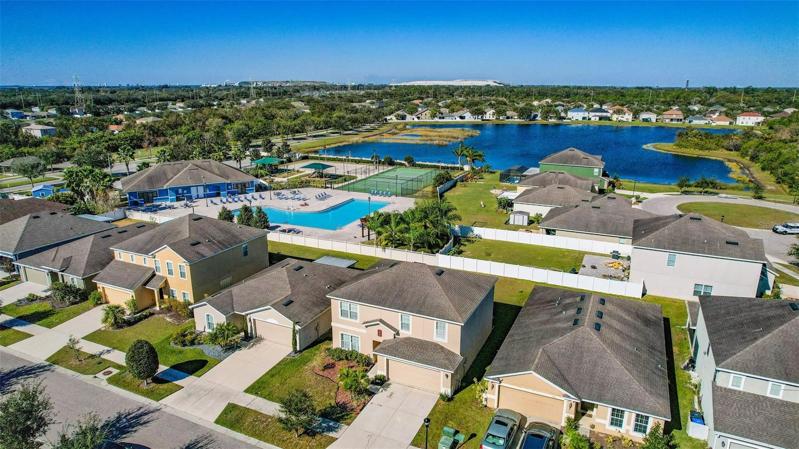583 Properties
Sort by:
27077 ECUADOR DRIVE, PUNTA GORDA, FL 33983
27077 ECUADOR DRIVE, PUNTA GORDA, FL 33983 Details
1 year ago
2631 GREENLEAF TERRACE, PARRISH, FL 34219
2631 GREENLEAF TERRACE, PARRISH, FL 34219 Details
1 year ago
3482 BLITMAN STREET, PORT CHARLOTTE, FL 33981
3482 BLITMAN STREET, PORT CHARLOTTE, FL 33981 Details
1 year ago
12890 OLDE BANYON BOULEVARD, NORTH FORT MYERS, FL 33903
12890 OLDE BANYON BOULEVARD, NORTH FORT MYERS, FL 33903 Details
1 year ago
8116 ROTHBURY HILLS PLACE, GIBSONTON, FL 33534
8116 ROTHBURY HILLS PLACE, GIBSONTON, FL 33534 Details
1 year ago
