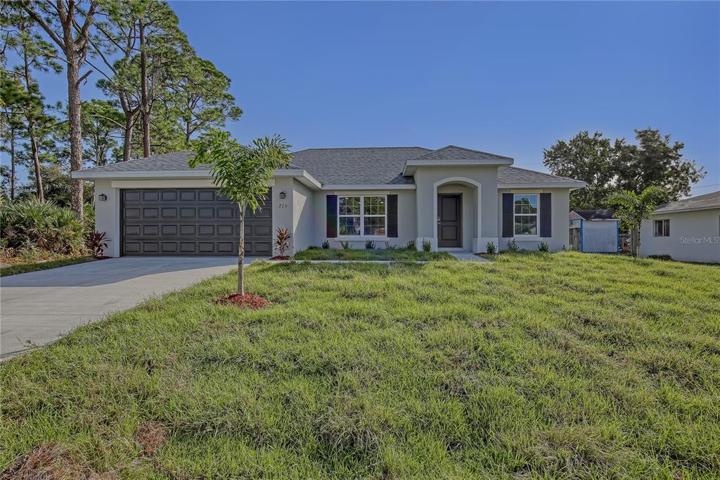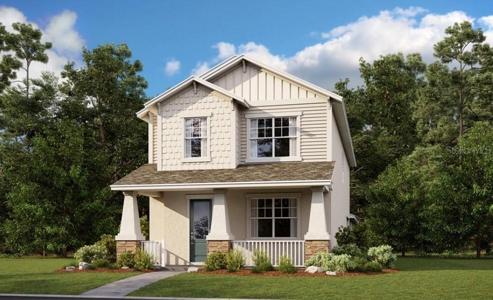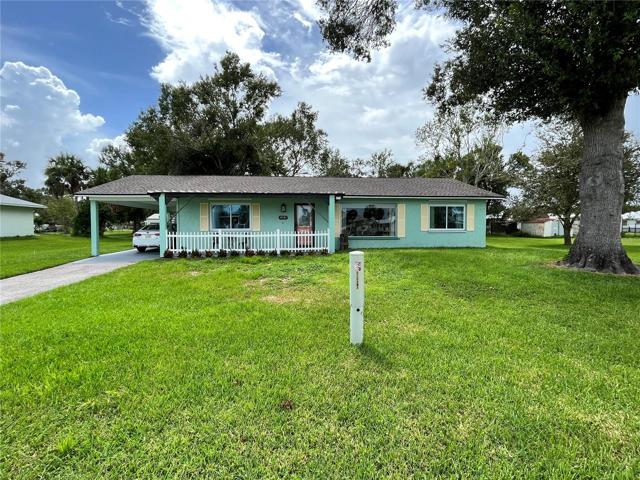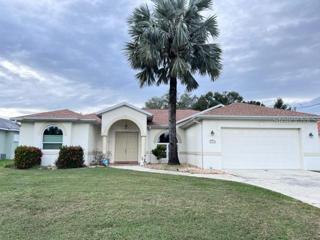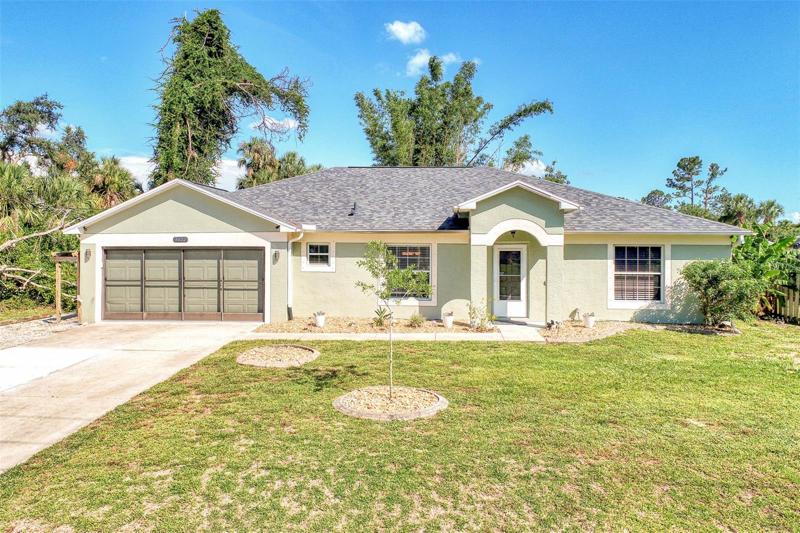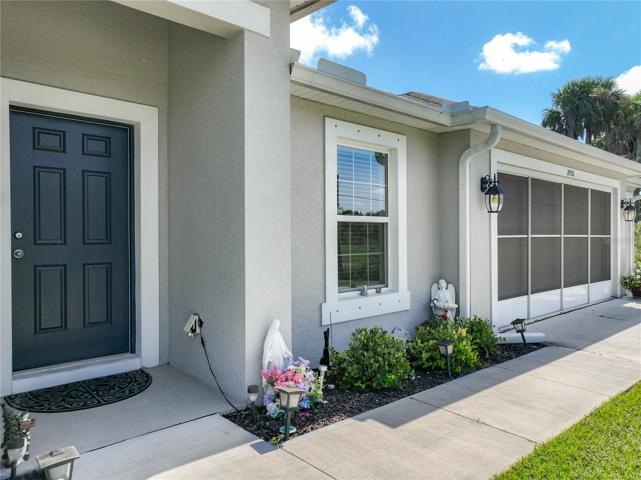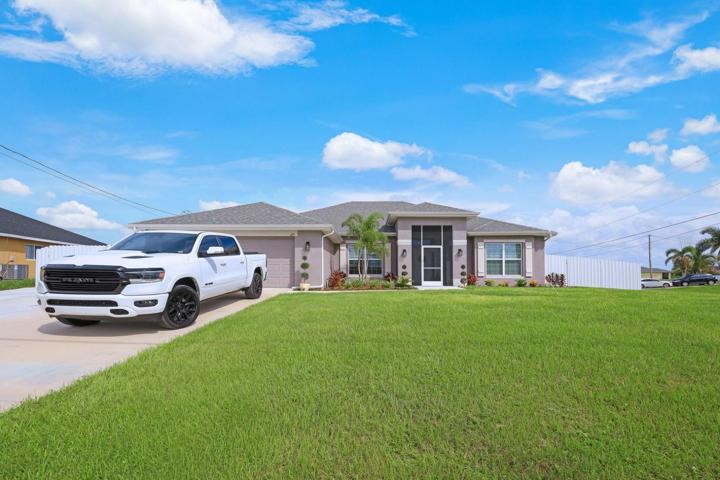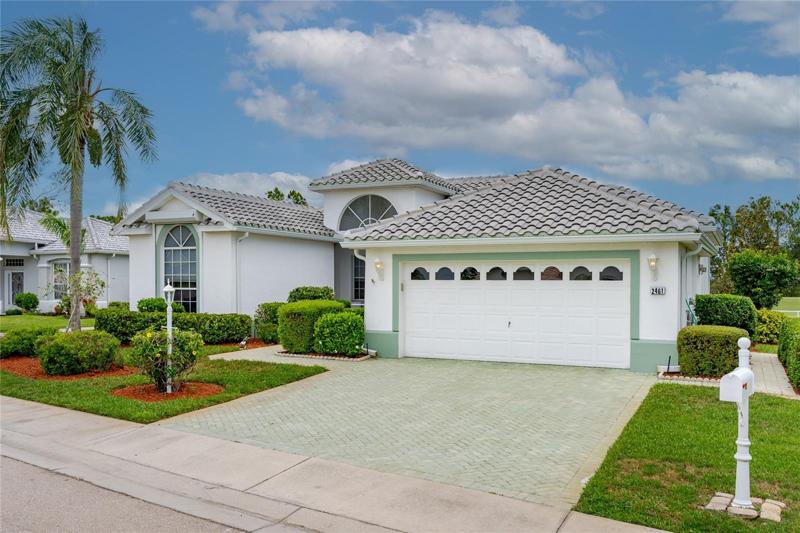583 Properties
Sort by:
23440 CORINNE AVENUE, PORT CHARLOTTE, FL 33980
23440 CORINNE AVENUE, PORT CHARLOTTE, FL 33980 Details
1 year ago
2461 VALPARAISO BOULEVARD, NORTH FORT MYERS, FL 33917
2461 VALPARAISO BOULEVARD, NORTH FORT MYERS, FL 33917 Details
1 year ago
