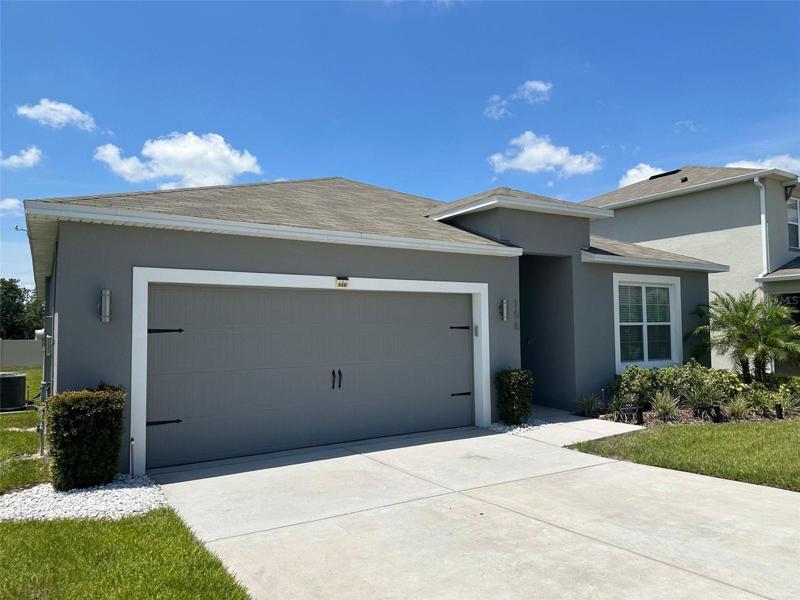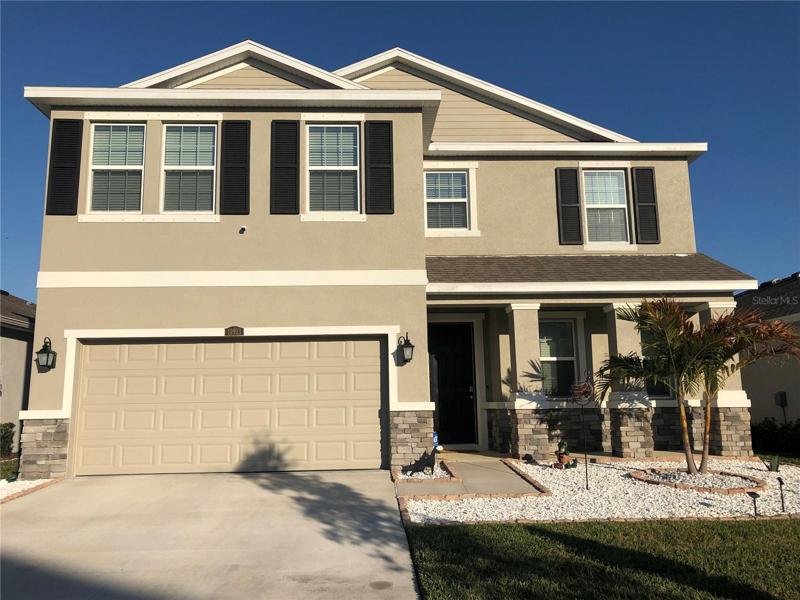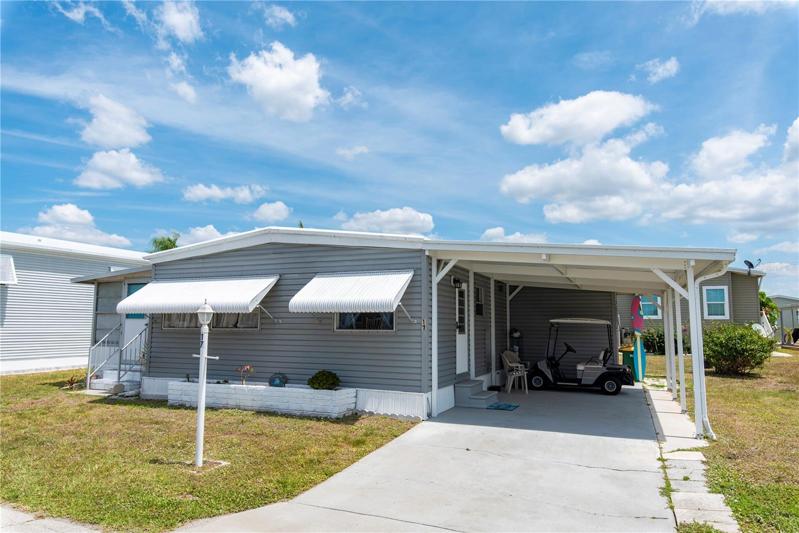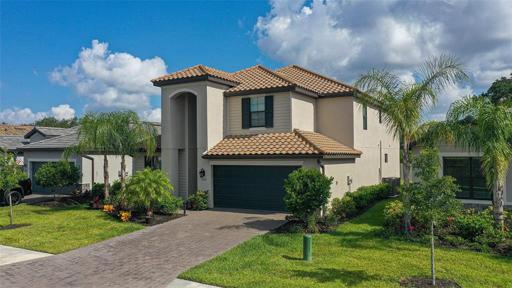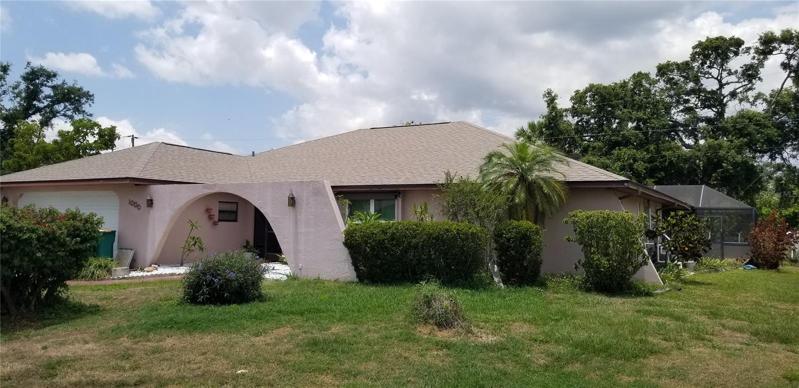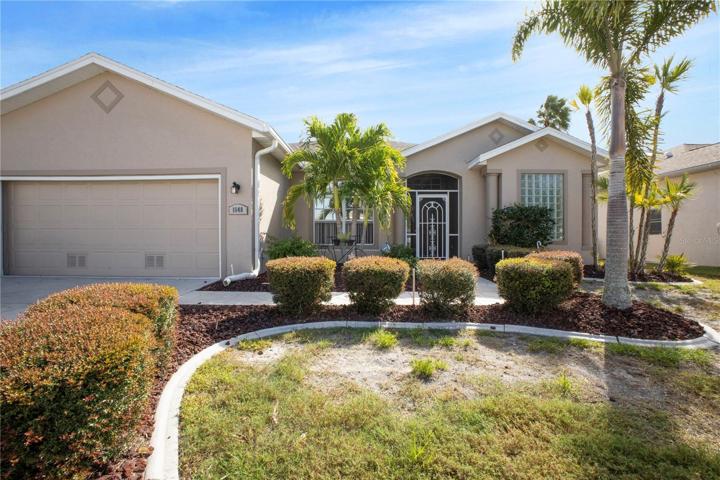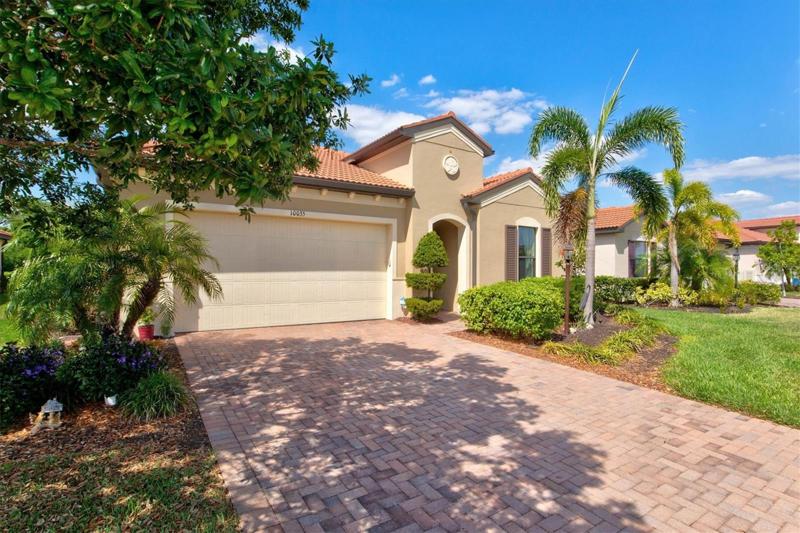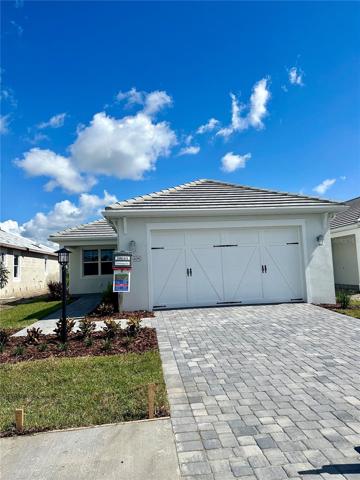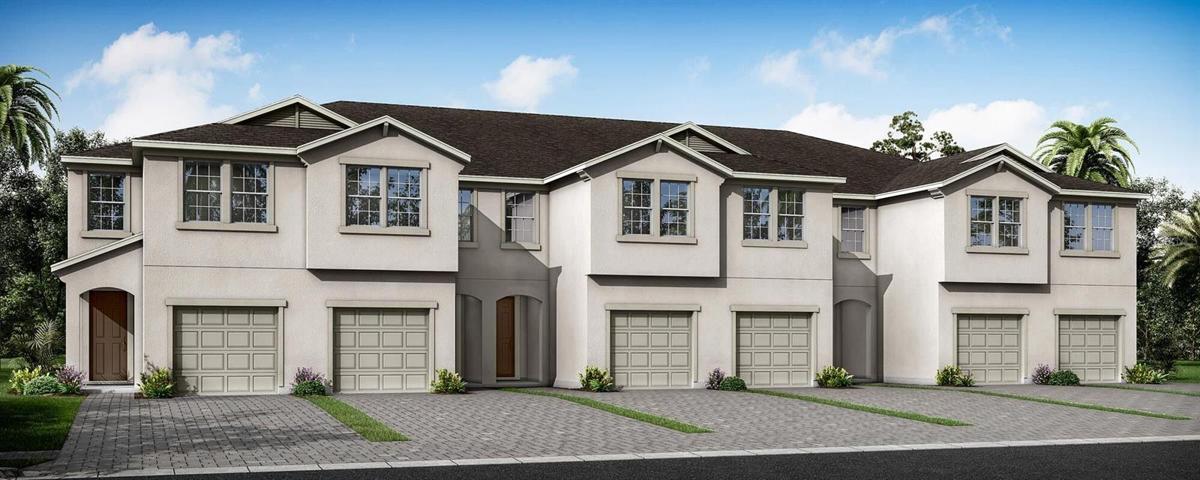583 Properties
Sort by:
156 EMANUELLE DRIVE, WINTER HAVEN, FL 33884
156 EMANUELLE DRIVE, WINTER HAVEN, FL 33884 Details
1 year ago
10913 KIDRON VALLEY LANE, TAMPA, FL 33625
10913 KIDRON VALLEY LANE, TAMPA, FL 33625 Details
1 year ago
17 COPENHAGEN AVENUE, PUNTA GORDA, FL 33950
17 COPENHAGEN AVENUE, PUNTA GORDA, FL 33950 Details
1 year ago
11109 COPPERLEFE DRIVE, BRADENTON, FL 34212
11109 COPPERLEFE DRIVE, BRADENTON, FL 34212 Details
1 year ago
1000 MALAY NW TERRACE, PORT CHARLOTTE, FL 33948
1000 MALAY NW TERRACE, PORT CHARLOTTE, FL 33948 Details
1 year ago
