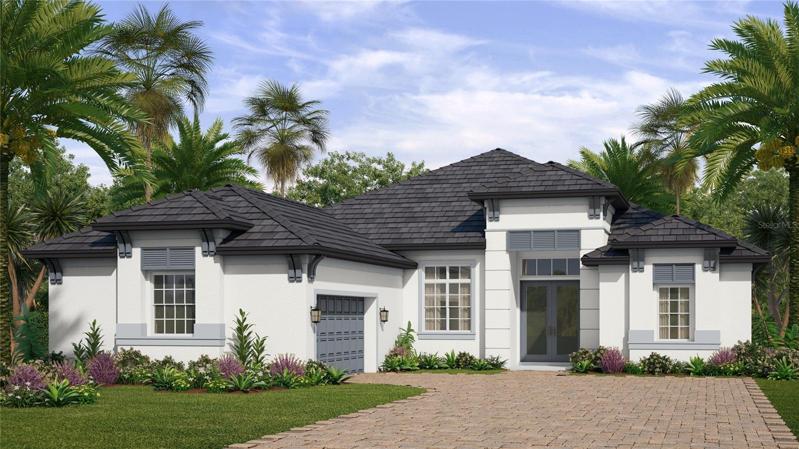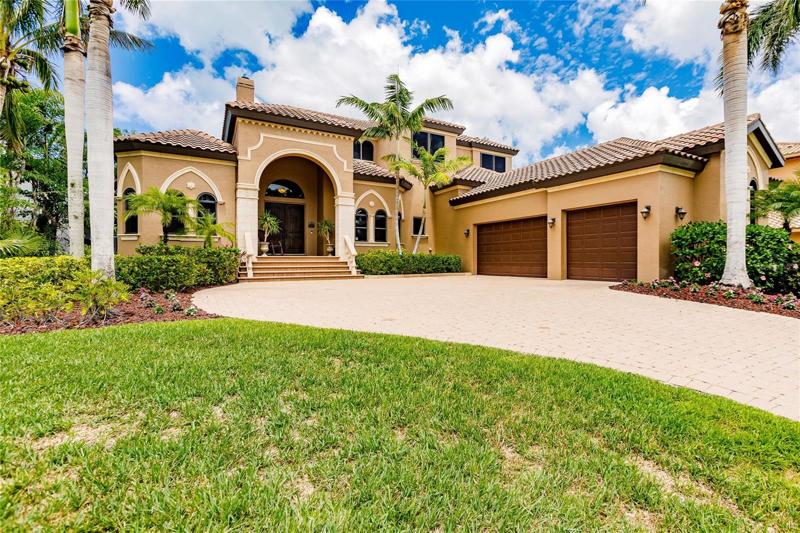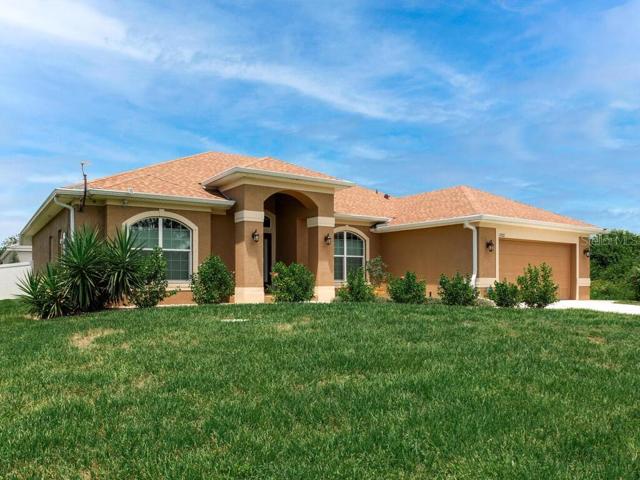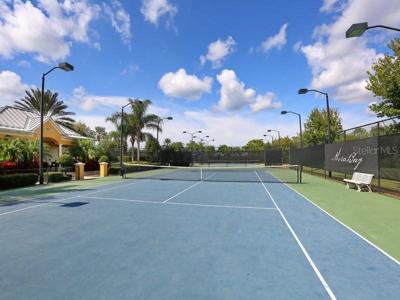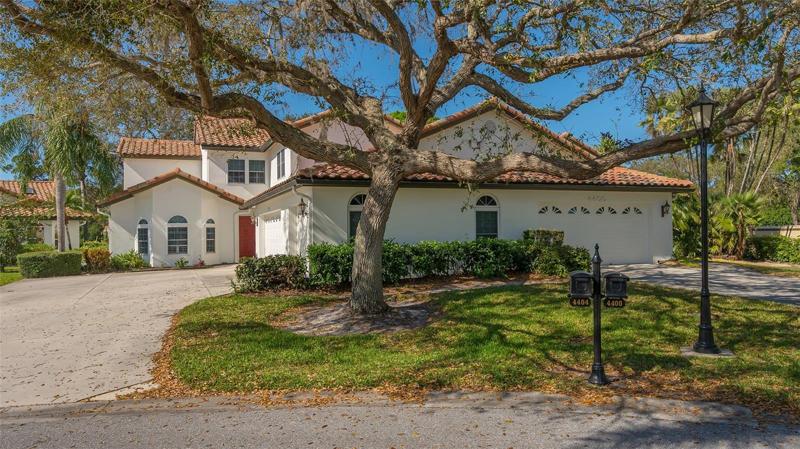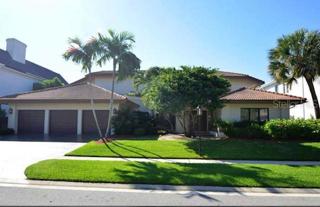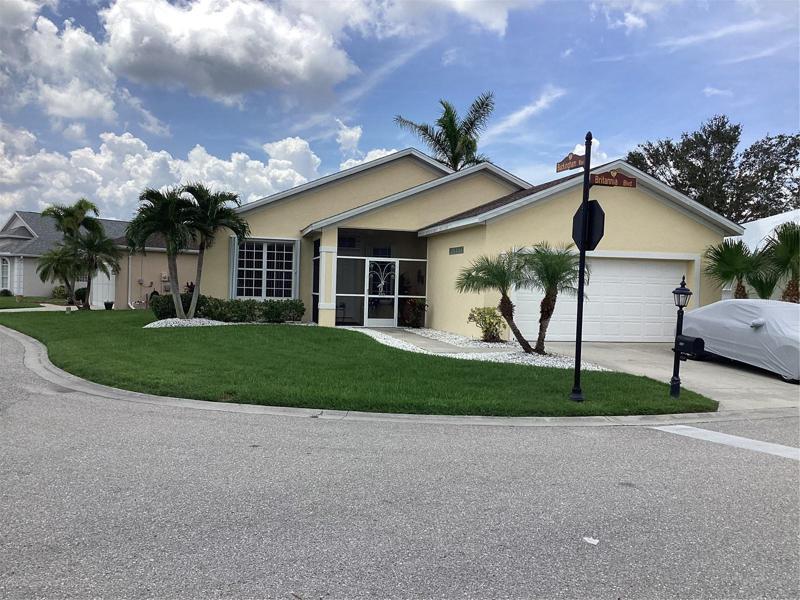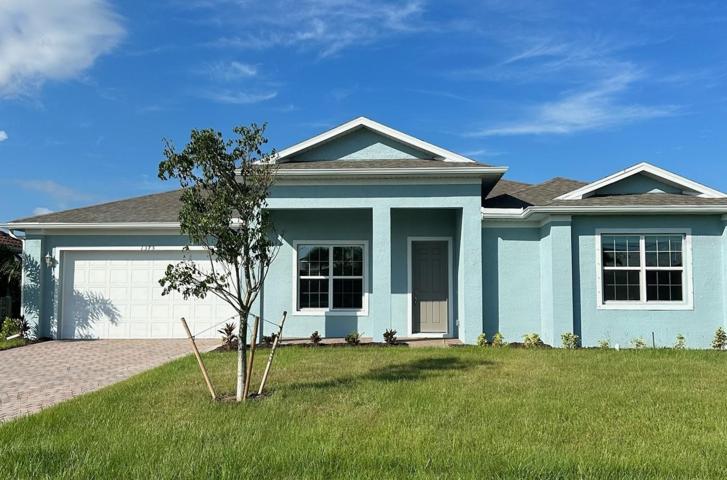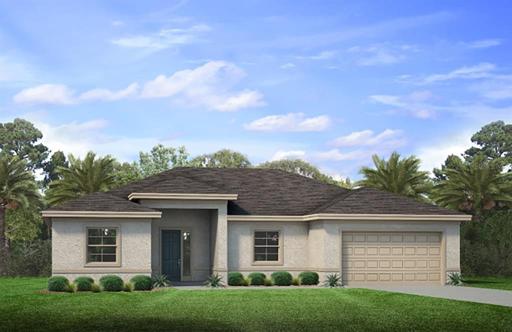583 Properties
Sort by:
298 S RIVERWALK DRIVE, PALM COAST, FL 32137
298 S RIVERWALK DRIVE, PALM COAST, FL 32137 Details
1 year ago
6330 HOLLYWOOD BOULEVARD, SARASOTA, FL 34231
6330 HOLLYWOOD BOULEVARD, SARASOTA, FL 34231 Details
1 year ago
13322 KITCHENER AVENUE, PORT CHARLOTTE, FL 33981
13322 KITCHENER AVENUE, PORT CHARLOTTE, FL 33981 Details
1 year ago
716 MANNS HARBOR DRIVE, APOLLO BEACH, FL 33572
716 MANNS HARBOR DRIVE, APOLLO BEACH, FL 33572 Details
1 year ago
1685 BRITANNIA BOULEVARD, PORT CHARLOTTE, FL 33980
1685 BRITANNIA BOULEVARD, PORT CHARLOTTE, FL 33980 Details
1 year ago
4335 SCOTTISH TERRACE, NORTH PORT, FL 34288
4335 SCOTTISH TERRACE, NORTH PORT, FL 34288 Details
1 year ago
