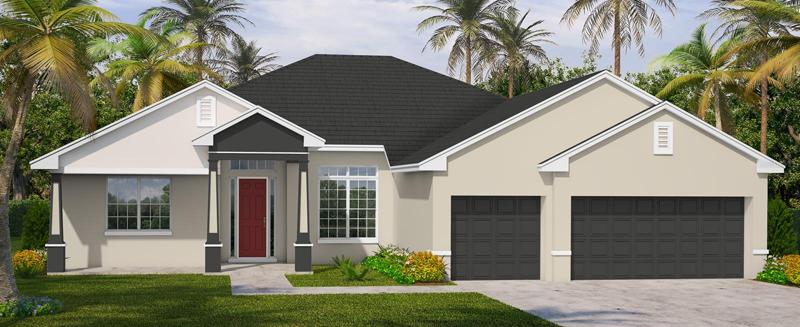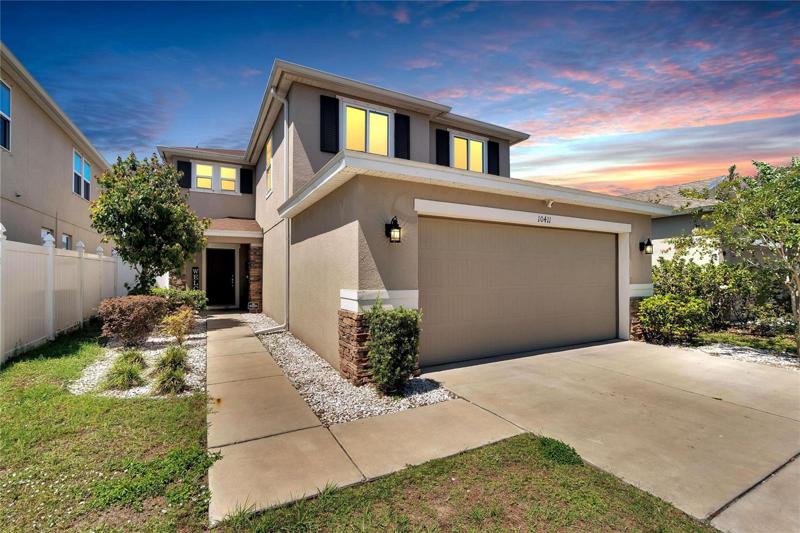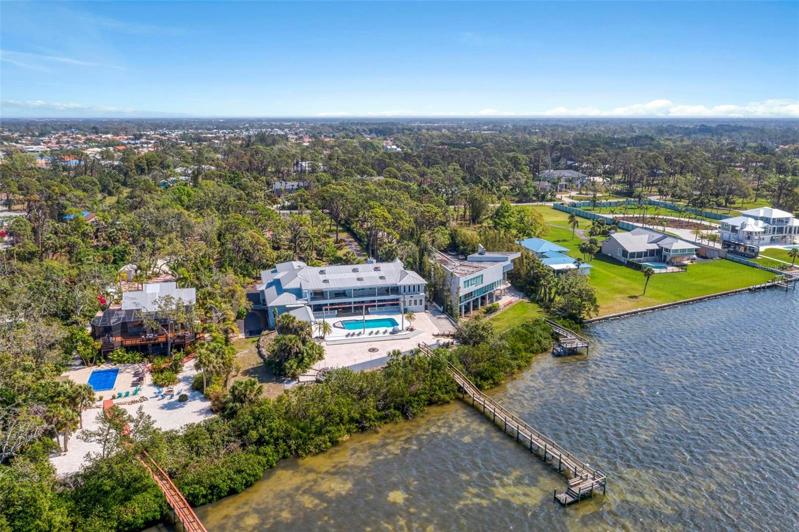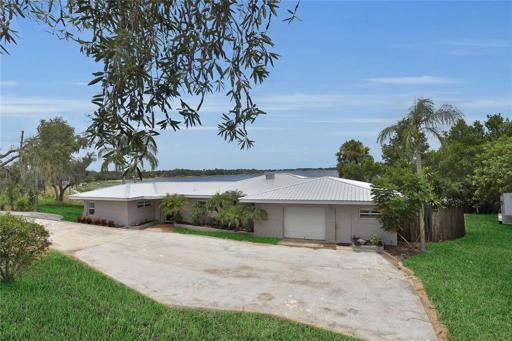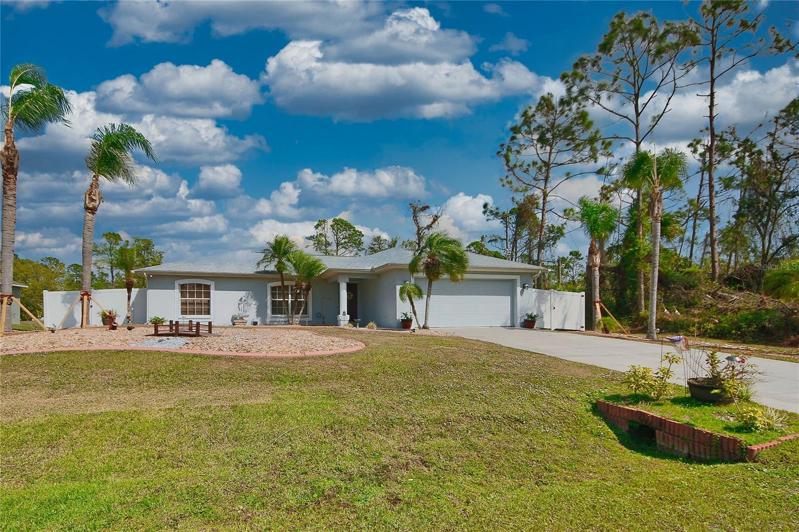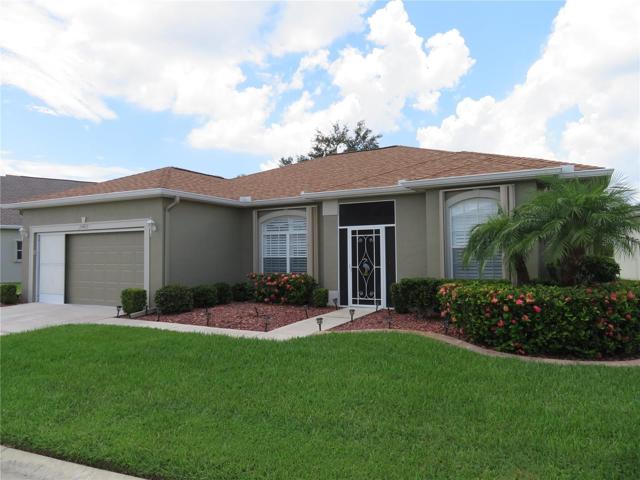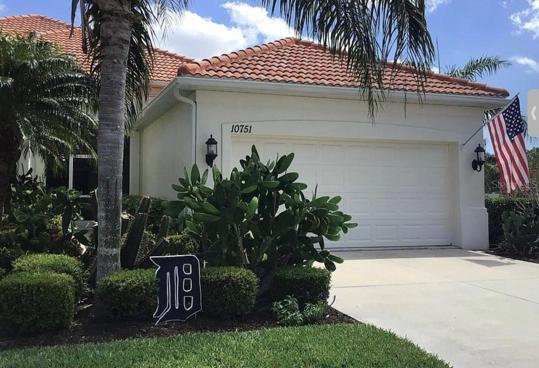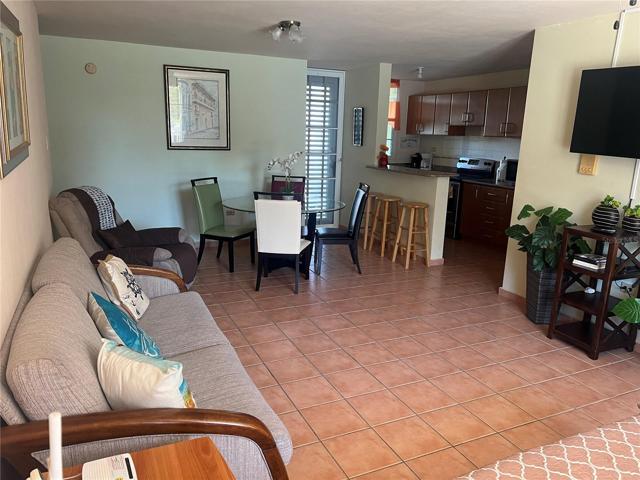583 Properties
Sort by:
14329 CANDO AVENUE, PORT CHARLOTTE, FL 33981
14329 CANDO AVENUE, PORT CHARLOTTE, FL 33981 Details
1 year ago
10411 LAGUNA PLAINS DR , RIVERVIEW, FL 33578
10411 LAGUNA PLAINS DR , RIVERVIEW, FL 33578 Details
1 year ago
10303 BURNT STORE ROAD, PUNTA GORDA, FL 33950
10303 BURNT STORE ROAD, PUNTA GORDA, FL 33950 Details
1 year ago
1185 BAYSHORE DRIVE, ENGLEWOOD, FL 34223
1185 BAYSHORE DRIVE, ENGLEWOOD, FL 34223 Details
1 year ago
911 SEMINOLE ROAD, BABSON PARK, FL 33827
911 SEMINOLE ROAD, BABSON PARK, FL 33827 Details
1 year ago
2832 ALESIO AVENUE, NORTH PORT, FL 34286
2832 ALESIO AVENUE, NORTH PORT, FL 34286 Details
1 year ago
24465 MANCHESTER TRAIL, PORT CHARLOTTE, FL 33980
24465 MANCHESTER TRAIL, PORT CHARLOTTE, FL 33980 Details
1 year ago
10751 LERWICK CIRCLE, ENGLEWOOD, FL 34223
10751 LERWICK CIRCLE, ENGLEWOOD, FL 34223 Details
1 year ago
Villas del Mar Resort VILLAS DEL MAR BEACH RESORT , LOIZA, PR 00772
Villas del Mar Resort VILLAS DEL MAR BEACH RESORT , LOIZA, PR 00772 Details
1 year ago
