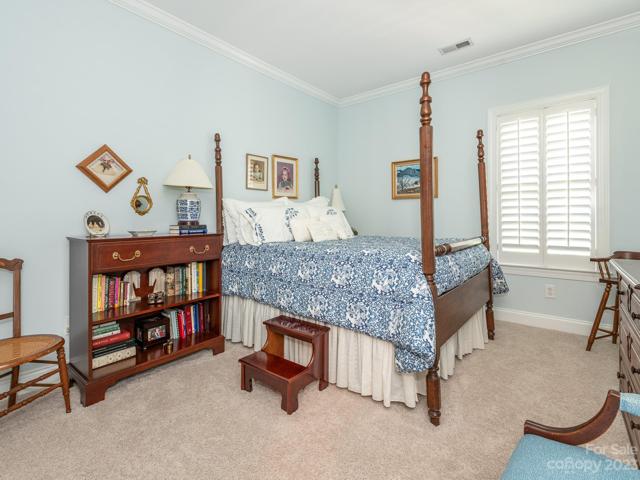95 Properties
Sort by:
4030 Pleasant Run Drive, Matthews, NC 28104
4030 Pleasant Run Drive, Matthews, NC 28104 Details
1 year ago
4310 Reed Creek Drive, Sherrills Ford, NC 28673
4310 Reed Creek Drive, Sherrills Ford, NC 28673 Details
1 year ago
15417 Prescott Hill Avenue, Charlotte, NC 28277
15417 Prescott Hill Avenue, Charlotte, NC 28277 Details
1 year ago
167 High Hills Drive, Mooresville, NC 28117
167 High Hills Drive, Mooresville, NC 28117 Details
1 year ago
1158 Grey Pine Drive, Blythewood, SC 29016
1158 Grey Pine Drive, Blythewood, SC 29016 Details
1 year ago
16201 Terry Lane, Huntersville, NC 28078
16201 Terry Lane, Huntersville, NC 28078 Details
1 year ago








