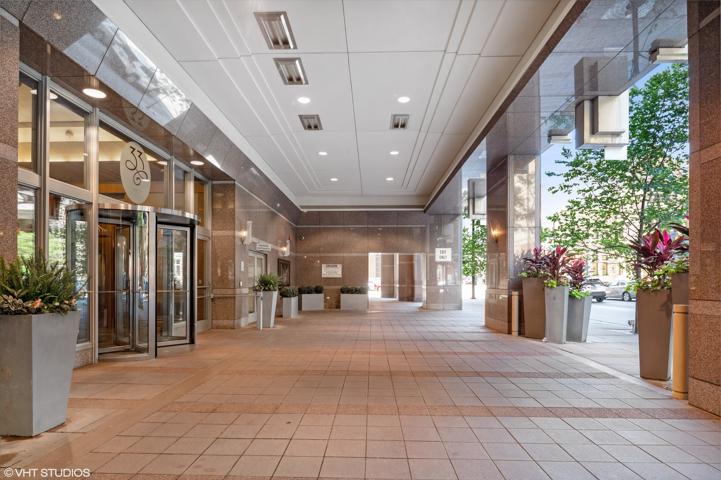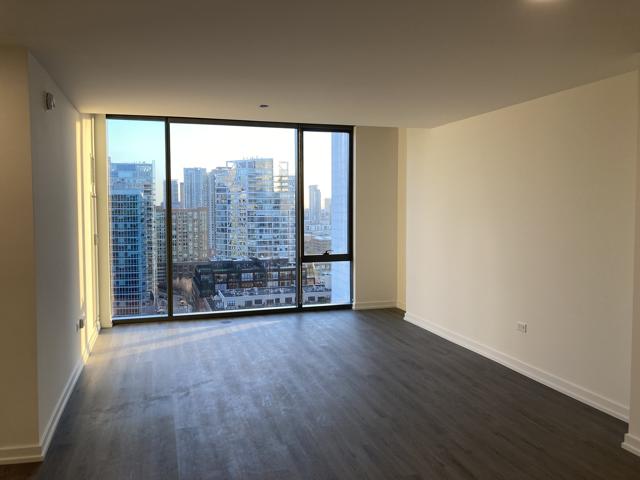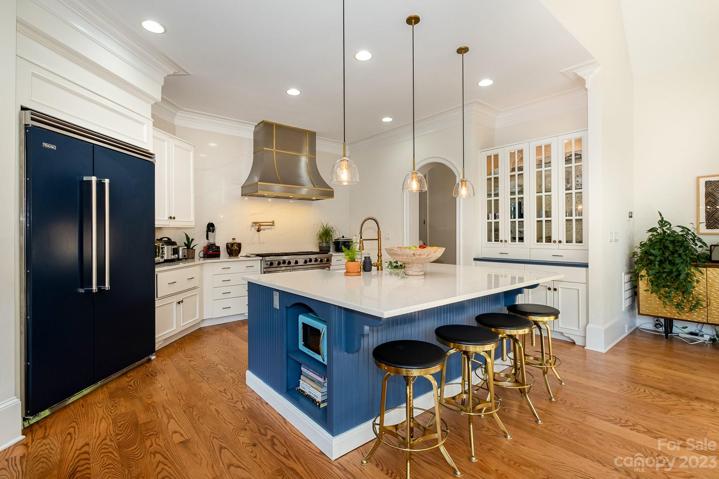480 Properties
Sort by:
1360 N SANDBURG Terrace, Chicago, IL 60610
1360 N SANDBURG Terrace, Chicago, IL 60610 Details
1 year ago
227 7th W Avenue, Hendersonville, NC 28791
227 7th W Avenue, Hendersonville, NC 28791 Details
1 year ago
808 N Cleveland Avenue, Chicago, IL 60610
808 N Cleveland Avenue, Chicago, IL 60610 Details
1 year ago
201 General Robert E Lee Street, Stanley, NC 28164
201 General Robert E Lee Street, Stanley, NC 28164 Details
1 year ago
860 E Old Willow Road, Prospect Heights, IL 60070
860 E Old Willow Road, Prospect Heights, IL 60070 Details
1 year ago








