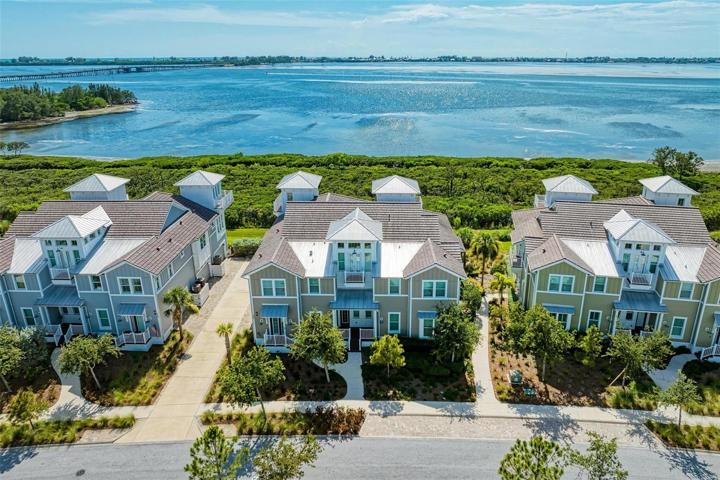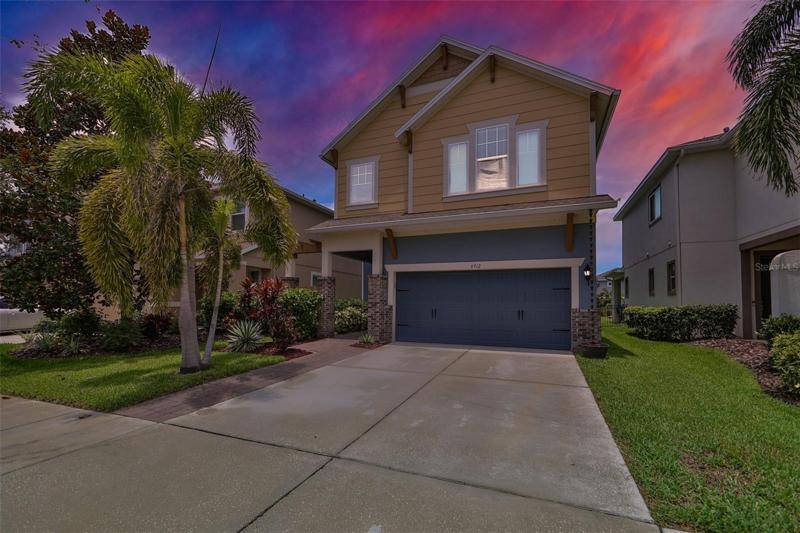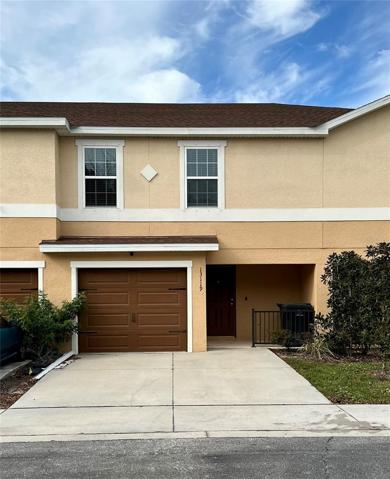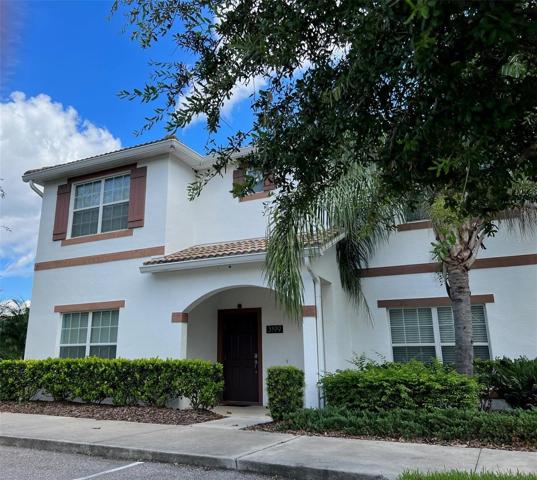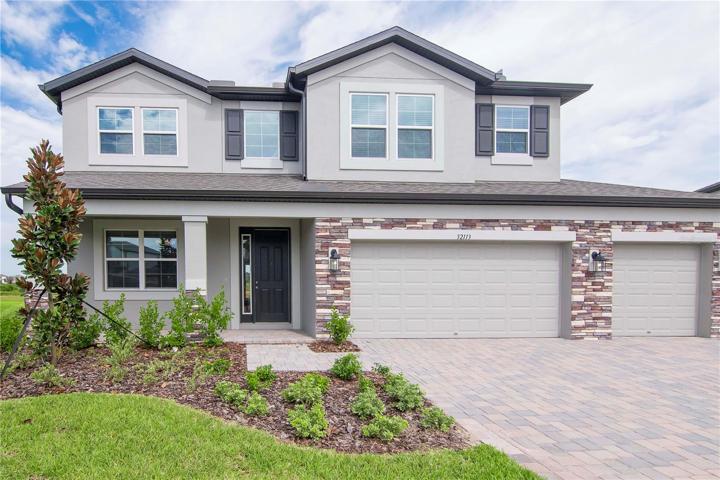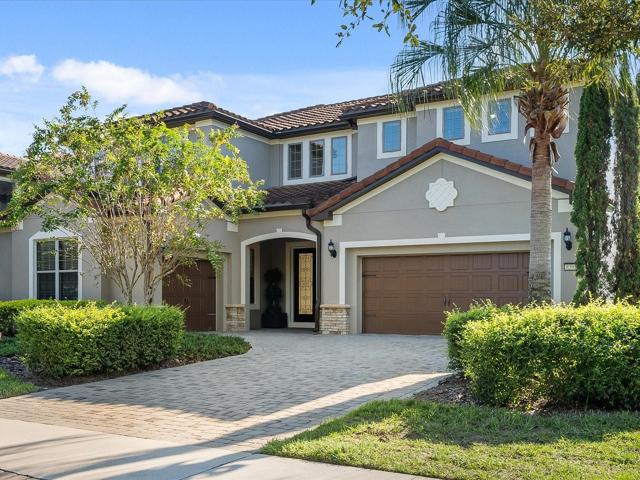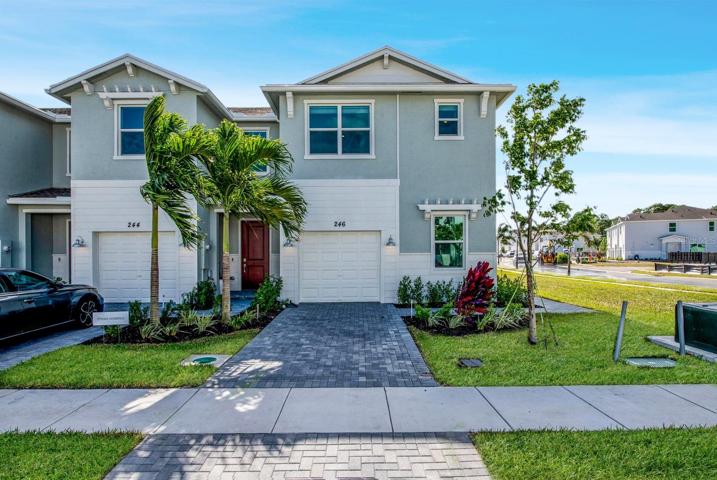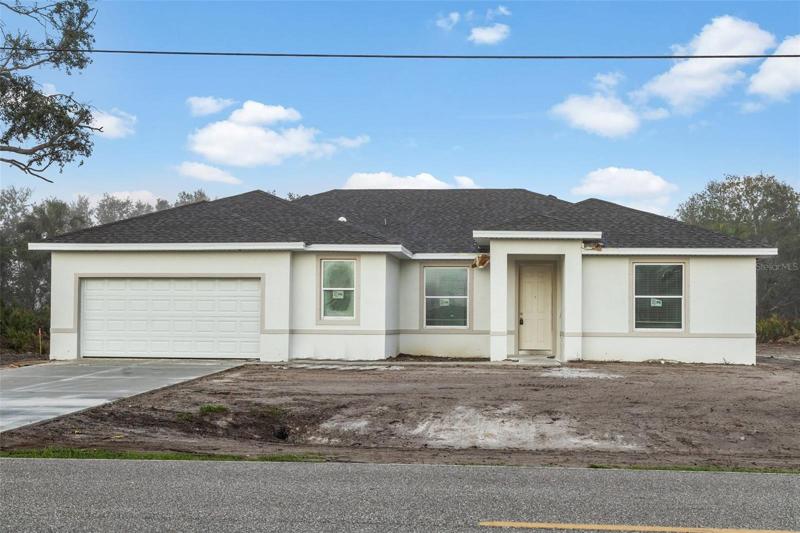222 Properties
Sort by:
366 COMPASS POINT DRIVE, BRADENTON, FL 34209
366 COMPASS POINT DRIVE, BRADENTON, FL 34209 Details
2 years ago
411 SEASONS DRIVE, PUNTA GORDA, FL 33983
411 SEASONS DRIVE, PUNTA GORDA, FL 33983 Details
2 years ago
