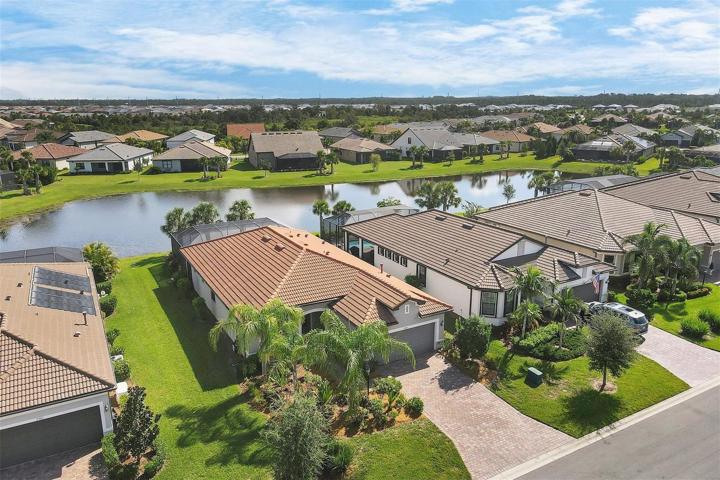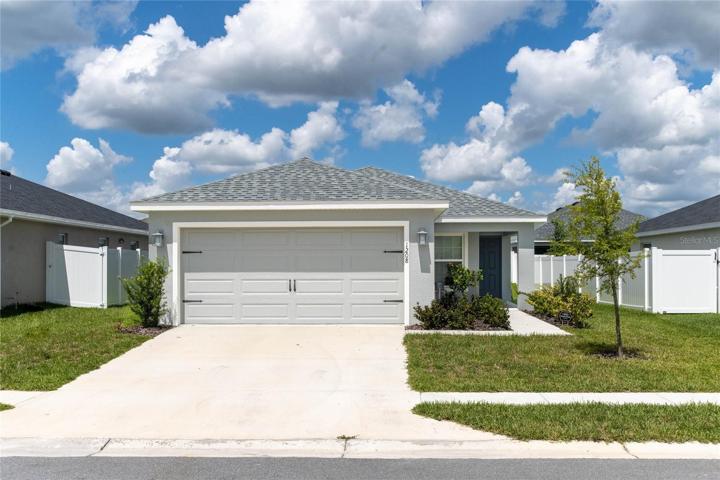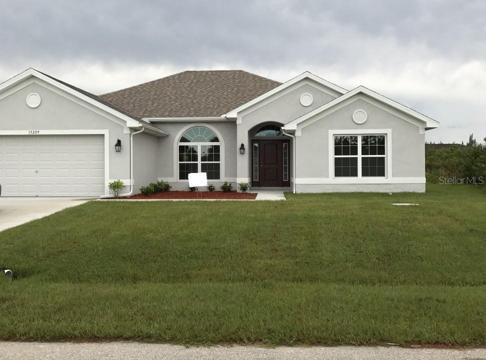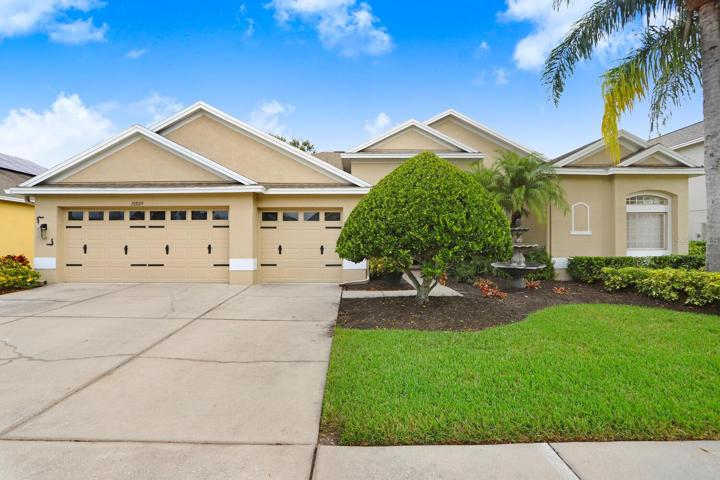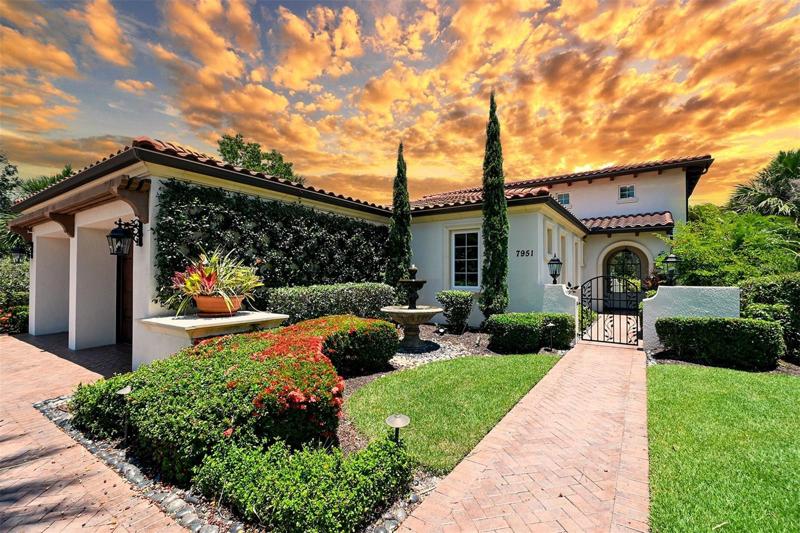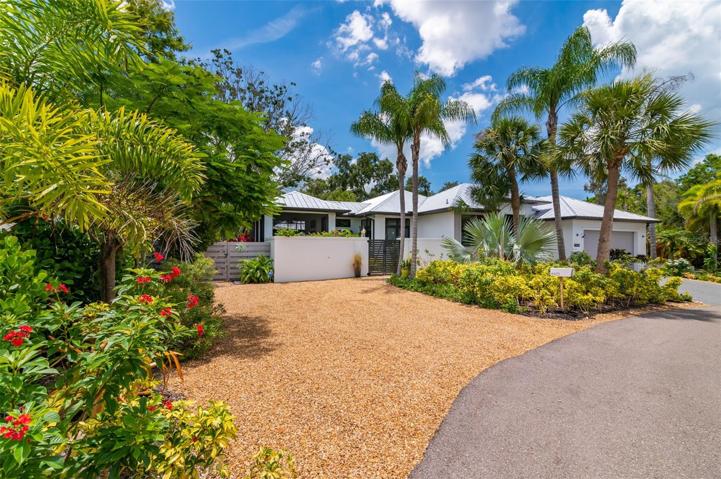222 Properties
Sort by:
7567 VIOLA LOOP, LAKEWOOD RANCH, FL 34202
7567 VIOLA LOOP, LAKEWOOD RANCH, FL 34202 Details
2 years ago
1208 MEZZAVALLE WAY, AUBURNDALE, FL 33823
1208 MEZZAVALLE WAY, AUBURNDALE, FL 33823 Details
2 years ago
15209 HENNIPEN CIRCLE, PORT CHARLOTTE, FL 33981
15209 HENNIPEN CIRCLE, PORT CHARLOTTE, FL 33981 Details
2 years ago
20809 CEDAR BLUFF PLACE, LAND O LAKES, FL 34638
20809 CEDAR BLUFF PLACE, LAND O LAKES, FL 34638 Details
2 years ago
