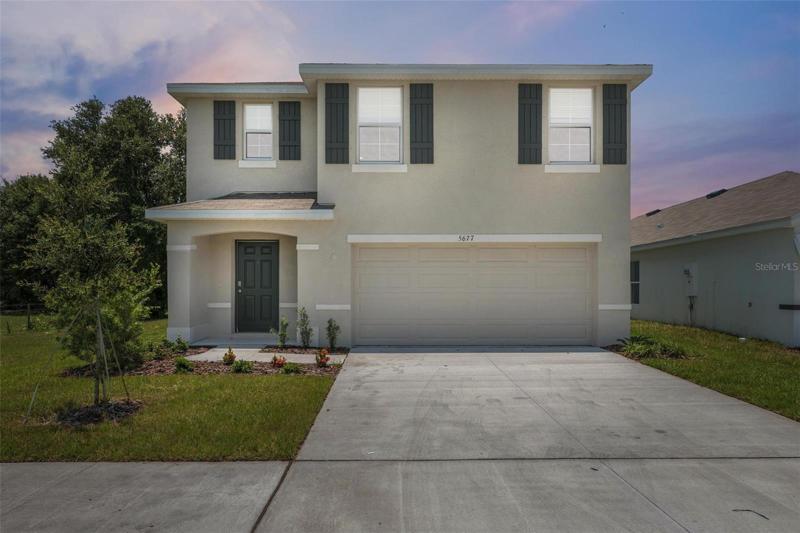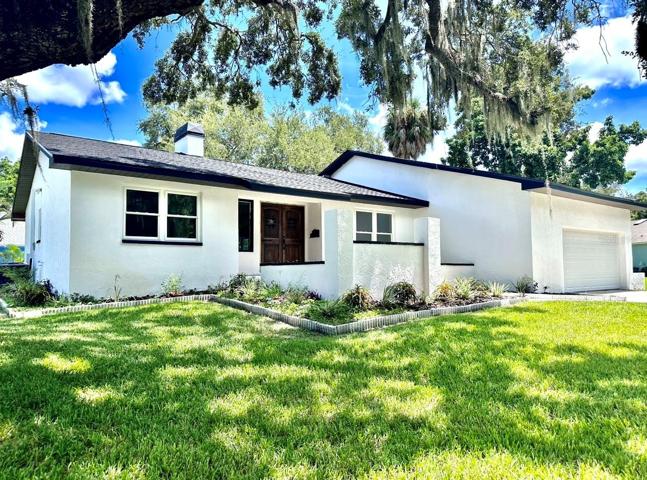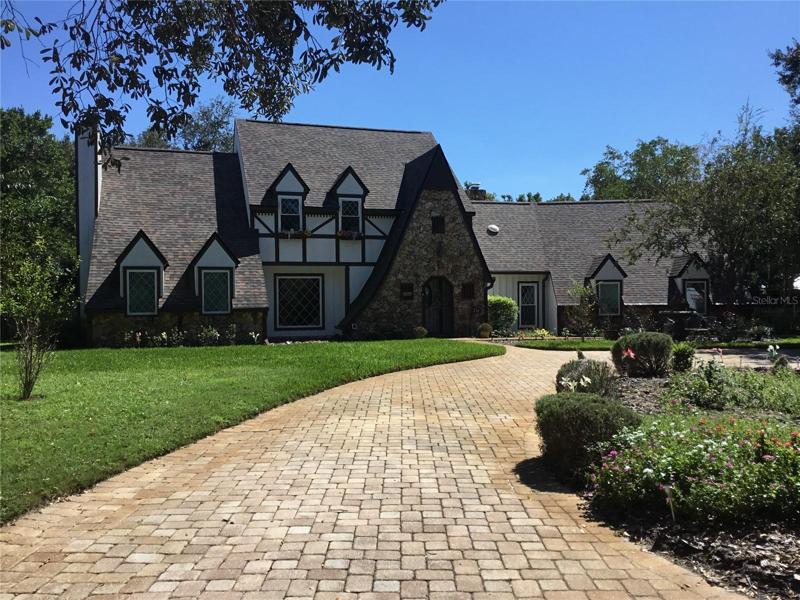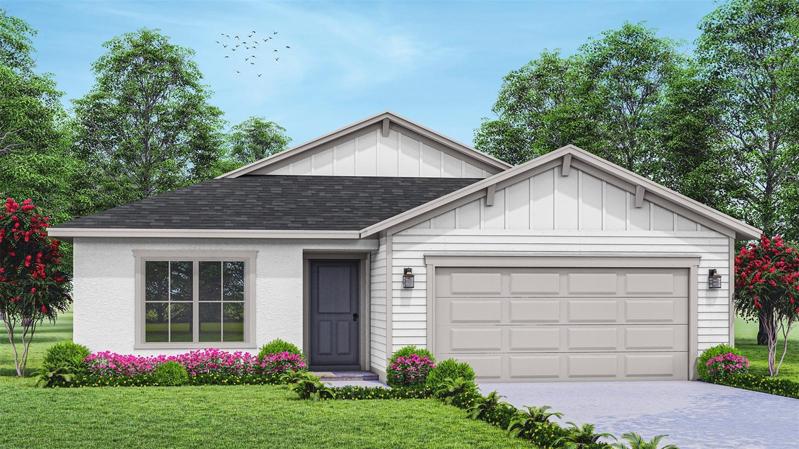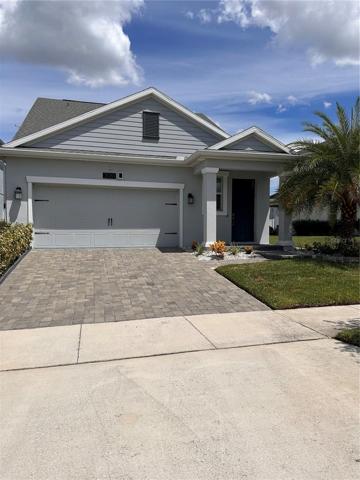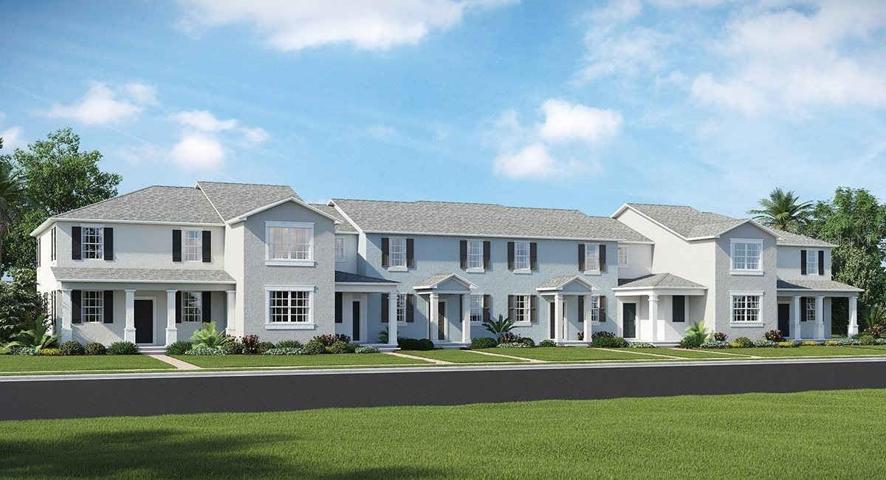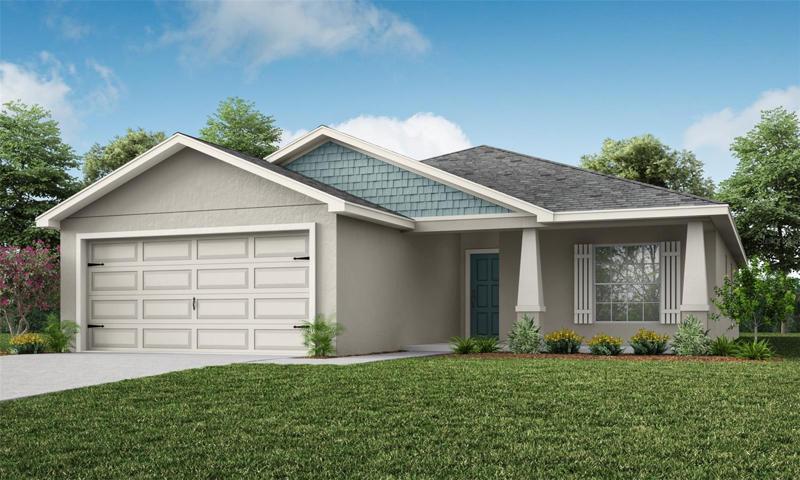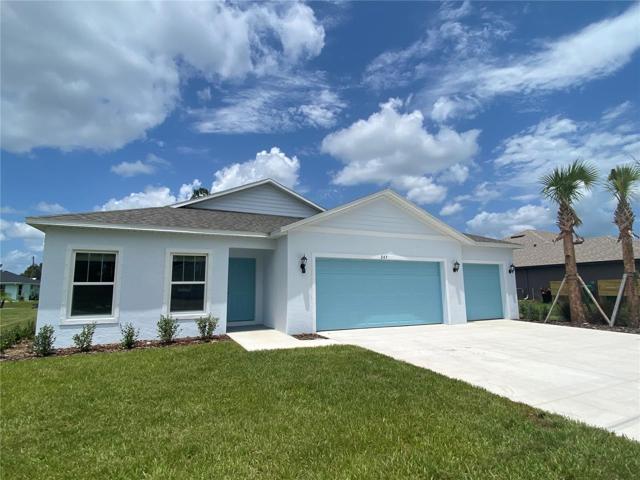222 Properties
Sort by:
3912 39TH S CIRCLE, ST PETERSBURG, FL 33711
3912 39TH S CIRCLE, ST PETERSBURG, FL 33711 Details
2 years ago
234 CROOKED TREE TRAIL, DELAND, FL 32724
234 CROOKED TREE TRAIL, DELAND, FL 32724 Details
2 years ago
288 PARAMARIBO STREET, PUNTA GORDA, FL 33983
288 PARAMARIBO STREET, PUNTA GORDA, FL 33983 Details
2 years ago
6936 PEBBLEBROOKE WAY, ZEPHYRHILLS, FL 33541
6936 PEBBLEBROOKE WAY, ZEPHYRHILLS, FL 33541 Details
2 years ago
