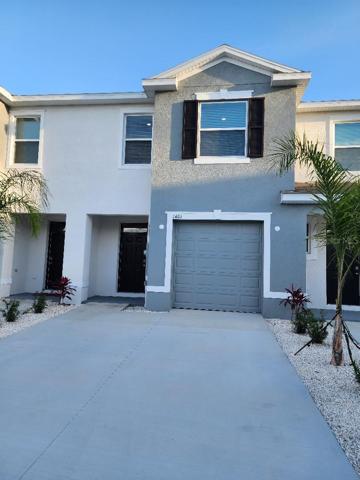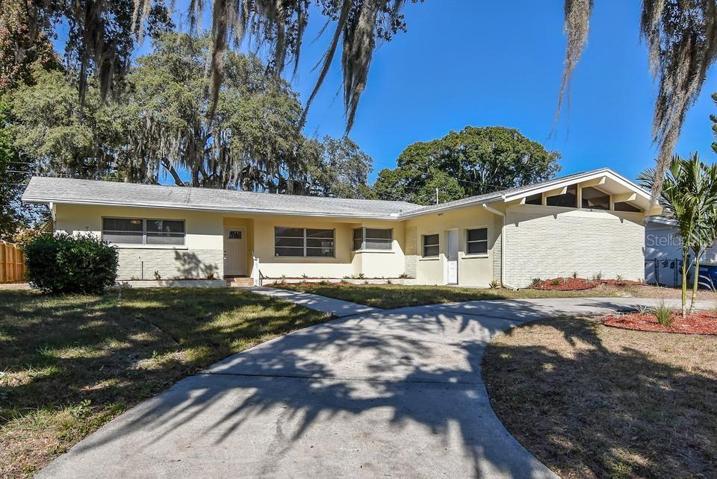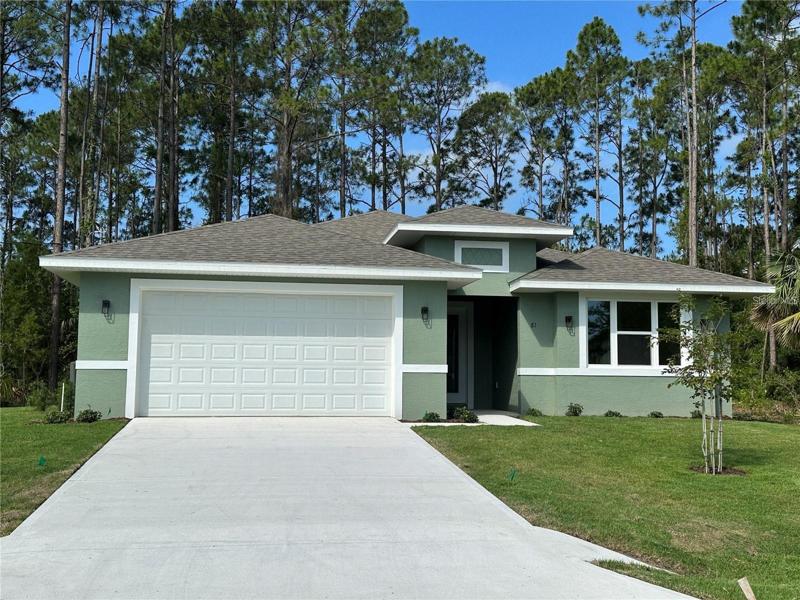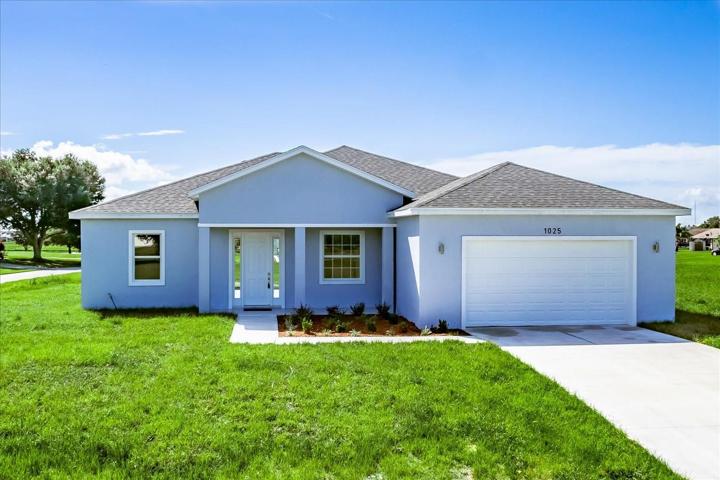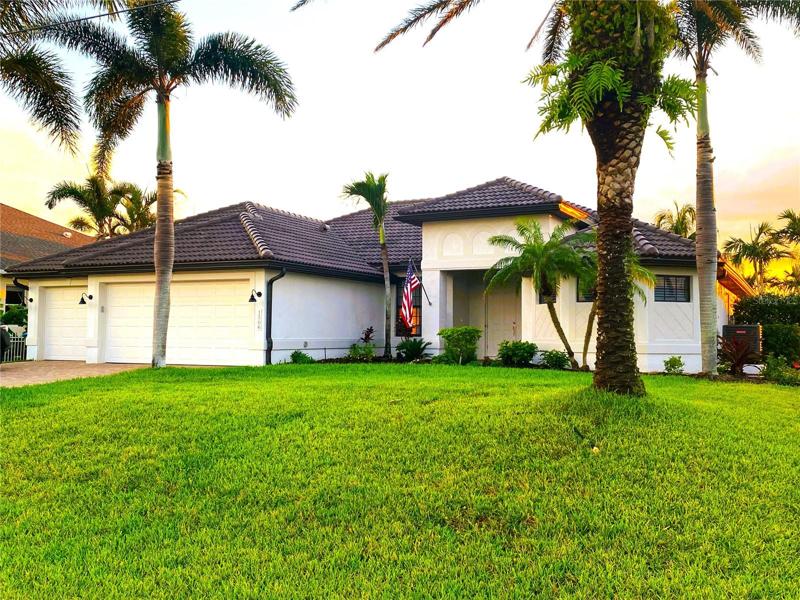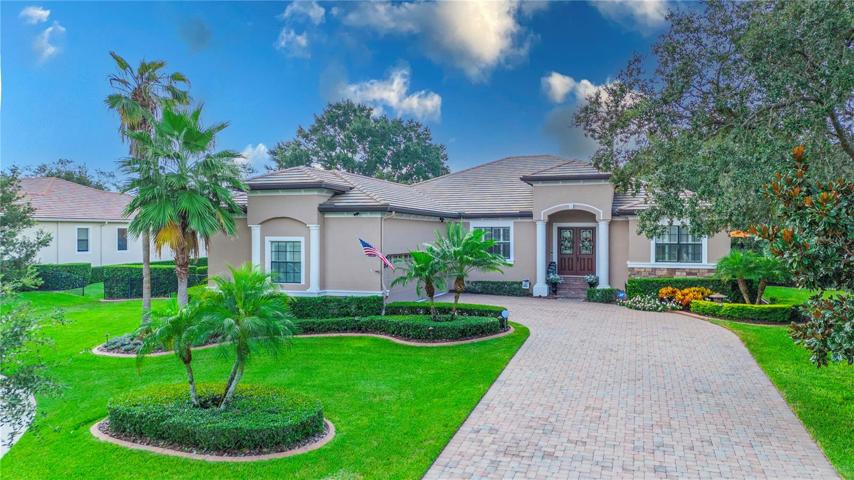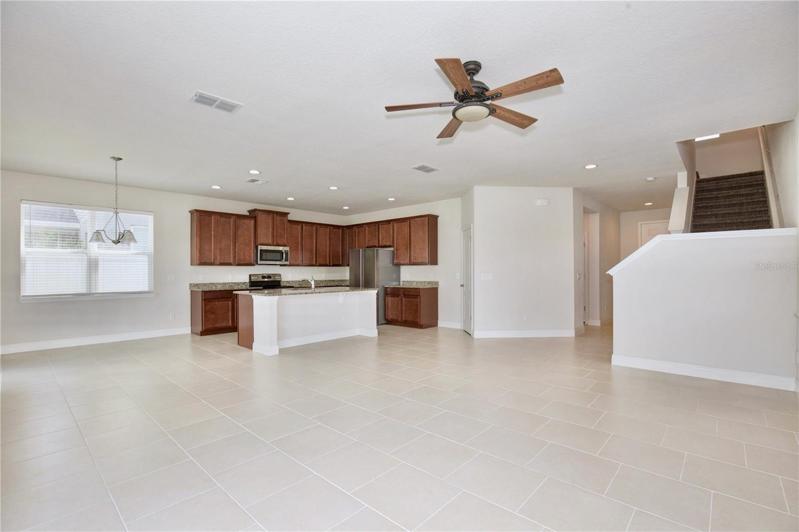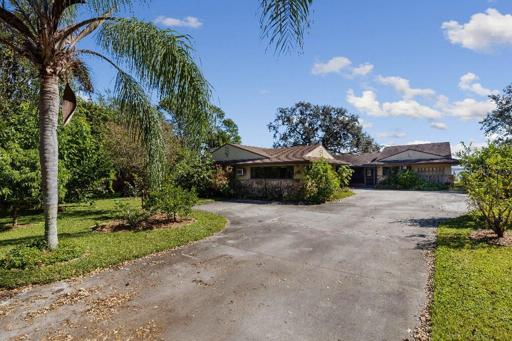2281 Properties
Sort by:
1506 NW 37TH PLACE, CAPE CORAL, FL 33993
1506 NW 37TH PLACE, CAPE CORAL, FL 33993 Details
1 year ago
32805 BERWICK GLEN COURT, SORRENTO, FL 32776
32805 BERWICK GLEN COURT, SORRENTO, FL 32776 Details
1 year ago
3906 CRAWLEY DOWN LOOP, SANFORD, FL 32773
3906 CRAWLEY DOWN LOOP, SANFORD, FL 32773 Details
1 year ago
1518 EDGEWATER BEACH DRIVE, LAKELAND, FL 33805
1518 EDGEWATER BEACH DRIVE, LAKELAND, FL 33805 Details
1 year ago
