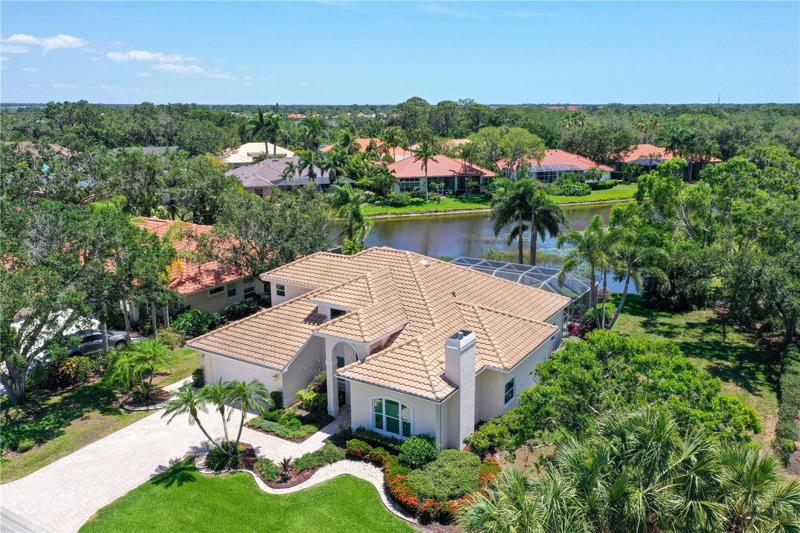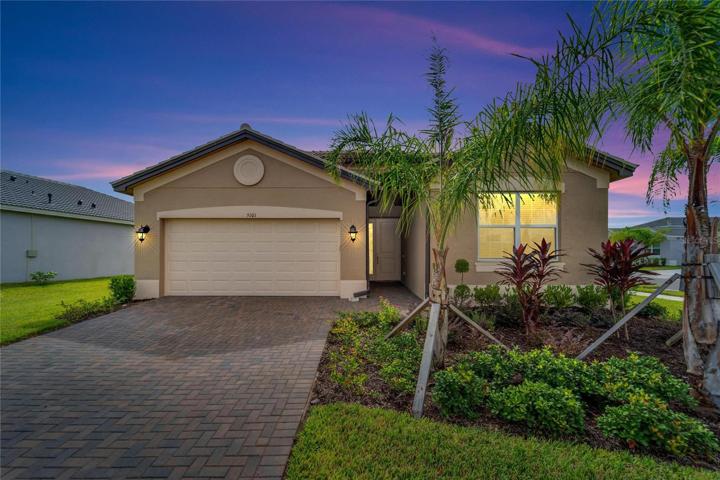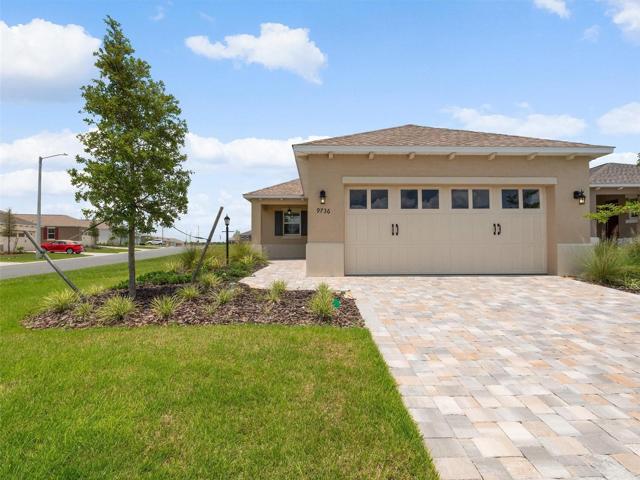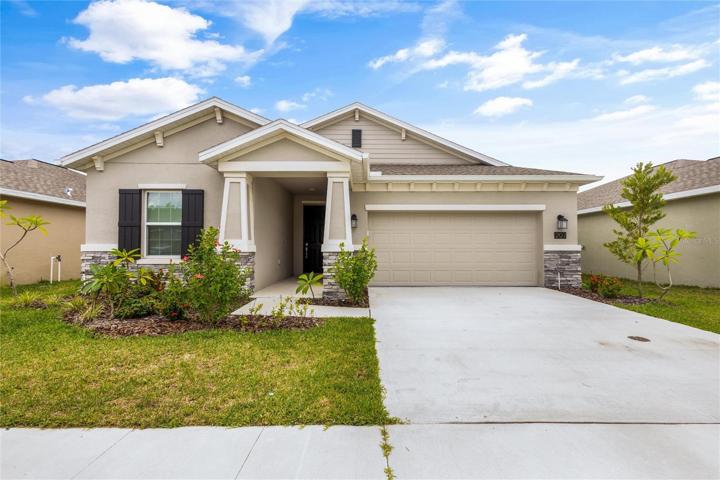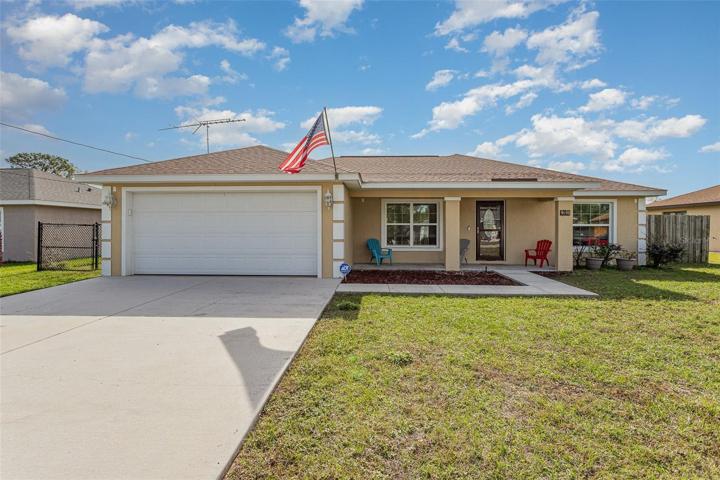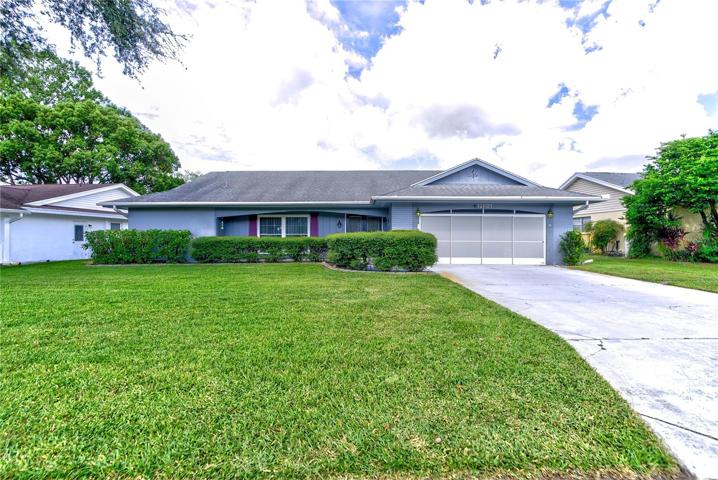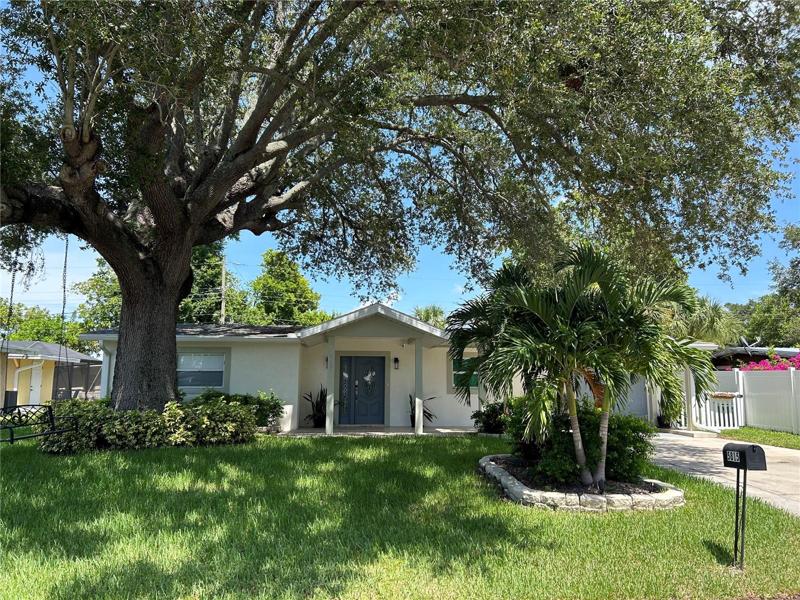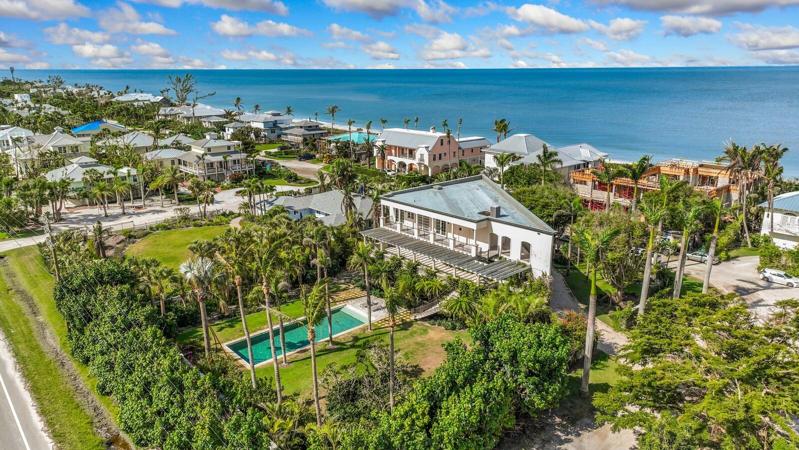2281 Properties
Sort by:
4810 SWEETMEADOW CIRCLE, SARASOTA, FL 34238
4810 SWEETMEADOW CIRCLE, SARASOTA, FL 34238 Details
1 year ago
5101 HIGHLAND POINTE COURT, WIMAUMA, FL 33598
5101 HIGHLAND POINTE COURT, WIMAUMA, FL 33598 Details
1 year ago
9698 SE 157TH LANE, SUMMERFIELD, FL 34491
9698 SE 157TH LANE, SUMMERFIELD, FL 34491 Details
1 year ago
12801 CHARTER OAK WAY , HUDSON, FL 34667
12801 CHARTER OAK WAY , HUDSON, FL 34667 Details
1 year ago

